POLL: How do you calculate square footage?
charliedawg
16 years ago
Featured Answer
Sort by:Oldest
Comments (39)
missymar
16 years agolast modified: 9 years agobj_inatlanta
16 years agolast modified: 9 years agoRelated Discussions
How DO you calculate Head Pressure & desired flow?
Comments (4)First you have a static head of 5' and then you have to add the dynamic head. To calculate the dynamic head you need a friction loss chart. Here is a link to a very good one "http://www.performancepropumps.com/PDF_Files/FrictionLossChart.pdf". You need to have some idea how much flow you want and then every fitting that you will be using from the time the water leaves the pump until it flows out over the weir. If this is too complicated to calculate if you could list all the fittings and the amount of pipe and flow you want I can calculate the head pressure. Mike...See MoreHow do I figure out the square footage of backsplash?
Comments (10)Bullnose - also for any outside corners! I have an outside corner on my backsplash - there's a concrete post in the corner that we had to tile around. I totally forgot about it when I was ordering tile (which is funny, because I was obsessed about my outside corners in the bathroom). Well, the tiler asks what I want to do with the corner... he's got these vinyl strips he likes to use for corners. I had already nixed the vinyl strips in the bathroom - I think they look cheesy. I asked if he could miter the corners (cut the edge of the tile in a diagonal so the two corners line up). Well, the corner is exactly the same size as the tile so there isn't enough overlap to miter them. Fortunately, they were rectified porcelain tiles with a nice factory edge, so he was able to just line up the edges. Doesn't look bad. Sorry for the long story, but the upshot is - don't forget the bullnose! ;-)...See MoreHow is square footage of granite calculated?
Comments (11)Hi Raehelen: Aside from the obvious - take Length times Width... Here's the thing that alot of consumers don't know when it comes to getting a "square foot" price from their Fabricator.. Fabricators typically are going to charge one of two ways: 1. Charge per square foot is based on the NET amount of stone actually used to make your project, and NO Waste is factored into your price - any waste that is generated is used in the next subsequent "jobs" - Larger volume shops will do this when they know that a project in let's say - Uba Tuba, will need 1 1/4 slabs, the next job in production that is using Uba Tuba will use that remaining 3/4 slab. This is also much more condusive to the Fabricator that "Stocks" his own inventory, and he can control color matching this way. 2. Charge per square foot is based on the GROSS amount of stone that's required to do your project - ie: you have a Baltic Brown kitchen that needs 1 1/3 slabs - your Fabricator has to buy 2 slabs to do the job - he has to factor in the waste of the other 2/3 slab that will be left over - into his bid to you. Many Fabricators use this method to estimate the price when they have to aquire slabs for each of their customers - and they may not always "stock" inventory. This means that they can't always guaraantee that the remaining "left over" stone from your 1 1/3 slab project will be able to be used on the next Baltic Brown job they do...in say...three weeks from now... I would say that IF your Fabricator stocks bundles of slabs at his yard (this is the trend that many Fabricators are gravitating towards) then you have a better chance of getting a price from him based on NET usage. If - on the other hand, your Fabricator has every one of his customers go to a slab distributor to select/approve your slabs, then they probably will be charging on the GROSS method of building in a "waste factor" into the price they give you. The most important thing to remember about pricing, is that it's kind of like the start of the LeMans car race, where all of the drivers stand at a starting line, and when the the starter's gun goes off, some drivers sprint, some run, some jog - but they all - eventually - get to their race cars and take off - and only one guy wins... bidding is pretty much like the LeMans - only one guy wins........ hope that helps you kevin Kevin M. Padden MIA SFA Fabricator, Trainer & Consultant to the Natural Stone Industry www.azschoolofrock.com Here is a link that might be useful: AZ Schoolofrock...See MoreHelp...Granite sq footage calculation correct?
Comments (16)Most fabricators will figure the 54x86 piece as exactly that, because it’s being done without a seam and eats up that much of the slab. A whole slab. If it had a seam, then the squares would get broken down as squares. But that’s most of a slab, with not enough left with the grain running the way of the main slab to get that small stove section out of it. So 33 feet for it. Then the same for the big angled piece, as it swallows up a whole slab. So 30 feet for it. 7 square feet for the section to the right of the range. 4 square feet for the splashes. So 77 square feet total. You’ll be using 2 whole slabs and part of another to get the graining to line up correctly. That’s 135 square feet of raw material with maybe 30 square feet of it being salvageable after the cutting. And 66 square feet of waste. Your angles and no seams cost 66 square feet of waste stone. To reduce costs, the big piece to the left of the stone would need to be done with a seam....See Morecharliedawg
16 years agolast modified: 9 years agodixiedoodle
16 years agolast modified: 9 years agobj_inatlanta
16 years agolast modified: 9 years agokats
16 years agolast modified: 9 years agocarolyn53562
16 years agolast modified: 9 years agolindybarts
16 years agolast modified: 9 years agosue36
16 years agolast modified: 9 years agoluckymom23
16 years agolast modified: 9 years agoeventhecatisaboy
16 years agolast modified: 9 years agobj_inatlanta
16 years agolast modified: 9 years agochisue
16 years agolast modified: 9 years agoeventhecatisaboy
16 years agolast modified: 9 years agokellyeng
16 years agolast modified: 9 years agobj_inatlanta
16 years agolast modified: 9 years agomlauder
16 years agolast modified: 9 years agoeventhecatisaboy
16 years agolast modified: 9 years agokygirl99
16 years agolast modified: 9 years agoardent_learner
16 years agolast modified: 9 years agozone_8grandma
16 years agolast modified: 9 years agoworthy
16 years agolast modified: 9 years agomightyanvil
16 years agolast modified: 9 years agokellyeng
16 years agolast modified: 9 years agobreezy_2
16 years agolast modified: 9 years agofree_at_last
16 years agolast modified: 9 years agobj_inatlanta
16 years agolast modified: 9 years agochisue
16 years agolast modified: 9 years agozone_8grandma
16 years agolast modified: 9 years agokellyeng
16 years agolast modified: 9 years agochisue
16 years agolast modified: 9 years agooruboris
16 years agolast modified: 9 years agozone_8grandma
16 years agolast modified: 9 years agogrinder12000
16 years agolast modified: 9 years agocharliedawg
16 years agolast modified: 9 years agochisue
16 years agolast modified: 9 years agozone_8grandma
16 years agolast modified: 9 years agojoseph007
16 years agolast modified: 9 years ago
Related Stories
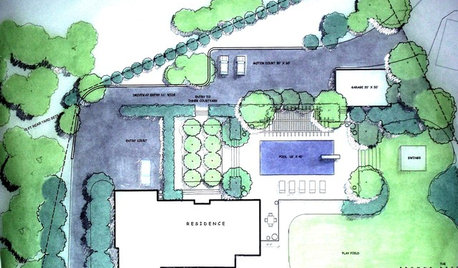
CONTRACTOR TIPSHow to Calculate a Home’s Square Footage
Understanding your home’s square footage requires more than just geometry
Full Story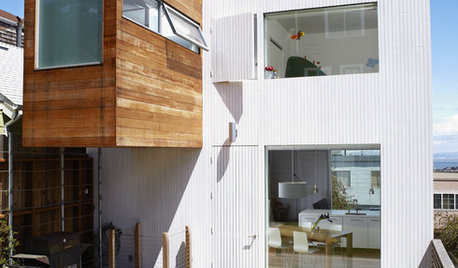
MODERN ARCHITECTUREA Cantilevered Family Bathroom Boosts Square Footage
By punching out on an upper level, a family gains a needed bathroom without eating up backyard space
Full Story
SMALL KITCHENSHouzz Call: Show Us Your 100-Square-Foot Kitchen
Upload photos of your small space and tell us how you’ve handled storage, function, layout and more
Full Story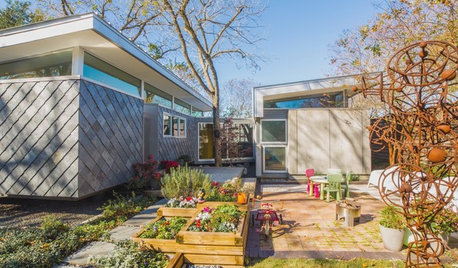
HOUZZ TVHouzz TV: Fun Family Living in 980 Square Feet
In a place known for going big, a family of 4 opts for creative space savers and subtle luxuries instead
Full Story
SMALL HOMESCan You Live a Full Life in 220 Square Feet?
Adjusting mind-sets along with furniture may be the key to happiness for tiny-home dwellers
Full Story
MOST POPULARHouzz Tour: Going Off the Grid in 140 Square Feet
WIth $40,000 and a vision of living more simply, a California designer builds her ‘forever’ home — a tiny house on wheels
Full Story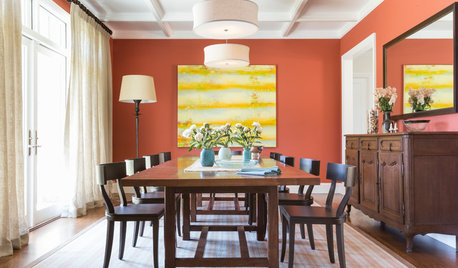
PAINTINGHow Much Paint Do You Need?
Calculate the number of cans to avoid buying too much or too little
Full Story
SMALL HOMES16 Smart Ideas for Small Homes From People Who’ve Been There
Got less than 1,000 square feet to work with? These design-savvy homeowners have ideas for you
Full Story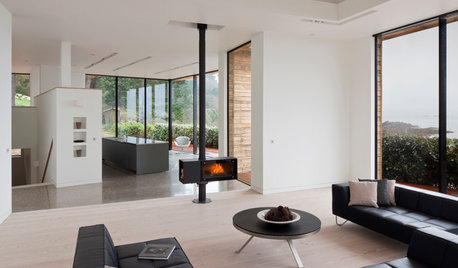
FIREPLACESUpdated Woodstoves Keep Home Fires Burning
Better technology means more efficiency than ever for modern woodstoves
Full Story
STANDARD MEASUREMENTSKey Measurements to Help You Design Your Home
Architect Steven Randel has taken the measure of each room of the house and its contents. You’ll find everything here
Full Story






bj_inatlanta