House Plan Review Please - Nelson Design Group 1379
BethA
7 years ago
Featured Answer
Sort by:Oldest
Comments (32)
BethA
7 years agoRelated Discussions
Please review our house plans
Comments (55)No stairs going downstairs /we don't live in basement land. A real window would be fine . . . if it were to fall in the closet, but I'm not sure whether it would bisect the staircase itself. If your landing is around the 5' mark though, I'd assume a (small) window would fit into that closet. I'm thinking that it could be a small, non-functional window -- after all, we'd never want to open it in the closet. I think the dining room roof overhang will end up being a BALANCE between letting in enough light for the sun-filled space I want vs. overheating. Perhaps we should go with a ceiling fan above the table. I have several pictures of dining rooms in this style that I love, but this may be a weak point in the plan. Yes, I count 12 floor-to-ceiling windows. We had them in our starter house (though only four of them), and I LOVED THEM. They're something upon which I'm willing to splurge, and I like the idea that we'll have a wide-open view of the pool. However, if we check the price and find them outrageous, I can see a couple possible downsizes: - On the back wall of the living room I've placed a bank of three. That could drop to two. Considering we have a single door there, perhaps two is the "right size" anyway. - I could go with standard-sized windows flanking the bed. - Perhaps the study windows could become standard-sized. However, even thinking about them being a big splurge, I wouldn't give up the floor-to-ceiling windows altogether. I loved them too much in our old house. They brought in so much light, and the cross-breeze was wonderful in the spring and fall. The garage isn't particularly drawn to any scale -- it's just stuck in there. I can't say I've much thought beyond, "Yes, we'll store pool things there". I should investigate just how much space is necessary for these items. We recently ditched our lawnmower and other yard tools and have no plans to replace them. We're done doing that ourselves. I do have rakes, hoes, etc. for flower beds, but those don't take up much space. We're Southern, so we don't store our patio furniture in the winter. We're still using it. Similarly, HVAC units are all located outside here. I'm imagining it behind the pantry, enclosed by a trellis box and surrounded by flowers. However, in reality, the HVAC guy will tell us where this should go. He might say it should go along the side of the house. I feel out of my element on this one. I don't share the concern about walking through the study. That was the last part of the plan that came together for us: We tried all types of staircases in the space that's now the study. Tried bumping the entryway forward to the edge of the bedroom. Tried all sorts of things . . . 'til one day we thought about the staircase going to the corner, and it was a EUREKA MOMENT. We both like the arrangement very much. We think we'll like that the bedroom will be more private, and it provides a nice small entryway, while keeping the stairs out of the way but visible from the living room. Yes, I can see that everyone wouldn't like it, but I think this is one of our favorite parts of the plan. I'm trying to work on an upstairs . . . but while I think I have a pretty good eye for one story things, I find myself unequal to the task of "going up". The problem is that I'm set on a 1.5 story, and I can't visualize how far everything should scoot "in". I know exactly what I want upstairs: A small seating area, two bedrooms joined by a jack-and-jill bath and good closets. And I want to keep the plumbing roughly somewhere over the kitchen (or somewhere we already have plumbing -- I want to keep it somewhat consolidated). I'm still playing with upstairs layouts, but I'm not feeling very successful at all. I suppose the best choice is to draw out my best and throw it out here. Y'all do make good suggestions, and even when I don't care for the ideas, they often make me think, which is good. Thanks, folks! I'm enjoying the ideas you're sending out....See MoreKitchen layout review please! Plans are 90% done :)
Comments (35)funkycamper: Yes, the sink under the windows is a prep sink. Dishes, cutlery, and glassware would be stored near the dining room table and right-hand dishwasher. That would include the 30" wide drawers in the island, 30" wide drawers to the right of the wall ovens, and 30" wide upper cabinets to the right of the wall ovens. (The kitchen elevations currently show cabinets under counter height, but we are converting those to drawers. Still waiting on revised elevations from the builder.) I really wasn't sure where to put the second trash. I originally had it closer to the prep sink like you suggested, but I wasn't sure if it was a problem having it so close to the other trash. I put together a rough estimate of their current kitchen storage vs. the new design, and I'd say a pretty conservative estimate is that there's at least 2/3 more storage in the kitchen cabinetry (ignoring the pantry for now). Most of the storage gains are below counter height which is excellent for aging-in-place. I was surprised when I started really thinking through the pantry vs their current "extra" storage space outside of kitchen cabinetry. At first glance the new pantry is HUGE and you'd think it would fit so much more than the storage they have now. But take a look at the kitchen related storage they are currently using outside of their kitchen cabinetry: - 1 coat closet converted to a pantry (maybe 3 ft wide? but very inefficient use of space because it's so deep and hard to find stuff) - 1 small reach-in pantry closet that is an appropriate depth (maybe 18-24" wide) - 1 rubbermaid style storage "armoire" on the basement stairs landing, used for oversized and infrequently used items - 1 double door reach-in pantry in the living room (converted from a wet bar), used almost entirely for servingware and china - 1 china hutch in the dining room (though it doesn't exclusively house china, there are also collectibles on display in there) - 1 buffet/credenza in the dining room with special occasion flatware, bartending supplies, etc. Suddenly that new walk-in pantry doesn't seem so big anymore, especially with the freezer in there. For sure, there is a lot of stuff they aren't really using now that could be pared down. But there is a lot of special occasion stuff like holiday china and flatware, specialty serving items, etc. that I don't think they'll be willing to part with. Now I'm wondering if it might be worth bringing back the extra cabinets we had on the back of the island for storage of infrequently used stuff like that. Like I said, this really took me by surprise because their kitchen related storage is spread out all over the first floor of their current house. It's hard to picture it being condensed into one dedicated space in the new house. Thank you for suggesting this exercise - it has been eye opening!...See Moreplease review prelim plans!
Comments (13)grant-our main floor plan is nearly identical from kitchen through to the master. A couple things I noted while it was being built and now living in it. Just my opinions, FWIW. Foyer - you can see into the master from the front door. We don't have a lot of guests but it sounds like you will so that might be a bother to you. We just keep our door shut most of the time even though it's neat and tidy - it is private. Our foyer is kind of dark too so I wish I had a transom above the front door. Master bedroom - assuming the bed will be on the left wall there that person will be facing the bathroom door way at about head level. That's my 'spot' and I hate it as I am a side sleeper facing the alarm clock - bathroom. It bothers me so much that we don't actually use that door in the middle of the night but instead go out through the laundry and closet to use the bathroom in the middle of the night. I have not once slept through dh walking around the bed right by my head and then opening and closing that door. I wish we'd have positioned our windows so we could choose between that wall and the back wall as entering the bathroom from the foot of the bed would have been much better and is how our old house was. May not bother you a bit but I thought I'd mention it. I *love* having access to the laundry off the master. It is so convenient. To get to the master bath from the living room you have to go around either way. You might enjoy having the door enter between the closet and bath? Ours started out like this one below and then we changed it for unrelated issues to more what you have drawn now and I think flow wise this one is better. BUT - with the plan the way yours is (and ours is now) our closet is never stuffy and that is a bonus. Any plans for a screened porch? I'd think there would be plenty of mosquitoes by the water. We are in the woods and put one off the dining room (where your guest area is) and use it constantly. I think I'd leave your great room size as is. Could you do a t-shaped island or something with food prep area on one side and seating on 2-3 sides on the other? Take that one to the kitchen forum - lots of kitchen geniuses over there....See MorePlease review my new colonial home plan
Comments (51)Overall impression: It's a decent house. Specifics I'd consider: - It doesn't seem to be a Colonial -- more like a Southern Porch house. A Colonial is more likely to have a small stoop over the front door rather than a house-wide porch. The good news is that a stoop is going to to considerably less expensive than a wide front porch, and you're unlikely to ever USE the front porch anyway. Examples of Colonials with a stoop: - Your foyer is large ... I'd lose the bump-out. You have plenty of space for people to enter /stand by the stairs as they take off their coats. - Your downstairs circulation looks good. - Your rooms are large. I live in a 1970s ranch, and my rooms are roughly the same. The positive is that they're comfortable for a growing family. The negative is that you need lots of furniture, and making a change (painting a room or changing the carpet) is expensive. I'm looking forward to downsizing, but my kids are out of the house. - You have three eating spaces here: dining room, kitchen island, breakfast room. Probably a space outside too. Is this in keeping with your lifestyle? Do you really need all these eating areas, or have you just put them in because "it's what nice houses have"? - Same question about the gathering-spaces on the first floor ... you have a large living room AND a large family room AND an office. How do you anticipate using each of these spaces? For most families, a "happy medium" is a large space where a group can gather coupled with a smaller space that can be closed off for visual /acoustical privacy. This combination allows the family to be together AND it allows for one person to separate to work, read a book, watch a ballgame alone, listen to music, etc. You seem to have two large spaces and one very small "away room". - This is a small thing, but you don't want those short wing-walls dividing the breakfast room from the family room. They'll just be in the way. You can differentiate the spaces at the ceiling. - The office/bedroom is a great size for an office ... not so great to ALSO accommodate your arthritic guest. Note, too, that your guest will have to walk out of the room /around a closet to reach the bathroom ... at the very least, move the closet towards the front of the house to position the guest closet to the bathroom. How deep is that pantry closet? It's probably 18-24", whereas a shower needs to be at least 30" deep. - What I would do with these three public gathering spaces: Make the living room into a living room /office /bedroom /divide it off with doors on both sides /use it as the "away space". Keep the family room "as is". Lose the current office /bedroom ... and, instead, use that space for a larger bathroom /mudroom /definitely keep the pantry. - Consider built-ins on each side of the fireplace ... you need storage in the family room. - No, no, no to the winder steps ... these pie shaped steps are dangerous. Instead, go with a solid, square landing. - Consider your backyard access. You have one door, which will be hard to reach because the breakfast table will sit smack-dab in front of it. - The mudroom is small but adequate ... though, being in the the middle of the house, it will be a dark /uninviting welcome home. - What size is the garage? Most people here will say that 24x24 is a good size. Straighten out the family room and the garage so the roofline and the side wall will be simple /economical. Upstairs ... - I like that you have the laundry positioned near the bedrooms. So many saved steps. - The kids' bedrooms are fairly large, but their closets are minimal. - All of the bedrooms should have windows on the sides ... natural light from two directions improves every room. - The poor kid in Bedroom 3 will hear the washer /dryer going thump-thump-thump and the shower running. Ideally you'd place closets between the kids' bedrooms as a sound barrier. Note that the kid in Bedroom 3 will knock the bedroom door against the closet door /will ruin both doors. - Divided bathrooms don't really work out so well. With two bedrooms, I'm assuming you have two kids ... two can certainly share one bathroom. I'd lose the duplicate sinks ... drawer storage near the sink is vastly superior to multiple sinks. - Why such a large master bedroom? - Double doors leading into bedrooms don't work out so well. Consider that you need two hands to open the doors ... and consider where your light switches will be (hint, behind the door)....See MoreBethA
7 years agolast modified: 7 years agosprink1es
7 years agoBethA
7 years agoVirgil Carter Fine Art
7 years agoBethA
7 years agobpath
7 years agoBethA
7 years agoBethA
7 years agoBethA
7 years agoBethA
7 years agoBethA
7 years agoVirgil Carter Fine Art
7 years agoBethA
7 years agoBethA
7 years ago
Related Stories

ARCHITECTUREThink Like an Architect: How to Pass a Design Review
Up the chances a review board will approve your design with these time-tested strategies from an architect
Full Story
ARCHITECTUREOpen Plan Not Your Thing? Try ‘Broken Plan’
This modern spin on open-plan living offers greater privacy while retaining a sense of flow
Full Story
UNIVERSAL DESIGNHow to Light a Kitchen for Older Eyes and Better Beauty
Include the right kinds of light in your kitchen's universal design plan to make it more workable and visually pleasing for all
Full Story
MOST POPULAR5 Remodels That Make Good Resale Value Sense — and 5 That Don’t
Find out which projects offer the best return on your investment dollars
Full Story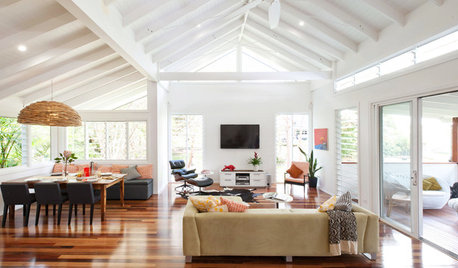
LIFE8 Ways to Tailor Your Home for You, Not Resale
Planning to stay put for a few years? Forget resale value and design your home for the way you live
Full Story
KITCHEN WORKBOOKHow to Remodel Your Kitchen
Follow these start-to-finish steps to achieve a successful kitchen remodel
Full Story
LAUNDRY ROOMS7-Day Plan: Get a Spotless, Beautifully Organized Laundry Room
Get your laundry area in shape to make washday more pleasant and convenient
Full Story
WORKING WITH PROSHow to Find Your Renovation Team
Take the first steps toward making your remodeling dreams a reality with this guide
Full Story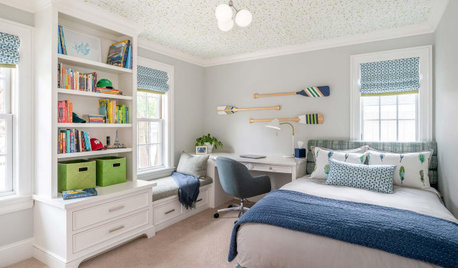
KIDS’ SPACES7-Day Plan: Get a Spotless, Beautifully Organized Kids’ Room
Turn chaos into calm one step at a time in children’s rooms
Full Story
DECORATING GUIDESHow to Plan a Living Room Layout
Pathways too small? TV too big? With this pro arrangement advice, you can create a living room to enjoy happily ever after
Full Story




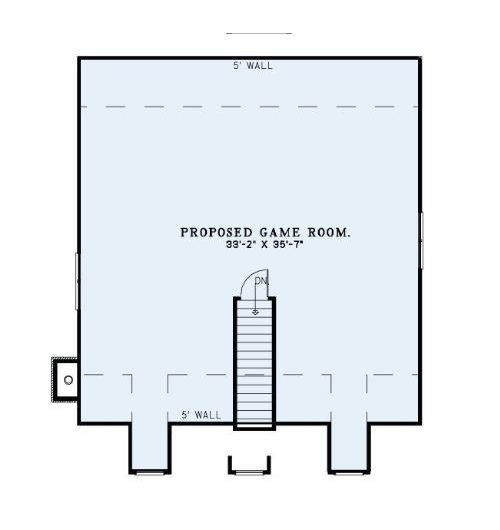

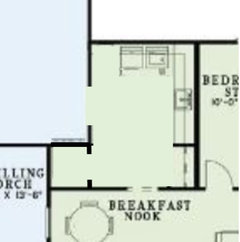

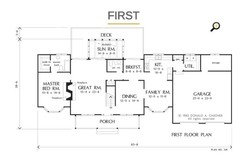



Mark Bischak, Architect