Please review my new colonial home plan
S W
4 years ago
last modified: 4 years ago
Featured Answer
Comments (51)
Architectrunnerguy
4 years agoS W
4 years agoRelated Discussions
My home plans, Flagstaff AZ please review and comment
Comments (0)I am finalizing my plans before I get them drawn up, any suggestions, or comments would be great. The home will be about 3700 sqft. It will be located in Flagstaff on 2.5 heavily treed acres. I am planning on building the exterior walls from Sip's, and installing radiant heating. The entry way and front of the house will face north-northeast, so that the back of the house can have some passive solar heat gain in the winter. In the summer the 3' (2' in drawing) overhangs on the roof should provide shade to all the windows throught most of the day. Any suggestions for the roof would be apperciated, I am considering scissor trusses or some type of timber beam construction. The upstairs living area (for the kids) will be located above the kitchen area. most of it will be within the main 12:12 roof, with a 6:12 shed-roof dormer where indicated for the upstairs bed rooms. The area in the lower right hand corner of the drawing will be a bonus room above the garage. Image link:...See MorePlease Review My House Plan!!
Comments (0)Hello! First time posting over here. I've been hanging out in Baths and Home Decor for a little while. After looking for what seems like years, I think I've finally found the design I have been wanting for our new home. It's a SL plan that I am trying to tweak a tad. SL #1576 Main floor living is about 1300 sq ft. There is a walkout basement that is something we would finish possibly at a later date. It would have 2 bedroom, 1 bath, rec room and extra storage space. This is my first attempt using autodraw and it's rough to say the least. Let me know what flaws or improvements that you see. I know less corners is less expensive and I've really got no problem squaring up the house. I'm looking forward to everyone's suggestions!...See MoreCould you please review my parents house plan? Based off the Fincannon
Comments (11)You mention the possibility of a paid caregiver, indicating that aging in place is one of their concerns, yet the whole house is anything but age-appropriate. First the good: - Great sight lines at the front door. - Nice layout for great room, kitchen and dining area. And the bad: - The master bath is a study in inefficiency. Excess space in the middle of the room, yet a person using the sink must stand practically on top of the tub. An oversized shower (good idea for aging in place), yet the window is a problem. A toilet closet with a door that can't be closed once a user enters the room (and toilet closets are difficult for elderly to enter, as well as being difficult to clean). Your parents have allotted plenty of space to the master bath /closet, but this needs a whole re-do. Personally, I'd start by placing the closet in the spot that's now the shower; that takes care of the window, and it'll allow the shower to move "in" rather than being on an exterior wall. - The 90 degree turn into the bedroom does allow for privacy, but it can be difficult for an elderly person to manage. - The island prevents good flow in the kitchen, and your work aisles look narrow. In general, square kitchens don't work well. In a kitchen you want cabinets /countertops /space for your appliances; thus, rectangles, with greater wall area are superior. In contrast, squares allow for empty space in the middle, which isn't particularly what you want in a kitchen because that means your "important players" are farther apart from one another. I think I'd drop the two-island concept and instead go with a simple row of cabinets against the wall and a large island dividing the kitchen from the great room. This would be very affordable to build, and it would look great with that layout -- as well as increasing the size of a modest great room. - I like the dining room except for the door to the porch. Once you insert a table, it'll block access to the door. The great room doors are only steps away, and this door isn't needed. This dining room would look great with a banquette against the wall, and that would make the dining room more spacious. - The dining room must serve as a walkway to the secondary bedrooms, and you have a "bottleneck" in the spot where the kitchen and the dining room meet at the corner -- keep in mind you're going to have to bring bedroom furniture through that narrow spot. - I like jack-and-jill closets, but this one seems cramped and is just doors-doors-doors everywhere. Imagine if you ever needed to replace that tub - a new one could never be brought into that spot. - Do they need the e-space near the secondary bedrooms, or would that be better as a large storage closet? If you ever do have a paid caregiver in the house, a good-sized closet would be an asset for that person. OR, if they have lots of grandchildren who enjoy spending the night, that little spot could be a cool little built-in bunkbed right in the hallway. OR, you could move the half-bath to this position, allowing for a more comfortable laundry room. - The laundry room suffers from the same problem as the kitchen: The walking area is quite narrow, which is not age-friendly. Moving through that narrow hallway with a basket of clothes may not be so easy as your parents age. Note, too, that when you open that door, it covers up a portion of your folding area. All that wasted hallway space could make a nicer laundry room. It'd be nice if it could be closer to the master bedroom closet....See MoreNew lake house plans needs review please....
Comments (24)Consider: Providing an opening between the carport and the Entry Porch and eliminate the door from the carport into the house. Rethink the kitchen layout to tighten up the work triangle, locate the double ovens just outside the work triangle, and relocating the entry into the pantry. Accessing the closet directly from the M. Bedroom without having to go through the M. Bath. Same concept with Bedrm #2/Bath. Eliminating the gas chamber in the M. Bath. Swinging the M. Bedrm's door in the opposite direction into the room. Allowing space around the (if that is a) freestanding tub for cleaning. Aligning the double doors leading to the Screened Porch with the main entry doors. Having the entry to the pantry only off the Entry. Eliminating the porch outside the kitchen windows. Allowing three feet of space for the watercloset in Bedrm #3's Bath. Making all porch roof slopes the same. . Your draftsman should be able to understand the comments....See Morekriii
4 years agolast modified: 4 years agoauntthelma
4 years agoAnnette Holbrook(z7a)
4 years agolast modified: 4 years agoRedRyder
4 years agoHolly Stockley
4 years agoS W
4 years agorrah
4 years agoeinportlandor
4 years agoS W
4 years agoD E
4 years agocpartist
4 years agolast modified: 4 years agoD E
4 years agolast modified: 4 years agocpartist
4 years agoMissi Smith Design Co.
4 years agomarjen
4 years agoMark Bischak, Architect
4 years agolast modified: 4 years agoJAN MOYER
4 years agolast modified: 4 years agoSuru
4 years agojmm1837
4 years agoRES, architect
4 years agoS W
4 years agolast modified: 4 years agoL thomas
4 years agoD E
4 years agoVirgil Carter Fine Art
4 years agolizziesma
4 years agobry911
4 years agolast modified: 4 years agoHolly Stockley
4 years agoL thomas
4 years agoIg222
4 years agoRappArchitecture
4 years agomarjen
4 years agoAnnKH
4 years agoMrs Pete
4 years agoAnnKH
4 years agoMark Bischak, Architect
4 years agoartemis_ma
4 years agolast modified: 4 years agoS W
4 years agoMark Bischak, Architect
4 years agoHolly Stockley
4 years agoMrs Pete
4 years agolast modified: 4 years agoAnnKH
4 years agoRES, architect
4 years agolast modified: 4 years ago
Related Stories

REMODELING GUIDESRenovation Ideas: Playing With a Colonial’s Floor Plan
Make small changes or go for a total redo to make your colonial work better for the way you live
Full Story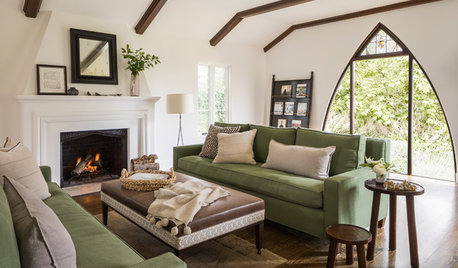
TRADITIONAL HOMESHouzz Tour: A Home’s Spanish Colonial Style Gets a Rich Refresh
A designer gives this Northern California house a cohesive flow and enhances its historic charm
Full Story
LIGHTINGDecorating 101: How to Plan Your Home’s Lighting
These designer tricks and tips will help you find the perfect mix of lighting for every room and every mood
Full Story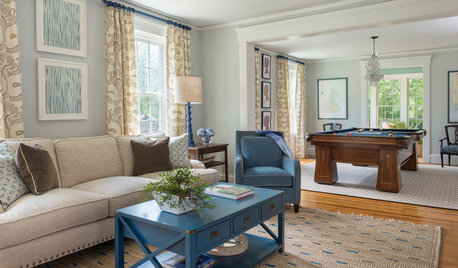
DECORATING GUIDESSwitching Up a Colonial Home to Suit a Modern Family
Floor plan labels are thrown out the window as a designer helps a family shape rooms to fit the way they live
Full Story
CONTEMPORARY HOMESHouzz Tour: Sonoma Home Maximizes Space With a Clever and Flexible Plan
A second house on a lot integrates with its downtown neighborhood and makes the most of its location and views
Full Story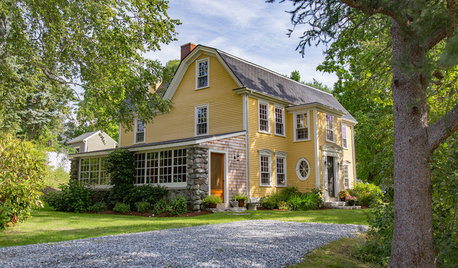
EXTERIORSAppealing Color Palettes for Colonial-Style Homes
Spruce up your exterior with one of these classic and fresh color combinations for siding, doors and trim
Full Story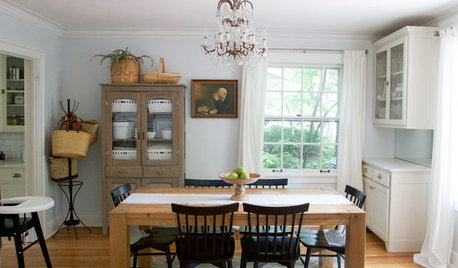
MY HOUZZMy Houzz: Cozy and Family-Friendly in a Colonial-Style Home
Original architectural details and treasured heirlooms shine in this Missouri home, thanks to the owners’ simple, classic aesthetic
Full Story
REMODELING GUIDESCreate a Master Plan for a Cohesive Home
Ensure that individual projects work together for a home that looks intentional and beautiful. Here's how
Full Story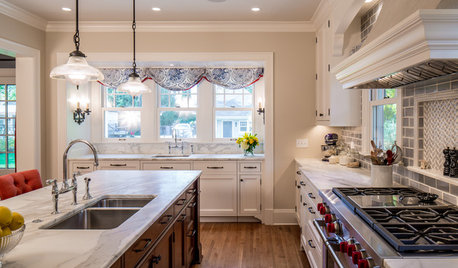
KITCHEN DESIGNNew Kitchen Takes Its Cue From the Home’s Traditional Style
Classic trim and millwork make this new kitchen a better fit for a Colonial Revival house in Minneapolis
Full Story
ARCHITECTUREOpen Plan Not Your Thing? Try ‘Broken Plan’
This modern spin on open-plan living offers greater privacy while retaining a sense of flow
Full Story



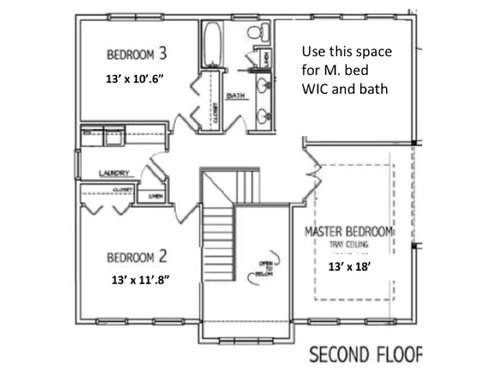
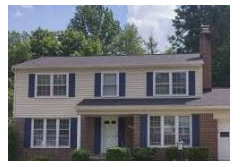

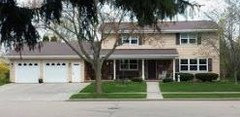


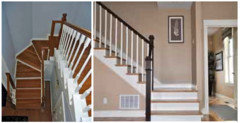



JAN MOYER