Kitchen layout review please! Plans are 90% done :)
beachhousedesign
9 years ago
Related Stories

KITCHEN DESIGNOptimal Space Planning for Universal Design in the Kitchen
Let everyone in on the cooking act with an accessible kitchen layout and features that fit all ages and abilities
Full Story
KITCHEN DESIGNKitchen Islands: Pendant Lights Done Right
How many, how big, and how high? Tips for choosing kitchen pendant lights
Full Story
WORKING WITH PROSHow to Find Your Renovation Team
Take the first steps toward making your remodeling dreams a reality with this guide
Full Story
ARCHITECTUREThink Like an Architect: How to Pass a Design Review
Up the chances a review board will approve your design with these time-tested strategies from an architect
Full Story
DECORATING GUIDESHow to Plan a Living Room Layout
Pathways too small? TV too big? With this pro arrangement advice, you can create a living room to enjoy happily ever after
Full Story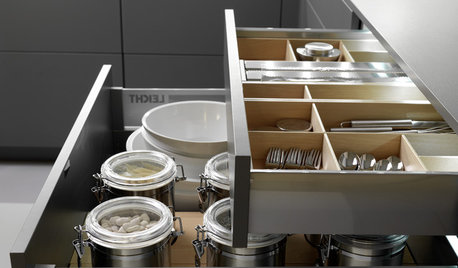
KITCHEN DESIGNGet It Done: Organize Your Kitchen Drawers
Clear 'em out and give the contents a neat-as-a-pin new home with these organizing and storage tips
Full Story
KITCHEN DESIGN10 Tips for Planning a Galley Kitchen
Follow these guidelines to make your galley kitchen layout work better for you
Full Story
HOUZZ TOURSMy Houzz: Hold the (Freight) Elevator, Please!
Industrial style for this artist's live-work loft in Pittsburgh starts before you even walk through the door
Full Story
KITCHEN WORKBOOKNew Ways to Plan Your Kitchen’s Work Zones
The classic work triangle of range, fridge and sink is the best layout for kitchens, right? Not necessarily
Full Story
HOUZZ TOURSHouzz Tour: Pros Solve a Head-Scratching Layout in Boulder
A haphazardly planned and built 1905 Colorado home gets a major overhaul to gain more bedrooms, bathrooms and a chef's dream kitchen
Full StorySponsored
Your Custom Bath Designers & Remodelers in Columbus I 10X Best Houzz



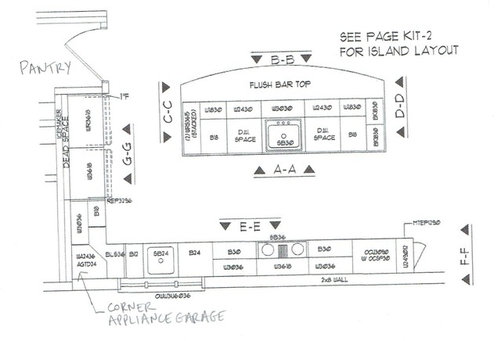
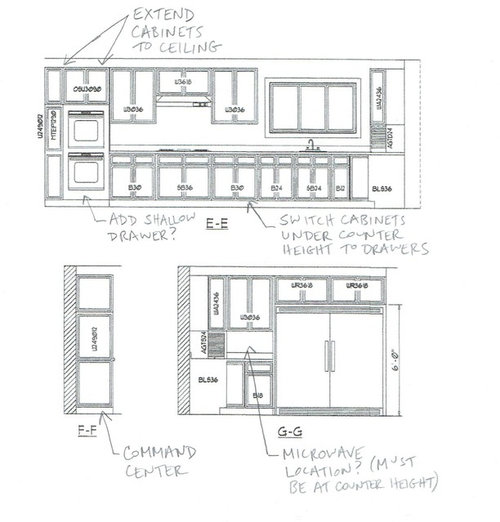
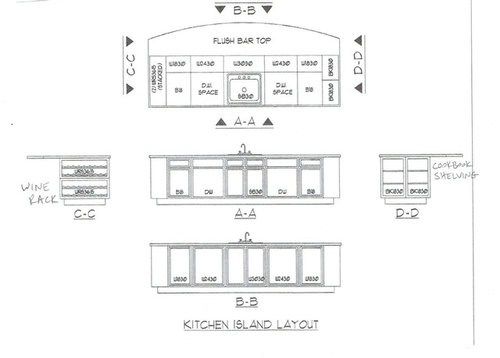
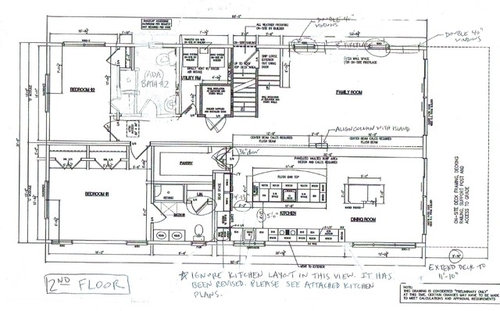
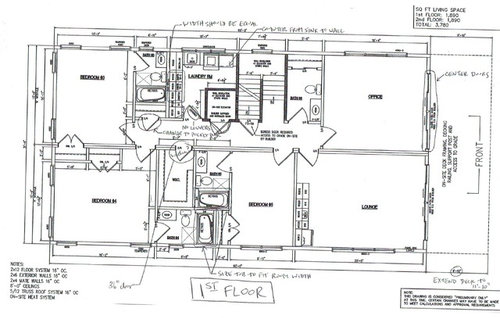

rebunky
huango
Related Discussions
Kitchen Layout review, please
Q
Final kitchen layout - please review
Q
Have a final layout, please help review the planning!
Q
Kitchen Design - New Construction Layout Plan Review PLEASE
Q
User
beachhousedesignOriginal Author
beachhousedesignOriginal Author
beachhousedesignOriginal Author
beachhousedesignOriginal Author
rebunky
Buehl
Buehl
Buehl
User
rebunky
Buehl
beachhousedesignOriginal Author
beachhousedesignOriginal Author
beachhousedesignOriginal Author
beachhousedesignOriginal Author
beachhousedesignOriginal Author
beachhousedesignOriginal Author
beachhousedesignOriginal Author
rebunky
funkycamper
gwlake
sjhockeyfan325
rebunky
beachhousedesignOriginal Author
beachhousedesignOriginal Author
beachhousedesignOriginal Author
beachhousedesignOriginal Author
Mags438
funkycamper
sjhockeyfan325
rebunky
beachhousedesignOriginal Author