Searching for layout ideas for a 12' x 12 ' Kitchen
Hello There
7 years ago
Featured Answer
Sort by:Oldest
Comments (15)
Annette Holbrook(z7a)
7 years agolast modified: 7 years agotownlakecakes
7 years agolast modified: 7 years agoRelated Discussions
Layout of 12 x 12 tiles on 30 inch wide shower area
Comments (3)Rentaltux and Bill, thanks to both of you for your ideas! They are both great but I will go with the 9-12-9 inch design as it is closest to the look I am going for. Thanks again!!! I am so relieved to get this figured out!...See More19.5x12.5 L Kitchen w Island layout critique
Comments (10)mama goose, great ideas. I've planned for ~2" of filler next to the dishwasher. The MW next to fridge is a good idea, but this is where I planned to store dishes/glasses. I'm hearing people are liking storing dishes in drawers nowadays however. So maybe this is an option. As for the window heights off the floor, it's a great idea and extending the cabinets down the wall now would solve a number of problems, but there's a long list of specific reasons to this house & site that I'd like to keep a big window there. The island as pictured was 6'6". I needed 18" for the prep sink, 18" for pullout trash, and ~15" for the end seat. This leaves me with 27" between my drawers and the end-shelf idea of yours which is great, and is now a must-have. I think 21" and 6" for those would be OK, but it'd be a sacrifice to my prep area storage I'm unsure about, and especially so if the island is shortened further. Instead, I ran with an idea I had had before of a longer island / table abutting the island. I'll have to think this over and would love feedback on this. This is really the elephant in the room here I think. I lose up to 3 seats here, but gain a 3' wide footpath to the door, with no odd collisions. Attached 1st floor layout....See More12'11 x 12'3 Kitchen Remodel Layout
Comments (10)Definitely thinking I can't make the island work with fridge relocated and appreciate all the advise to avoid a walk-in pantry. My next thought would be to remove our current island altogether and add a peninsula directly across from where I'd like the fridge to be. The peninsula would range reach to just short of the center line of the kitchen, leaving 42 to 48" clear to the fridge. This would also allow me to have an overhang into the dining area. Currently the island top is small and the cabinets are used for storage. There is not enough room to sit there. Any thoughts on this being a better route? I'm not sure I'm sold on closing the kitchen off with an island, but I think it would give us a lot of counter space for entertaining, free up the kitchen floor for moving around, and keep guests away from the stove and food prep areas....See Morelayout dilemma; 12x22 open kitchen and living room space
Comments (1)Photo for inspiration as you have not given measurements for each area: Position the back of a loveseat with back facing kitchen area. Possibly you could put a sofa table behind. Entering, the area will look spacious and welcoming....See Morecpartist
7 years agotownlakecakes
7 years agoBuehl
7 years agoHello There
7 years agoBuehl
7 years agolast modified: 7 years agoBuehl
7 years agoBuehl
7 years agolast modified: 7 years agoBuehl
7 years agolast modified: 7 years agoBuehl
7 years agolast modified: 7 years agosheloveslayouts
7 years agolast modified: 7 years agomama goose_gw zn6OH
7 years agolast modified: 7 years agosena01
7 years agolast modified: 7 years ago
Related Stories

LIFE12 House-Hunting Tips to Help You Make the Right Choice
Stay organized and focused on your quest for a new home, to make the search easier and avoid surprises later
Full Story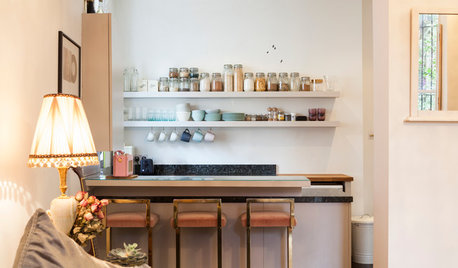
KITCHEN DESIGN12 Breakfast Bars With Coffee Shop Appeal
Give even a small kitchen a sociable vibe by inserting a stylish seating post
Full Story
KITCHEN DESIGN12 Great Kitchen Styles — Which One’s for You?
Sometimes you can be surprised by the kitchen style that really calls to you. The proof is in the pictures
Full Story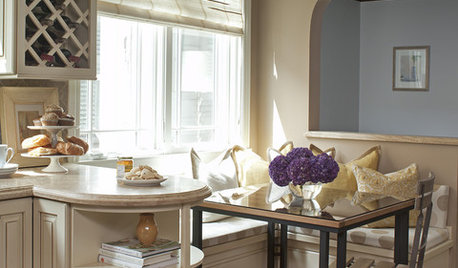
KITCHEN DESIGN12 Cozy Corner Banquettes for Kitchens Big and Small
Think about variations on this 1950s staple to create a casual dining spot in your home
Full Story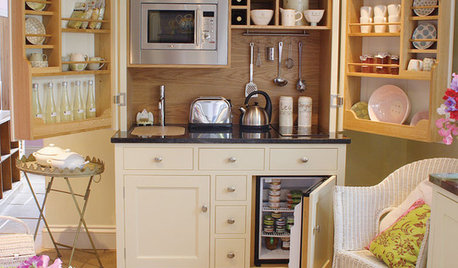
SMALL KITCHENS12 Kitchenettes for Convenience and Compact Living
Keep drinks and noshes at the ready with a pared-down kitchen setup that works for homes of all sizes
Full Story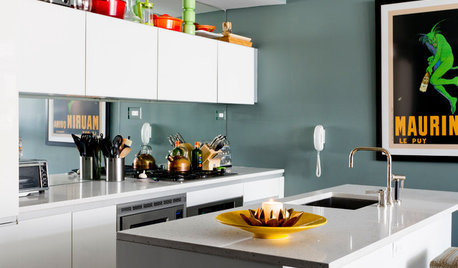
SMALL KITCHENS12 Genius Design Moves for Small Kitchens
These space-enhancing tricks can make compact cooking zones look and feel larger
Full Story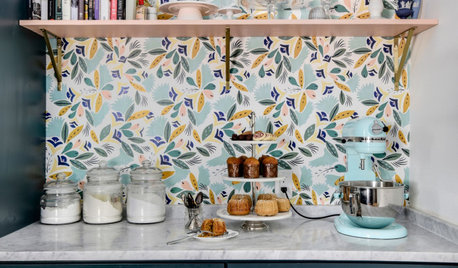
KITCHEN DESIGN12 Items Worth a Spot on Your Kitchen Counter
Keep these useful tools and accessories out in the open to maintain high function without spoiling the view
Full Story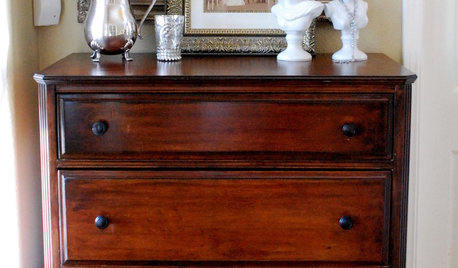
FURNITUREAntiques Shopping? Let Love Guide Your Search
If discovering aged treasures is your passion, you’re not alone. Find a kindred spirit and his buying tips here
Full Story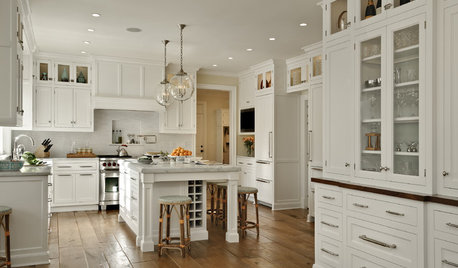
KITCHEN DESIGNDream Spaces: 12 Beautiful White Kitchens
Snowy cabinets and walls speak to a certain elegance, while marble counters whisper of luxury
Full Story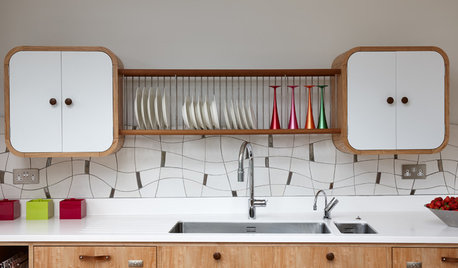
KITCHEN LAYOUTSWindowless Kitchen Sinks: Looking Beyond the (Lack of a) View
Does your sink need a focal point? Here are 12 ideas for creating visual interest where you scrub your pans
Full Story


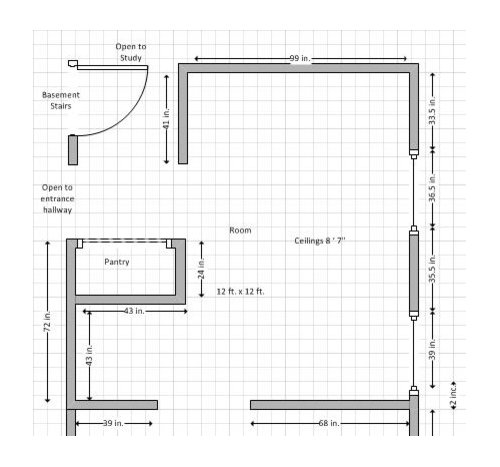
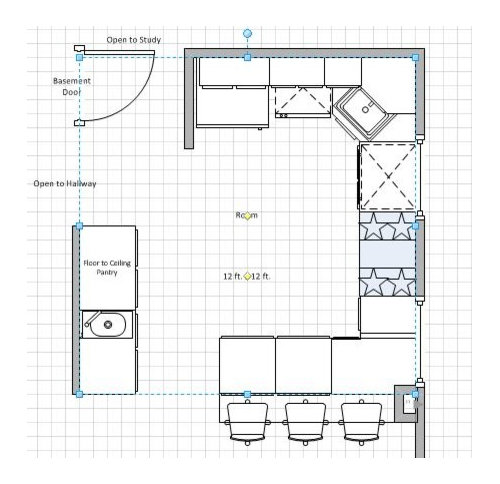
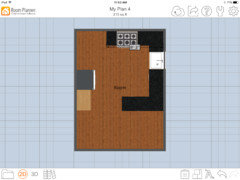
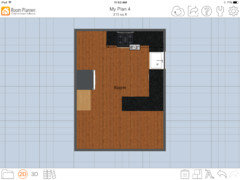
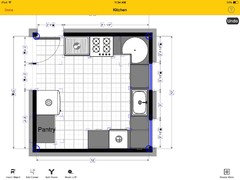



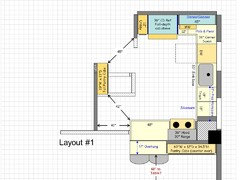
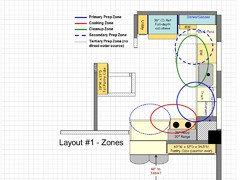
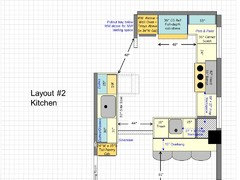
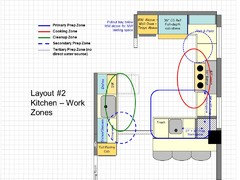
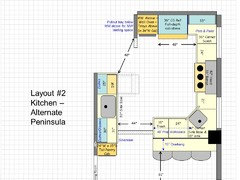
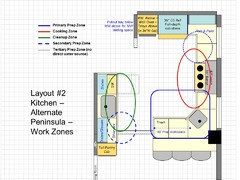
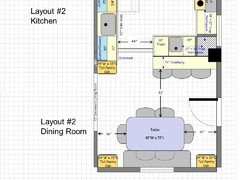
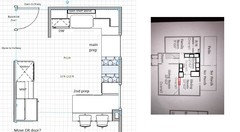
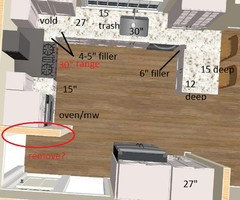
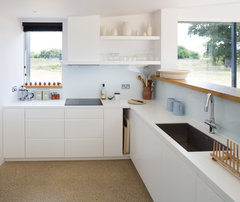
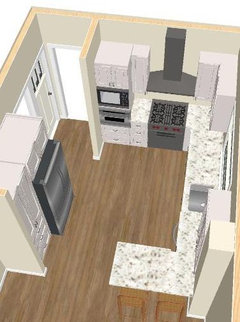




Buehl