Kitchen Lightings Help Needed
Chun G
7 years ago
last modified: 7 years ago
Featured Answer
Sort by:Oldest
Comments (18)
Related Discussions
long narrow kitchen lighting help needed
Comments (1)Be careful of wheat haze. We were looking at it's performance in our lighting lab today, and the golden hue of the trim really affects the paint and cabinet colours. I would suggest the "haze" trim if you buy Juno...See MoreDesperate! Kitchen recessed lighting help needed
Comments (3)I would do something like those with the cans centered over the edge of the counter so you have less shadows. I added one directly over the sink which may be too much......See MoreNeed help coordinating kitchen island lights with kitchen nook lights.
Comments (4)@megs1030 The Kichler pendant in the picture is 15.75" Height x 10.50" Width. Island is 94"x 41" and ceiling height is 9 ft. Table is 48 in. This set will be replaced as well (the idea is to get something with a combination of white and brushed nickel or stainless still but same size). @acm Those look great. The island pendants and the nook light fixture are only 8 ft apart (from center to center). I'm wondering if switching from what I have now - mini pendants, 7" x 4" - to something much bigger as these Kichler ones (mentioned above) won't look too busy when combined with the nook. They look great but I don't mind finding something smaller if that is what it takes to bring the perfect balance....See MoreKitchen Lighting Help Needed - Where to place Can Lights
Comments (1)If you ever do another post just add pics to the original BTW this is what happens when a cabinet sales person designs your kitchne the lighting needed to be addressed beofore cabinet install so now you need a lighting designer a safe way is to add pot lights out from the upper cabinets far enough so the light lights the work area and does not make shadows on that work area. This will take about one hour of a lighting designer time and IMO well spent....See MoreChun G
7 years agoChun G
7 years agoChun G
7 years agosheloveslayouts
7 years agolast modified: 7 years agocpartist
7 years agosheloveslayouts
7 years agoChun G
7 years agoChun G
7 years ago
Related Stories

KITCHEN DESIGNDesign Dilemma: My Kitchen Needs Help!
See how you can update a kitchen with new countertops, light fixtures, paint and hardware
Full Story
LIFEDecluttering — How to Get the Help You Need
Don't worry if you can't shed stuff and organize alone; help is at your disposal
Full Story
ORGANIZINGGet the Organizing Help You Need (Finally!)
Imagine having your closet whipped into shape by someone else. That’s the power of working with a pro
Full Story
HOUSEKEEPINGWhen You Need Real Housekeeping Help
Which is scarier, Lifetime's 'Devious Maids' show or that area behind the toilet? If the toilet wins, you'll need these tips
Full Story
KITCHEN DESIGNHere's Help for Your Next Appliance Shopping Trip
It may be time to think about your appliances in a new way. These guides can help you set up your kitchen for how you like to cook
Full Story
KITCHEN DESIGNKitchen of the Week: Taking Over a Hallway to Add Needed Space
A renovated kitchen’s functional new design is light, bright and full of industrial elements the homeowners love
Full Story
KITCHEN DESIGNKey Measurements to Help You Design Your Kitchen
Get the ideal kitchen setup by understanding spatial relationships, building dimensions and work zones
Full Story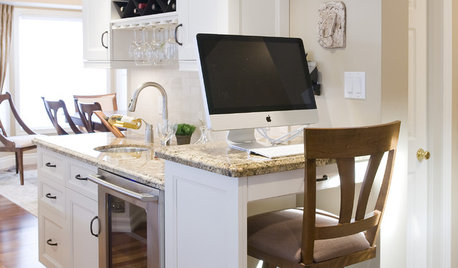
MORE ROOMSYou Don’t Need a Workout Room, Just a Well-Trained Home
See how just the way you set up your TV, workstation or kitchen can help you stay fit this year
Full Story




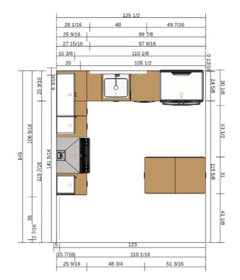

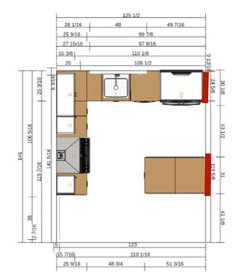
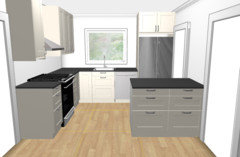
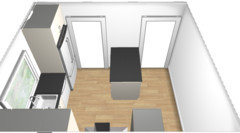
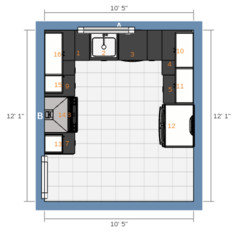





sheloveslayouts