Range placement - start of new kitchen layout
scharmda
7 years ago
Featured Answer
Sort by:Oldest
Comments (21)
townlakecakes
7 years agoscharmda
7 years agolast modified: 7 years agoRelated Discussions
Layout question (range placement)
Comments (4)Danielle, you could do a couple of things... (1) Print the PDF, take a digital picture of it, upload it to your photo hosting site, and post it here. (2) Take a screen shot of the PDF, paste it into a Microsoft PowerPoint presentation, save the page as a jepg (3) Somewhere there's a site that allows you to upload PDFs and then post them...but offhand I can't remember what site that is. +++++++++++ If BusyBMe's drawing is correct, what is the length of the countertop to the right? How far away from the corner is the sink and DW?...See MoreLayout Question re: Range placement
Comments (8)OK, thank you. I am working on getting a better/true plan with IKD so I'll have something for a better look at what my other options might be. It was the stove placement alone that I was hoping to decide on for the initial plan and then look at revisions from there. If there was a strong reason why one or the other was better, I was going to focus on getting a competent drawing made of that option, rather than do both....See MoreHelp with kitchen layout - fridge placement/move appliances?
Comments (10)The thing about moving the closet is that there is no other closet on the first floor. No coat closet, nothing. So this would be the only place for coats, vacuum cleaner, etc. Not to mention that it's old school plaster so expensive to demo out. If we removed it, what should we put in its place? The fridge with cabinets next to it?...See Morekitchen layout microwave placement
Comments (13)I would want some landing space for fridge, oven, and microwave items. So I might play around with moving either the oven cab or the pantry to the wall by the kitchen/dining doorway. Then I would move the cooktop down that cabinet run to provide at least 18 inches (more would be nice) between the moved cab and cooktop. In the now open space behind the sink, I would put in upper and lowers between the fridge and remaining tall cab. This would give you immediately adjacent landing space and provide a great place for dish storage close to the dishwasher. Thirty inch deep cabs will give you an awesome amount of dish storage in drawers. Love, love, love my dish storage drawers, and I was a skeptic but trusted GWers who are kitchen design gurus. There is not a lower door cab in my modest sized kitchen, and it is one of the best changes I made. Say yes to a 15 inch overhang...another positive change I made because of GW advice. Sorry about the damage to your previous home...how exciting to plan a new one! Good luck!...See MoreCheryl Hewitt
7 years agosheloveslayouts
7 years agosheloveslayouts
7 years agoscharmda
7 years agoscharmda
7 years agoscharmda
7 years agolast modified: 7 years agoMelissa Kroger
7 years agoCheryl Hewitt
7 years agoBuehl
7 years agolast modified: 7 years agoscharmda
7 years agoBuehl
7 years agolast modified: 7 years agoBuehl
7 years agoBuehl
7 years agoBuehl
7 years agolast modified: 7 years agosheloveslayouts
7 years agolast modified: 7 years agosena01
7 years agoscharmda
7 years agoscharmda
7 years ago
Related Stories

CONTRACTOR TIPSContractor Tips: Countertop Installation from Start to Finish
From counter templates to ongoing care, a professional contractor shares what you need to know
Full Story
KITCHEN DESIGNDetermine the Right Appliance Layout for Your Kitchen
Kitchen work triangle got you running around in circles? Boiling over about where to put the range? This guide is for you
Full Story
KITCHEN STORAGEPantry Placement: How to Find the Sweet Spot for Food Storage
Maybe it's a walk-in. Maybe it's cabinets flanking the fridge. We help you figure out the best kitchen pantry type and location for you
Full Story
DECORATING GUIDES9 Planning Musts Before You Start a Makeover
Don’t buy even a single chair without measuring and mapping, and you’ll be sitting pretty when your new room is done
Full Story
REMODELING GUIDESPlanning a Kitchen Remodel? Start With These 5 Questions
Before you consider aesthetics, make sure your new kitchen will work for your cooking and entertaining style
Full Story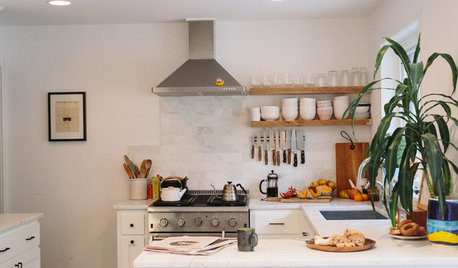
HOUZZ TOURSHouzz Tour: New Love and a Fresh Start in a Midcentury Ranch House
A Nashville couple, both interior designers, fall for a neglected 1960 home. Their renovation story has a happy ending
Full Story
MOST POPULAR10 Things to Ask Your Contractor Before You Start Your Project
Ask these questions before signing with a contractor for better communication and fewer surprises along the way
Full Story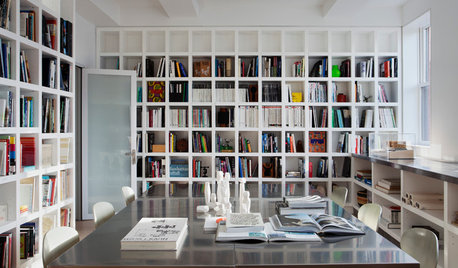
ARCHITECTUREDesign Practice: How to Start Your Architecture Business
Pro to pro: Get your architecture or design practice out of your daydreams and into reality with these initial moves
Full Story
KITCHEN WORKBOOKNew Ways to Plan Your Kitchen’s Work Zones
The classic work triangle of range, fridge and sink is the best layout for kitchens, right? Not necessarily
Full Story
KITCHEN DESIGNKitchen Layouts: A Vote for the Good Old Galley
Less popular now, the galley kitchen is still a great layout for cooking
Full Story







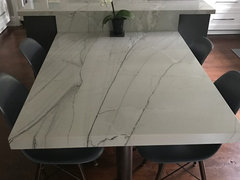

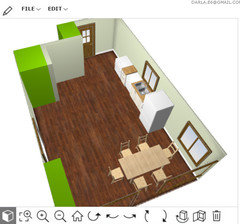


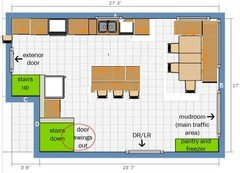



sheloveslayouts