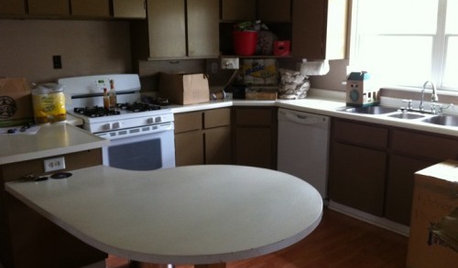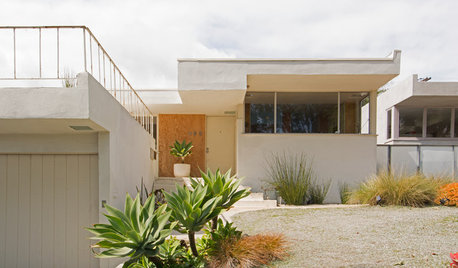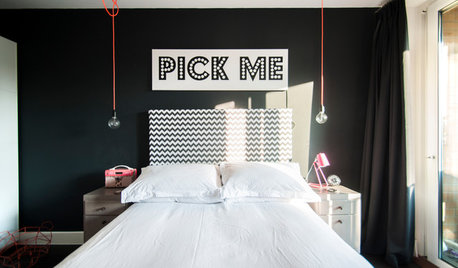Layout Question re: Range placement
m_gabriel
7 years ago
Featured Answer
Sort by:Oldest
Comments (8)
m_gabriel
7 years agoRelated Discussions
Questions about layout and fridge placement
Comments (9)I think I would prefer it where it is in the floor plan. Why? (1) It pulls the refrigerator away from the ovens so there's no problem with open refrigerator + open oven + someone in the trying to get by ... although that probably won't happen often (2) I like the bigger pantry space (3) It's still a straight shot to the refrigerator from the sink and to the range (although the island is a barrier if you plan on working on the sink side of the island - but that will be the case regardless) A couple of other things... The corner...I would make it a 90-degree cut corner cabinet, not a diagonal. It frees up floor space near the range as well as gives you more space to work. I realize it's an unusual corner b/c of the angled wall, but I still think it would be more useful overall if you put in an easy-reach cabinet in the corner of whatever dimensions will fit and have a 90-degree door. The cooktop or range(?) and adjacent cabinets...consider making the cabinet to the left of the range 18" wide and the one to the right 10" wide (or whatever will fit). It would give you more workspace as well as emergency landing space on the left and with the 90-degree cut corner cabinet, you will have 10" + 12" of space to the right b/f the corner. Trash...if possible, I would move the trash pullout to the left of the sink so it's easily accessible from the Prep & Cooking Zones - and where it is need far more! With the current location, you have to cross the Cleanup Zone to get to it and you have a long reach to the DW from the sink. Are you modifying the window? If so, just shift the window. If not, with the corner modification I think you will gain space to the left of the sink. If it's not quite 18" (I can't tell for certain), consider aligning the sink with the right edge of the window (so it looks planned/deliberate) to make room for the trash pullout. Undercounter oven (under cooktop)...First, do you really need it? Second, unless your entire family is short, I think you will find that it's not as easy to use as the oven in a range...it's much closer to the ground than an oven in a range. Installing it under a cooktop will make it even lower! Instead, consider double ovens in the tall cabinet and a MW drawer elsewhere (in the island, perhaps). You will only need a 24" wide cabinet. If you stick with it, check to be sure your chosen oven and cooktop can be installed together like that...not all can safely be installed this way and/or cannot be installed this way without voiding warranties....See MoreQuestions re. layout
Comments (8)Regarding the 12" move...in our old kitchen we had our DW next to a lazy susan and we didn't have any problems getting to the cabinets above. (We had the same setup, sink + DW + lazy susan + base cabinet around the corner) The only cabinet we had trouble accessing was the base cabinet the DW opened in front of (around the corner & to the right of the DW & lazy susan) and that was b/c it was a standard base cab (small drawer above, full door below). We had no problems w/the upper cabinets surrounding the area (above the DW, in the corner, and above the counter to the right), the lazy susan, and the drawer on that cabinet to the right. But, YMMV. In your case, though, you have your MW there as well...and that will be a problem since you don't want to be reaching over an open DW to get hot food out of the MW. So...how about switching the DW to the other side of the sink? I think there's enough room b/w the range and the sink wall to allow it... In addition, the switch puts you closer to more storage (dish/glasses) than the other side. Here are two layouts Layout #1 keeps the DW on the same side: Layout #2, my preferred, switches the DW: Is that a cooktop or a range? If a range, you have a lot of appliances for a small kitchen...in particular a wine fridge + extra oven? If it's a cooktop, is there a reason you're getting a separate oven & cooktop? Together, they'll cost more than a range. Also, a wall oven installed under the counter is much lower to the floor than an oven in a range. I recommend you go to a Kitchen or Appliance store where they have one installed so you can see how low it is to the floor. That's what my DH & I did and we realize it was much too low! (The handles of the oven door just barely cleared the floor!) If you & your entire family are short, it may not matter to you. What is the rectangle with an "X" in it? As to the prep sink/pot filler you have labeled as a "prep sink", I don't think it will be very useful if it's installed (1) that far back and (2) it looks like it's back in the corner where it might also limit its usefulness. The other issue with it in that location is that it's in the prime landing space for the cooktop/range. However, it is close enough to the peninsula that it probably won't be that much of a problem. Just pivot to your left and you can place whatever you have in your hand on the peninsula. Laundry Room...I recommend putting in a door to close off the laundry room. Personally, I wouldn't want everyone coming into the house via that door to be able to look in on my dirty laundry or unfolded clean laundry sitting around. One thing I've always disliked is those combination mud rooms/laundry rooms...unless the laundry room can be completely closed off so no one sees it. You just show upper cabinets in the laundry room's top wall...is there something underneath? If not, they'll be head bumpers if anyone is leaning over to work there (nothing to physically/visually keep you from moving over there while leaning over or sitting down.) I recommend putting full height pantry cabinets there since you don't have a lot of storage in your kitchen....See MoreLayout PIP- seeking assistance with appliance placement++
Comments (11)My toaster oven definitely gets too hot for the cabinets and no I don't think you should put an appliance that heats up like that inside a cabinet. I prefer the toaster oven next to the coffee pot as we always use both in the morning and only sometimes later in the day. Do you drink coffee or tea- will either or both the coffee pot and the teapot be something that is going to be kept on your counters at all times too? How low to the ground are the bay windows? Maybe those things can go on their own small bit of counter at the windows? My next favorite place for the toaster is as Mama Goose has it-next to the stove because I find that I use it when I'm cooking other things - like making toast for breakfast. If I wasn't putting a coffee bar at the window, I would really want a bench or chair in that bay window...what is the side of the fridge by the pullout door going to look like- is the side going to be visible or is there going to be some kind of thin end piece? I ask because it doesn't look like there is enough space for a light switch on that wall on either side of the doorway. I prefer to have the switches right by the doorway as you walk into the room (that may even be required by code). I agree with Mama Goose about moving that dishwasher to the other side of the sink I think you will like that work flow much better....See MoreAwkward range placement in the kitchen?
Comments (56)Regarding your comment, "We have lived with the current layout for 30 years and it's very functional..." Honestly? That's because you've adapted to it. But then you added, "albeit awkward with the range" -- so deep down, you realize it's not a good layout. Two things I remind people about us human beings... (1) We can adapt to anything -- good or bad (especially after 30 years!) We adapt so well that we tell ourselves it's fine the way it is. But, what if it could be better? If you ask just about anyone here who took our advice and changed their layout to make it better, they will tell you they never realized it could be so much better and wondered how they had lived with the issues for so long! (The answer is back to the adaptability of human beings!) (2) We're resistant to change -- even good change Even when something can be made better, we resist change. We like what we know and we have a hard time seeing other ways to do things - even if they could be so much better! And, as I mentioned before, we've adapted to what we have - both the good and the bad. Usually, the "way we work" is the result of adapting to what we have, not what might be better. We say "it's OK", "I don't mind", or other, similar comments because, subconsciously, we're resisting any change from what we know. If you're going to spend the $$$ to renovate, don't create a "make do" Kitchen or simply repeat the issues/inefficiencies of your existing Kitchen - make it better!...See Moresmm5525
7 years agosheloveslayouts
7 years agosmm5525
7 years agosheloveslayouts
7 years agosheloveslayouts
7 years agom_gabriel
7 years ago
Related Stories

WORKING WITH PROS12 Questions Your Interior Designer Should Ask You
The best decorators aren’t dictators — and they’re not mind readers either. To understand your tastes, they need this essential info
Full Story
LIGHTING5 Questions to Ask for the Best Room Lighting
Get your overhead, task and accent lighting right for decorative beauty, less eyestrain and a focus exactly where you want
Full Story
Design Dilemmas: 5 Questions for Houzzers!
Post Ideas for Landscaping for a Modern Home, Updating a Rental and More
Full Story
REMODELING GUIDESPlanning a Kitchen Remodel? Start With These 5 Questions
Before you consider aesthetics, make sure your new kitchen will work for your cooking and entertaining style
Full Story
MOST POPULAR8 Questions to Ask Yourself Before Meeting With Your Designer
Thinking in advance about how you use your space will get your first design consultation off to its best start
Full Story
REMODELING GUIDESConsidering a Fixer-Upper? 15 Questions to Ask First
Learn about the hidden costs and treasures of older homes to avoid budget surprises and accidentally tossing valuable features
Full Story
KITCHEN DESIGNDetermine the Right Appliance Layout for Your Kitchen
Kitchen work triangle got you running around in circles? Boiling over about where to put the range? This guide is for you
Full Story
EVENTSMy Houzz: They’re Right at Home in Their Schindler House
Chance brought a couple to their Inglewood home designed by the L.A. midcentury architect. It will be part of a June design tour
Full Story
REMODELING GUIDES10 Signs You’re in the Middle of a Renovation
A renovation project allows you to choose every last detail for your home, but decision making can quickly go from ‘Ooooh’ to ‘Argh!’
Full Story
KITCHEN STORAGEPantry Placement: How to Find the Sweet Spot for Food Storage
Maybe it's a walk-in. Maybe it's cabinets flanking the fridge. We help you figure out the best kitchen pantry type and location for you
Full StorySponsored
Columbus Area's Luxury Design Build Firm | 17x Best of Houzz Winner!









cpartist