Which Farmhouse Exterior Do You Like The Most?
User
7 years ago
Featured Answer
Sort by:Oldest
Comments (81)
User
7 years agoRelated Discussions
Exterior elevation: going from European to cabin-farmhouse?
Comments (25)Olivesmom, you are fighting an uphill struggle. The small North Carolina house is appealing due to its simple, iconic "house" shapes and other simple, straightforward residential design motif. Due to this simplicity of shape, it can have a variety of exterior materials and finishes (including the great red windows with green trim on one side and the equally great green windows with red trim on the other side). In other words, the design of the house is quite simple, which allows some creative diversity in materials and finishes. On the other hand, the builder's houses that you have posted are very complex and competing shapes and forms, and they are very large, further complicating the idea of unity and harmony. When these complex and competing shapes are combined with a variety of materials and finishes (as they almost always seem to be on stock plans and builder's tracts), the final result is anything but simple, unified and harmonious. These large, complex and competing shapes almost always require a very simple and consistent use of chapes, materials and finishes if unity and harmony are desired. Far too often, however, builders and owners seem to want to have as many shapes, materials and finishes as possible with the result that the finished house often looks like an advertising display for residential product manufacturers. Thus, if you stick with the large builders house, you need to simplify and unify as much as possible. For exampe, one of the first things to do is eliminate the arched garage door openings. There are no other arched shapes in the design of the house, as far as I can see, and thus, the arches are a completely foreign and inconsistent element which add to the discordant look of the exterior. Adding "borrowed" projecting shed roofs over selected windows to the existing design is another aesthetic inconsistency. For them to add to the overall character of the house, all of the gabled dormer windows should be changed to similar shed dormers. These are just a couple of examples. Do you see the issue and what needs to be done? Good luck on your project....See MoreDo you need space between farmhouse sink and DW?
Comments (16)I am dealing with this situation as well. I want a complete full overlay look and I do not like the look of the 36" farmhouse sink in a 39" base with the cabinet frame exposed around it. I prefer the look of the 36" sink in a 36" base cabinet so the edge of the sink lines up with the cabinet door edge. It's a cleaner look. Our sink is under mounted so won't the countertop be able to sit on the sink as support since the sink has supports under it that braces onto the cabinet base? Our cabinet guys is thinking we should have a 9" pull out to match the look of the 9" corner section on the right of our sink. I get that it will keep it symmetrical, but I personally do not think it is necessary. I have seen them before right next to each other and I prefer the look and on top of it, it save buying an extra cabinet since 2 smaller cabinets is much more than one larger cabinet the same total width. I guess the other argument is that when the dishwasher is open you see a space? Can someone explain this more or have a photo of this so I can decide if this will bother me? If so I guess we could do the 3/4" end panel instead of the 9" pull out, but I'm thinking then you will have a weird spacer you will notice with everything else being full overlay. Suggestions and comments if I am missing something....See MoreIDEAS :) Update Bay Window and help make 2-story 60s into NE FarmHouse
Comments (1)What you didnt address here is what you would like to do with the bay window, and what you are going to do about the brickwork that will be missing if you make it smaller....See MoreWhich interior door style to go with for a modern farmhouse?
Comments (26)A very important feature of flat paneled doors is the sticking (the little strips around the perimeter of the flat panels). I believe the doors you are considering are of molded composite construction from Jeld Wen and have no sticking other than a slight bevel on the stiles and rails which Jeld Wen calls "Craftsman sticking". Of course, the real reason for the slight bevel is the inability of moulded door stiles and rails to be fabricated with sharp edges. IMO these doors are a step down from traditional flat panel doors with or without sticking but perhaps that's appropriate for a "modern farmhouse". No one could argue otherwise since its a style based on vague notions of older rural vernacular architecture and these doors have that same vague undefined casual quality. I don't mean that as a criticism. With a trade discount at Home Depot these doors are a bargain and I've used them when TruStile doors were over the budget. Some examples of traditional sticking designs:...See MoreUser
7 years agoNaf_Naf
7 years agoUser
7 years agolast modified: 7 years agoUser
7 years agoVirgil Carter Fine Art
7 years agoMark Bischak, Architect
7 years agolast modified: 7 years agocpartist
7 years agowifemothergoddess
7 years agoUser
7 years agolast modified: 7 years agoVirgil Carter Fine Art
7 years agoUser
7 years agolast modified: 7 years agoUser
7 years agolast modified: 7 years agoVirgil Carter Fine Art
7 years agoILoveRed
7 years agoVirgil Carter Fine Art
7 years agoUser
7 years agoUser
7 years agoUser
7 years agoVirgil Carter Fine Art
7 years agoHolly Stockley
7 years agoUser
7 years agoNaf_Naf
7 years agoUser
7 years agolast modified: 7 years agoUser
7 years agocpartist
7 years agoautumn.4
7 years agoUser
7 years agollcp93
7 years agoUser
7 years agolast modified: 7 years agoILoveRed
7 years agoILoveRed
7 years agoVirgil Carter Fine Art
7 years agoMark Bischak, Architect
7 years agoFarmhouse Family
7 years agoartemis_ma
7 years agoHolly Stockley
7 years agoHeather Meuer
6 years agoLaurie Schrader
6 years agoHolly Stockley
6 years ago
Related Stories
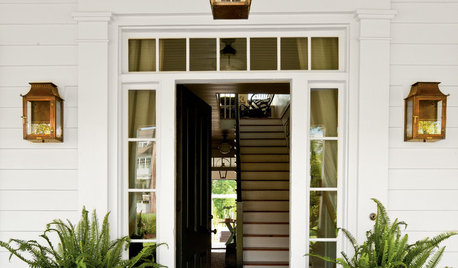
FARMHOUSESPhotos of 2013: The Most Popular Farmhouse Spaces
These comfy, bright spaces churned up a lot of attention over the past year. See why
Full Story
KITCHEN DESIGN12 Great Kitchen Styles — Which One’s for You?
Sometimes you can be surprised by the kitchen style that really calls to you. The proof is in the pictures
Full Story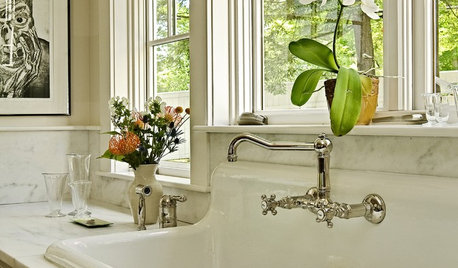
KITCHEN SINKSWhich Faucet Goes With a Farmhouse Sink?
A variety of faucet styles work with the classic farmhouse sink. Here’s how to find the right one for your kitchen
Full Story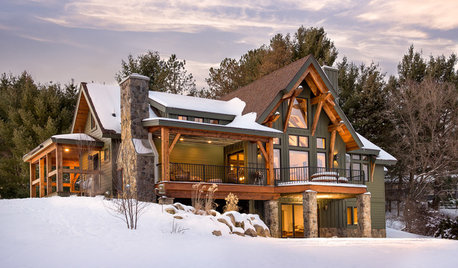
EXTERIORSWelcome Home: The Most Popular Exteriors on Houzz in 2016
People fell in love with these exterior home scenes
Full Story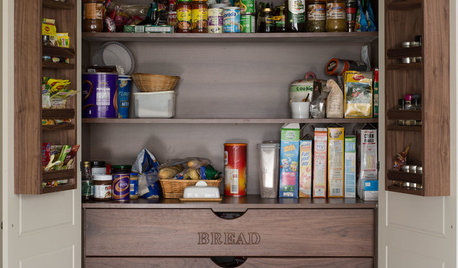
MOST POPULARThe Most Popular Kitchen Storage Ideas of 2014
Of all the kitchen storage photos uploaded to Houzz this year, these 14 were tops. Which will you save to your kitchen ideabook?
Full Story
REMODELING GUIDESWhich Window for Your World?
The view and fresh air from your windows make a huge impact on the experience of being in your house
Full Story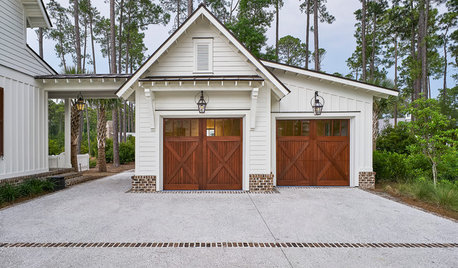
GARAGESStart Your Engines: The Most Popular Garage Photos of 2016
There’s a space for you here, whether you are a total gearhead or need a nice place to park the beloved family truckster
Full Story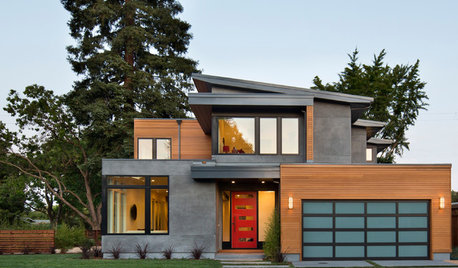
You Said It: ‘Which Color Truly Reflects You?’ and Other Quotables
Design advice, inspiration and observations that struck a chord this week
Full Story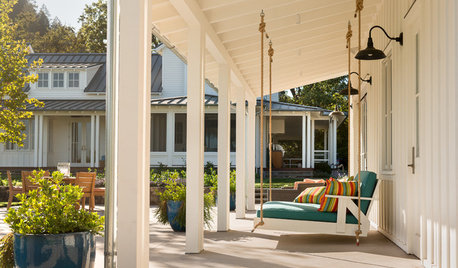
PORCHESRelax With the Most Popular Porch Photos of 2016
Houzz readers’ favorites ran the gamut of styles this year, but they had one thing in common
Full Story
KITCHEN DESIGNOpen vs. Closed Kitchens — Which Style Works Best for You?
Get the kitchen layout that's right for you with this advice from 3 experts
Full Story


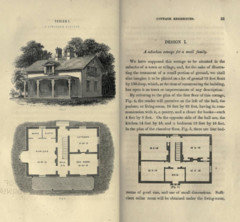
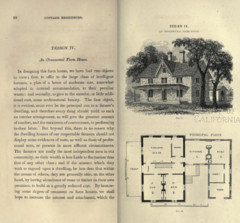
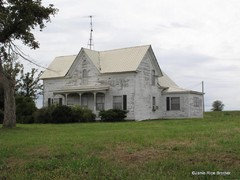
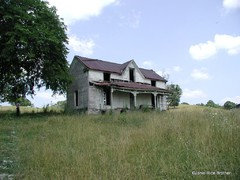
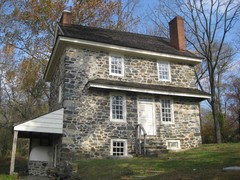
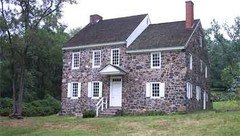
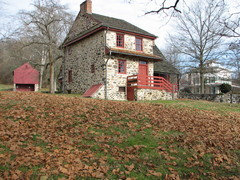
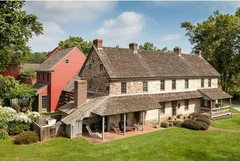
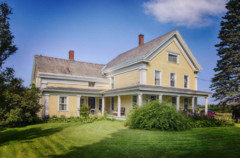
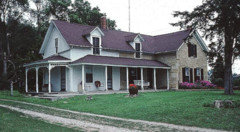
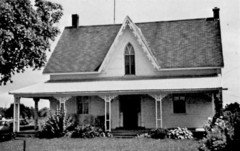
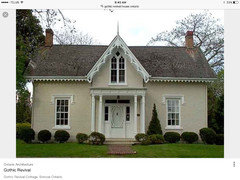
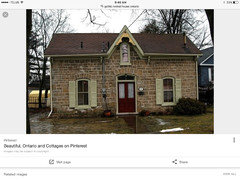
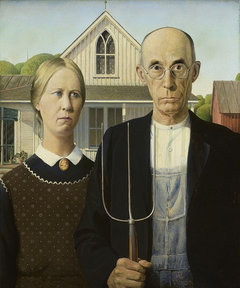
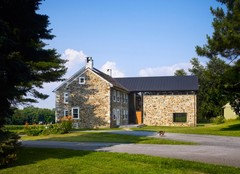
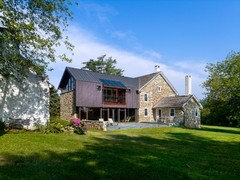
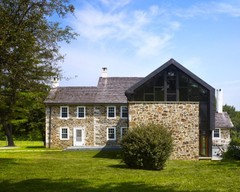
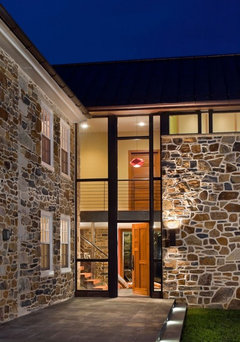
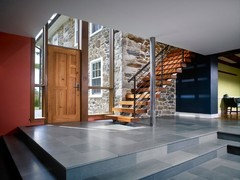
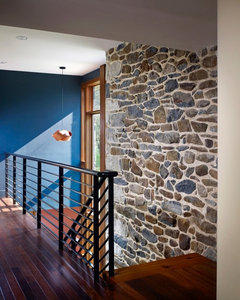
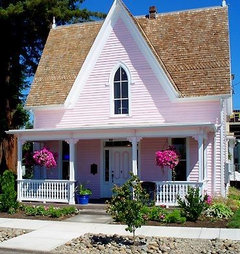
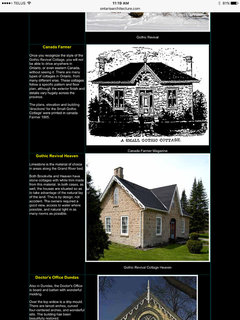
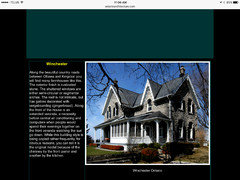
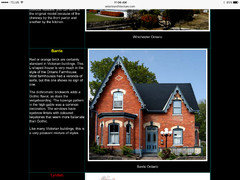
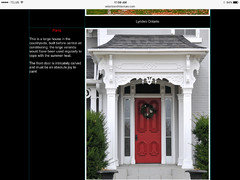
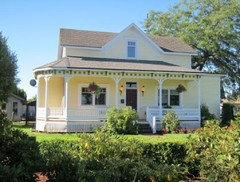
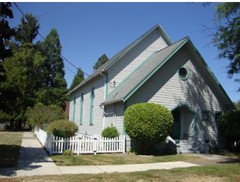
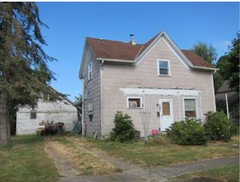
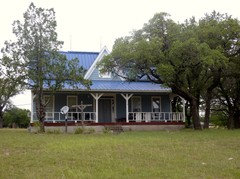
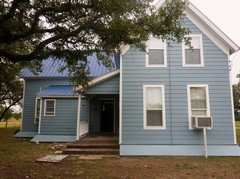
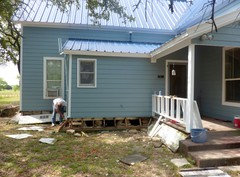
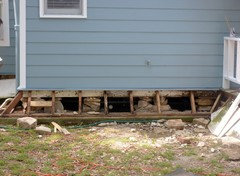




Virgil Carter Fine Art