Kitchen Design Assistance and Ideas!
Jevon Staffieri
7 years ago
Featured Answer
Sort by:Oldest
Comments (23)
homechef59
7 years agolast modified: 7 years agocpartist
7 years agolast modified: 7 years agoRelated Discussions
The final plan with assistance from Summerfield Designs
Comments (9)Oh my goodness yes!!!! Now THAT is a house I could imagine myself living in! Having a door at the front of the house that opens into the master bedroom is still a bit odd (IMHO) but by narrowing the front porch at that end and placing a bit of outdoor furniture in just the right spot, the door into the master bedroom is discretely made far less noticeable and therefore is no longer objectionable to me. And by providing another obvious "front door" opening into the dining area (a public space), the whole front-door problem is pretty well solved. Furthermore, if a future owner wanted a more traditional front entryway, they could easily (and probably for very little cost) close in that corner section of the covered front porch and turn that into a foyer that open out into the living room with a side opening going into the dining area. So, you no longer have to worry overmuch about that issue reducing potential resale value. It looks like Summerfield also solved all the other "issues" that bothered me and others about your original plan as well: the too too long uninterrupted hallway, the long distance from garage entry way to any convenient spot to set groceries down, the lack of a really nice pantry, the view from kitchen into the 2nd bathroom, etc., etc., etc. And yet, when you compare the two designs, the general placement of the rooms and the way the house will flow is still very, very similar to your original idea. I am a tiny bit concerned that the pantry may be a bit too narrow to fit a freezer into one end like that. Remember that you'll want to be able to open the freezer door a bit more than 90 degrees and it looks like the side shelves might be in the way. You might need to make the shelves on one side several inches narrower so you can swing the door freezer door open completely. Or, a chest-style freezer (with a lid that lifts UP) might work well in that spot although to get one in/out of the room, the side shelves would have to be made re-moveable. Overall tho, this is BEAUTIFUL WORK! Summerfield Designs continues to amaze me. She has such a great sense of design. And, best of all, she clearly LISTENS to what the homeowner wants and always seems to find a way to deliver a marvelous design that still allows the homeowner's original ideas to shine thru. Summerfield Designs is obviously a master architect who has somehow managed to avoid developing the over-inflated ego that some architects seem to suffer from. This forum is so lucky to have her participate here. Makes me wish she had been an active member back when I was drawing up my own plans. After living in my new home for 18 months, I'm still very very happy with it but I do wonder what kinds of tweaks she would have suggested that would have made it even better! I am so glad you posted this and I look forward to watching your progress as you build. It's going to be an absolutely lovely home!...See MoreLayout ideas/assistance please...
Comments (36)DH here...Thank you everyone for your suggestions so far. I'm here to fill in some of the technical challenges we face. The soffit over the stove/window/slider contains waste pipes from bathroom above and vent for plumbing. Wall between kitchen and FR with cut-out is load bearing, so we may need a post there to support the wall between LR and FR. Directly below floor in aisle between island and stove are the hot water lines from the furnace to the Kitchen/FR/LR. As Pam (ptyles) mentioned the ceiling in basement is open due to water leak when we moved in. All plumbing from sink/DW go into basement utility room with open ceiling. We would like to keep a door to the deck from the kitchen. We use the deck and grill a lot, so we want easy access to the deck. I do like the idea of putting the cooktop on the outside wall for venting. (we made a mistake in our last kitchen remodel with venting, and we learned our lesson). We keep going back and forth on island/peninsula. We were spoiled by having a 6' island with room for 5 seats in our last house, so we're having trouble getting past that. We're close though :)...See MoreKitchen design assistance - Small kitchen
Comments (33)I came up with a plan that does not require changing doors or windows so it's budget friendly and then two variations of it. They do require some work to recess cabs into stud space but that's it and the plan can work even if you're unable to work in the stud space. You get 3 seats at the counter. Oops, I forgot to add length and depth of peninsula. It's 40 1/2" deep x 83" long (includes 1" cab side to support counter at end plus 1" counter overhang at end). I gave you much better clearances between fridge and counter; 42" between fridge face, not fridge box, nearly 10" more than your plan allowed, which keeps that area from becoming a pinch point. I also gave you more aisle space between perimeter and peninsula - 42" vs the 36" your plan had between perimeter and island - plus a larger section of counter between sink and range for prep work. I gave you a separate spot for the MW. It can either be a counter unit or a GE Spacemaker II, which is sized to fit into an upper cabinet. You can just see one of these in the upper cab in the right of this photo: Here it is in a larger kitchen: Yes, you could do a MW hood but moving the MW to another area means that one person can use the MW while another is at the range. I suggest you add shelves in front of the window to increase your storage like this: Use all your vertical space possible. Also, check into Ikea hacks to add toe kick drawers; Ikea hacker Super Secret Toekick drawer for kitchen cabinet Here is what is meant by between stud storage. A GWer recessed a 9" or 12" cab into her stud space so that the cab only stuck out 6" or 9" from the wall. It gave her lots of storage but ate up very little floor space. The only difference between Plan A and Plan B are the cabs in the upper left corner and along the side perimeter. Plan C has minor changes to the cabs in the lower right. I'm assuming that is your only bathroom; moving the door to the bedroom would route all bathroom traffic through that bedroom. Not too big a deal if you rent to a family or childless couple. Big deal if you rent to single, young professionals. If you can add another full bath elsewhere, then go for it and create a master suite, but if you can't, I would leave the bathroom door where it is. If you think you'd recoup the additional expense of moving doors and windows, etc, and adding another full bath that opens up more possibilities, including the plan benjesbride suggested above....See MoreDesign assistance for waterfront Cape Cod home
Comments (5)I wasn't able to find your sketch within a couple of minutes. It's better if you post the relevant pictures directly in the thread. One thing I've always found annoying because it ALWAYS looks and feels like a mistake, is that whenever connecting two destinations, a person must travel up or down BEYOND the destination elevation, and then return to the correct elevation. In other words, going from the upper deck to the basement level and then back up to the pool level does not seem efficient or classy. In order to "flow" from the upper deck to the pool, I believe you would have to make the connection directly from the left end of the deck, and it would thus have to be separate from the expanded deck affair that you are contemplating. To make it separate would not be a bad thing in my opinion. Can't tell from pictures, It might could connect at the outside of the deck and pool, or possibly hug along the house walls. A patio looks better to me than a 2nd story deck on stilts (or some half-derivation of that.) As you have a raised mound of earth off of the back of the house, it seems like you could develop a patio that is supported by a sturdy retaining wall, placing its elevation about two steps below the upper deck level. It would not seem so much difference that "flow" is interrupted, and it would give you the opportunity to include the features you're after. It could also be extended to include a second, even lower, level that puts a little more separation from the firepit area. A new, better and more direct path to the water could come from it. I have no idea what visual effect this will have from the basement area, between the mound an house. We can't see if there's a cave back there, or what. The sketch is rough, vague & general....See Morerantontoo
7 years agoJevon Staffieri
7 years agorantontoo
7 years agolast modified: 7 years agoJevon Staffieri
7 years agoMaWizz
7 years agolast modified: 7 years agoBuehl
7 years agolast modified: 7 years agoBuehl
7 years agolast modified: 7 years agoartemis_ma
7 years agoBuehl
7 years agolast modified: 7 years agosheloveslayouts
7 years agoBuehl
7 years agolast modified: 7 years agosheloveslayouts
7 years agoBuehl
7 years agolast modified: 7 years agoJevon Staffieri
7 years agoBuehl
7 years agolast modified: 7 years agoBuehl
7 years agolast modified: 7 years agoJevon Staffieri
7 years agohomechef59
7 years agocpartist
7 years agoJevon Staffieri
7 years ago
Related Stories
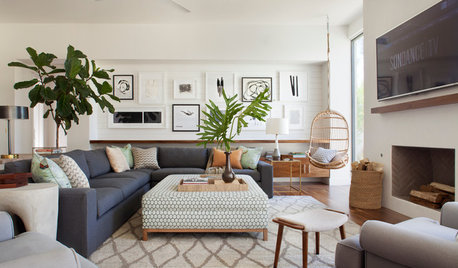
DECORATING GUIDES28 Design Ideas Coming to Homes Near You in 2017
Set to go big: Satin brass, voice assistants, vanity conversions, spring green and more
Full Story
KITCHEN DESIGN12 Designer Details for Your Kitchen Cabinets and Island
Take your kitchen to the next level with these special touches
Full Story
UNIVERSAL DESIGNKitchen Cabinet Fittings With Universal Design in Mind
These ingenious cabinet accessories have a lot on their plate, making accessing dishes, food items and cooking tools easier for all
Full Story
MOST POPULAR7 Ways to Design Your Kitchen to Help You Lose Weight
In his new book, Slim by Design, eating-behavior expert Brian Wansink shows us how to get our kitchens working better
Full Story
KITCHEN DESIGNKey Measurements to Help You Design Your Kitchen
Get the ideal kitchen setup by understanding spatial relationships, building dimensions and work zones
Full Story
KITCHEN DESIGNOptimal Space Planning for Universal Design in the Kitchen
Let everyone in on the cooking act with an accessible kitchen layout and features that fit all ages and abilities
Full Story
KITCHEN DESIGNWhere Should You Put the Kitchen Sink?
Facing a window or your guests? In a corner or near the dishwasher? Here’s how to find the right location for your sink
Full Story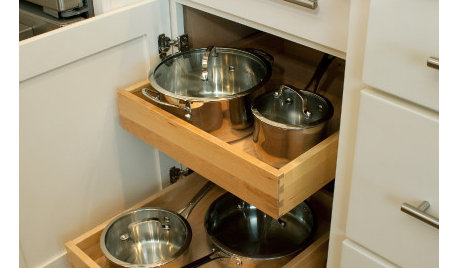
KITCHEN DESIGN9 Kitchen Cabinet Accessories for Universal Design
Retrofit your cabinets without doing a full remodel to make your kitchen more accessible without blowing your budget
Full Story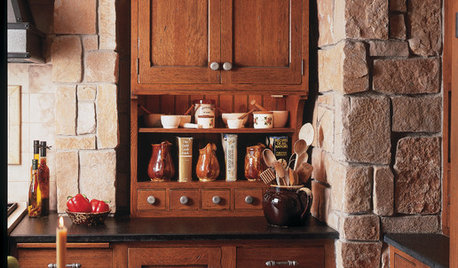
KITCHEN DESIGN12 Design Features That Bring Spanish Flavor to a Kitchen
Cook up a fresh take on old-world style in your kitchen with these ideas for mixing in Spanish-style materials and architectural details
Full Story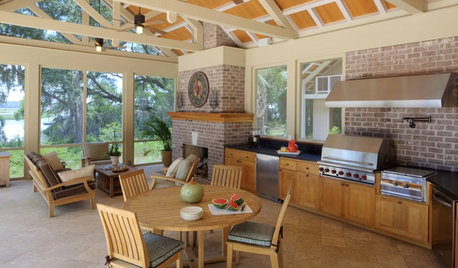
KITCHEN DESIGNDesign Your Perfect Outdoor Kitchen
Cook outside in style with ideas from 16 great outdoor entertaining spaces
Full Story


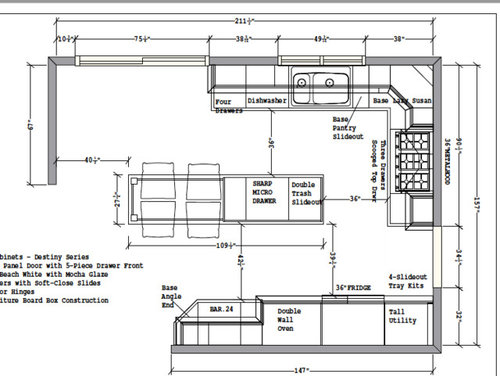
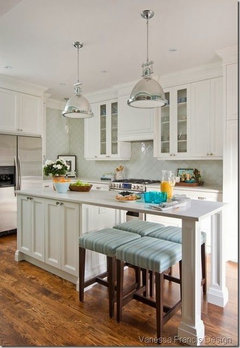
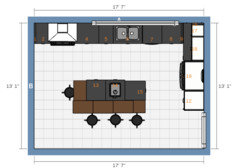

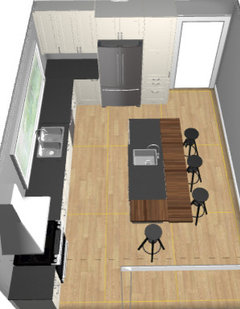
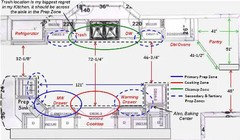


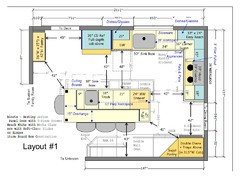
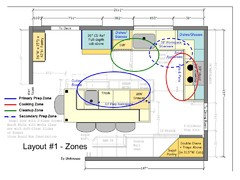



Buehl