Hi! I would love to get the communities input on my project!
I am planning to upgrade the backyard of my summer home. I just bought the home and it hasn’t seen any love in the backyard for around 10 years.
Big picture goal:
Goal is to create a usable backyard space that becomes a perfect setting for watching boats go by in the channel, night time fire pits, outdoor BBQing and eating and hot tubs. It should be inviting and have an easy flow and beautiful appearance.
Sub goals:
1)Currently you will see the house has a farmer style porch on the back. It’s narrow. Doesn’t allow for many people to gather or for a patio table. Just too small. So idea I had was to remove some of the railing and either create a deck extension or patio, coming off of this existing farmers porch so that you can flow right into this extended area. If you look in the sketch I made, I show removing the railing and extending the patio/deck out both in a large square area and a smaller rectangle
2)changing location of stairs. Currently you can see the 1 set of stairs that jog out from the porch down to ground level. My idea was to remove those stairs and either go with a new single or double set of wood or granite stairs
3)built in hot tub. I talked to some pool builders and learned that an actual built in tub is really expensive and is hard to make usable for the cold months. So I am thinking to simply buy an off the shelf standalone hot tub, but incorporate it into the design in a way that lowers it close to deck/patio level, has it looked built in, and gives a clear view of the water behind the house
4)area for BBQ grille and eating
5)area for outdoor couches and fire pit. You can see this L shaped couch in my drawing. You can see a primary large fire pit in the center and I also found some examples (you can see attached images) of smaller fire torches that would be fun to put on the corners of the patios to help keep bugs away and just look very cool!
6)flatten out the terrain below this new area. You can see in the later images that we already started this work.
7)have the area flow from the existing pool area over to the new area we are building out behind the house. This is the most challenging part for me. Unfortunately due to how the pool is laid out on the side of the house, it’s kind of awkward. Today it feels kind of isolated from being on the farmers porch. But would love ideas on how to tie these areas together.
8)trying to decide if we build this new patio/deck on a)the same level as the current farmers porch. So meaning it would be an even plane with the current decking. Once we remove the railing you would seamlessly walk to the new area b)like A but drop it down one step height c)put it on ground level. Only issue here is it might make it feel not as seamless as having it be part of the back of the porch and thus it may get less use. Also won’t have as good a view of the water.
9)trying to decide if we do put it up in the air a bit if it’s a granite patio (to match what I did on the front, see image) or decking material.
Help is much appreciated! Happy to post photos once it’s all done so the community can see! Thank you!!
Some photos below.
Additional photos at these links including my sketch:
https://share.icloud.com/photos/0FBop6y472ifdmYhsVq1Rp6Fw https://share.icloud.com/photos/094mHVLLAak_slIKkjE2MeR8A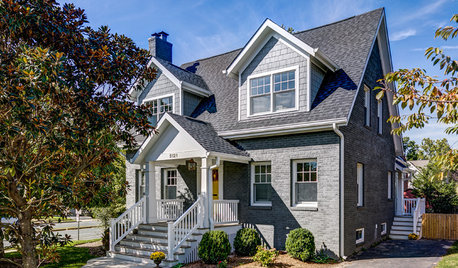
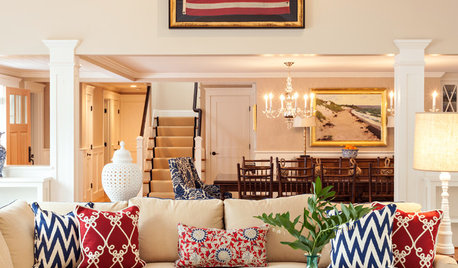
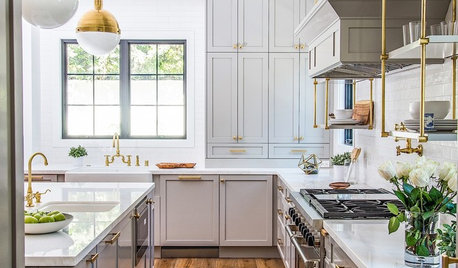
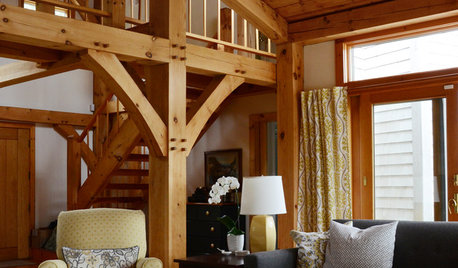
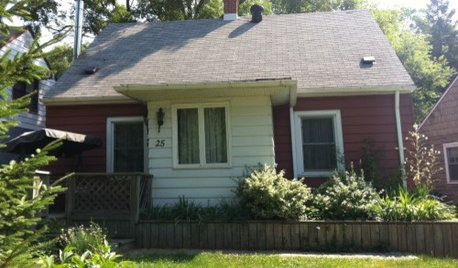
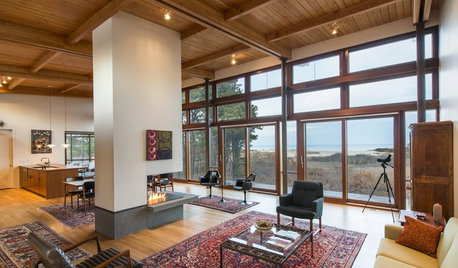
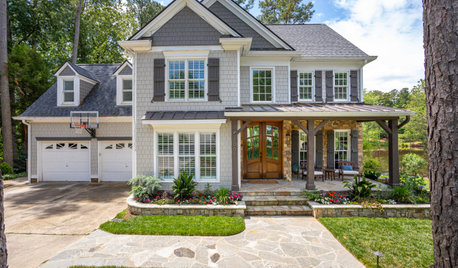
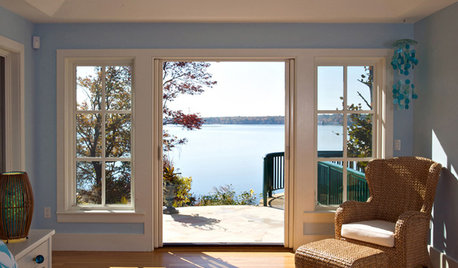
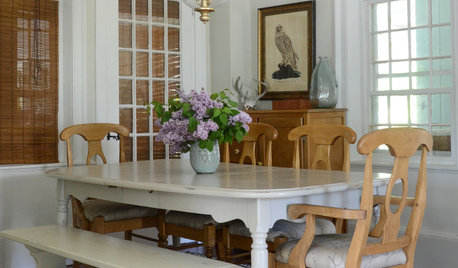



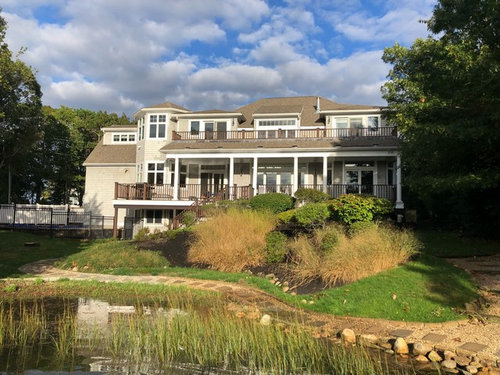
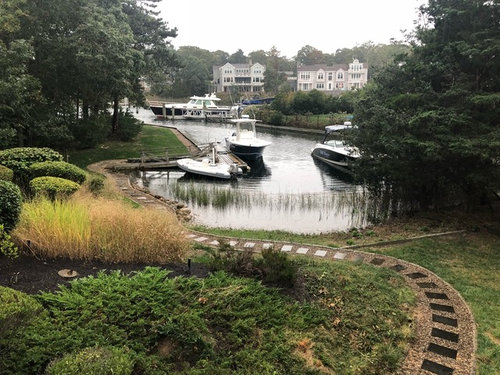
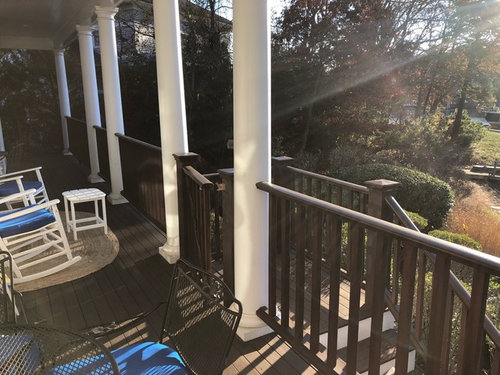
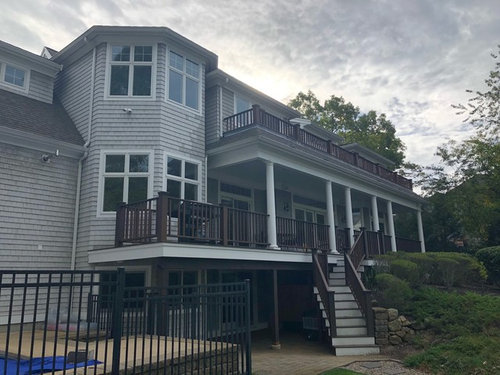
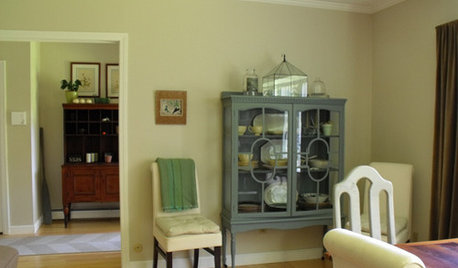
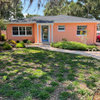



Marta
BeverlyFLADeziner
Related Discussions
Inspiration for a Nantucket/Cape Cod cottage type home
Q
Help: New Cape Cod Style House
Q
Cape Cod 2nd Floor Master Bedroom Design Help
Q
Help with Cape Cod Home Design!
Q
apple_pie_order
Yardvaark
shivece