Cape Cod 2nd Floor Master Bedroom Design Help
Chris
4 years ago
last modified: 4 years ago
Featured Answer
Comments (19)
tatts
4 years agojalarse
4 years agoRelated Discussions
Please help on final 2nd-floor/ Master Bedroom
Comments (17)cpartist, I thought about that but was concerned about the pinched entry way created by the edge of the counter. However you inspired me to try again. I shrunk the linen closet and counter a bit and it seems workable. The opening is 2'10". Thanks for the suggestion:) mverb, no bonus room alas I have to keep my attic space relatively squat or it will count against my allowable floor area. You can see my first floor at the link below. I had a lot of great ideas from the Houzz experts (some of which I'm still working on) Let me know your thoughts. http://ths.gardenweb.com/discussions/2951060/m=23/please-help-with-kitchen-floorplan....See MoreCape cod first floor layout help!
Comments (13)Your house is not Cape Cod. You would either have a full Cape with a center chimney, or a three quarter Cape or a half Cape…where the fireplace(s) would heat the abutting rooms. No Cape has a front door which, directly, enters into a main room. I know the 1950’s house such as yours, built after WW II. it has possibilities, but you need the best advice from someone who knows that era of building. Post war homes shot up all over the country. Loans were abundant for the veterans and building was fast and cheap. That is not to say your house was built sub par, but, at the time, no one imagined the house would need additions. A good builder will appreciate your home and advise you....See MoreIs having 2 master bedrooms by reducing # of bedrooms a pro or a con?
Comments (24)Multiple thoughts, not all in line with the majority: - Five bedrooms is a huge house. The potential field of buyers who want the space and upkeep of a house that large (and who can afford it) is relatively small. More plainly, You're looking to build a house that only a small percentage of buyers can afford to buy. Wanting a thing and being able to afford a thing aren't the same. Your pool of resale buyers will be small, so selling could take a long time, or you might be forced to take less than you want. - Yes, people will like the idea of a "master up and a master down": live-in space for mom, space for a live-in nanny or elder care-giver. Plenty of reasons people would like the space. But the real question is, Will your resale buyer be willing to pay what it will cost you to build it? Personally, I think you'll attract plenty of interest, but you may not attract the necessary dollars at resale to make this worthwhile. - How old are these small children? By the time you finish building this house, they'll probably be at least a year older -- how long will you want to have bedrooms close by? - I'm a highly practical person: you're talking about a short time when kids are small. To save money, could you sleep in a "non-master" upstairs for this short time, then move downstairs? - How "master" do you see your "masters"? That is, when you say "master bedroom", are you envisioning a slightly larger room with a modest walk-in closet and a private 3-piece bath ... or does "master" to you mean a spacious room with a seating area, a massive closet and a luxury bath? The question isn't just, "Should I have two masters?" It's, "Just how much will I put into a master?" Your own vision of "how much" can make a world of difference in this question. - Don't overbuild for your neighborhood. Remember that the biggest, most expensive house in the neighborhood is "drawn down" by the more modest houses that surround it. - Summary: Don't be caught up in just whether this is a desirable idea -- it is. Consider first and foremost whether it is an economically viable idea....See More2nd Floor Layout - Master Bedroom, Bath and Closet 29x20
Comments (6)Thanks for the clarification and if we decide to send everything to an architect I will be sure to upload. At this point the builder has told us we have to put down a $5,000 deposit on the lot and $5,000 deposit to send the rough sketches to an architect. With the market being crazy, we are trying to compare what we would be able to afford with a new build vs. what we've been seeing come (and go) on the market. So we are trying to get a general sketch/layout idea of our build to see if the estimated costs are going to work in our budget....See MoreChris
4 years agojck910
4 years agoRachel Lee
4 years agoLindsay Lausch Interior Design
4 years agoChris
4 years agoDiana Bier Interiors, LLC
4 years agoChris
4 years agoLindsay Lausch Interior Design
4 years agonjmomma
4 years agolast modified: 4 years agoLaura Hill
4 years agojalarse
4 years agojalarse
4 years agoCheryl Smith
4 years agodecoenthusiaste
4 years agoChris
4 years agodecoenthusiaste
4 years ago
Related Stories
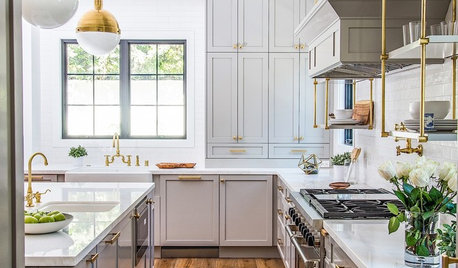
HOUZZ TOURSHouzz Tour: Modern California Style Meets Cape Cod Design
Modern touches and organic elements update traditional architecture
Full Story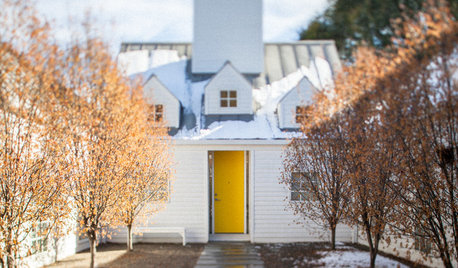
HOUZZ TOURSMy Houzz: A Master’s Design Goes Green and Universal
Adapting $500 house plans in Pittsburgh leads to planned Platinum LEED certification and better accessibility for one of the owners
Full Story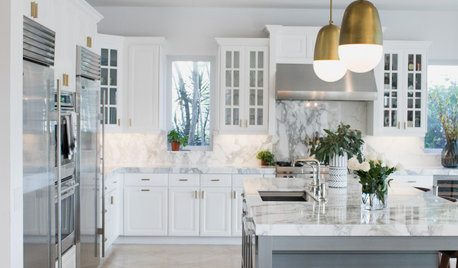
HOUZZ TV LIVEFresh White Palette Brings Joy to Designer’s Kitchen and Bedroom
In Florida, Krista Watterworth Alterman ditches dark faux-Mediterranean style for bright, glossy whites
Full Story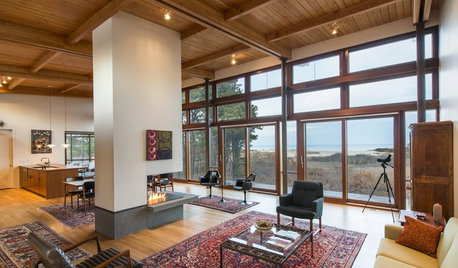
MODERN HOMESHouzz Tour: Cape Cod’s Midcentury Modern Tradition Comes to Life
A new home nestled in the Cape Cod National Seashore area balances architectural history and modern technology
Full Story
HOUZZ TV LIVETour a Designer’s Glam Home With an Open Floor Plan
In this video, designer Kirby Foster Hurd discusses the colors and materials she selected for her Oklahoma City home
Full Story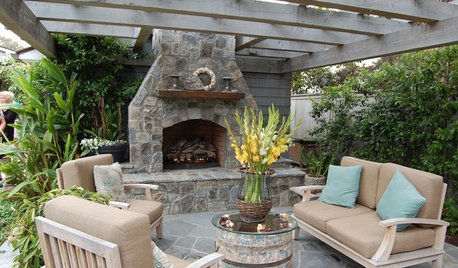
HOUZZ TOURSMy Houzz: Cape Cod Style in California
A family of four transforms their Pacific Coast home with warm, beachy accents and plenty of space to entertain
Full Story
HOMES AROUND THE WORLDHouzz Tour: 2-Bedroom Apartment Gets a Clever Open-Plan Layout
Lighting, cabinetry and finishes help make this London home look roomier while adding function
Full Story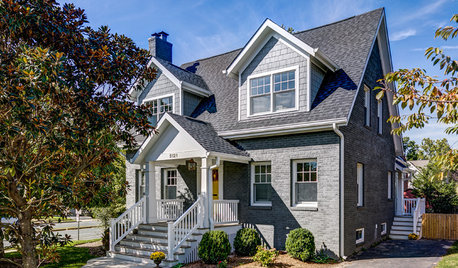
HOUZZ TOURSHouzz Tour: Cape Cod-Style Home Doubles in Size
A growing family extends its living space with an addition while preserving the charm of the original house
Full Story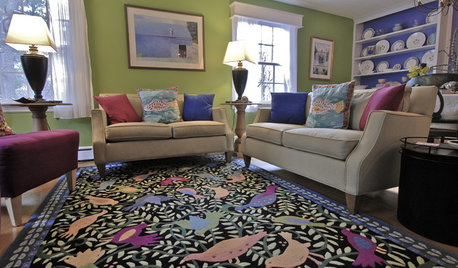
HOUZZ TOURSMy Houzz: Colorful Cape Cod
A cozy reading nook, vibrant colors and travel treasures bring grace and comfort to a Massachusetts family's home
Full Story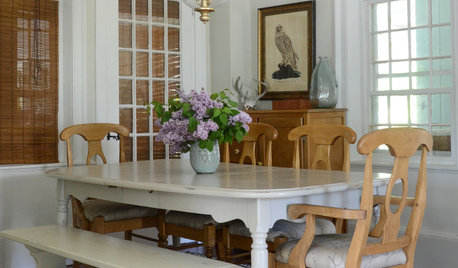
HOUZZ TOURSMy Houzz: New Life for a Dilapidated Cape Cod
Neutral colors, classic furnishings and coastal touches outfit a floral designer and her husband’s Massachusetts home
Full Story


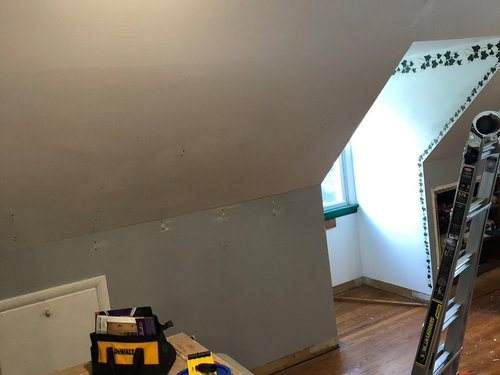
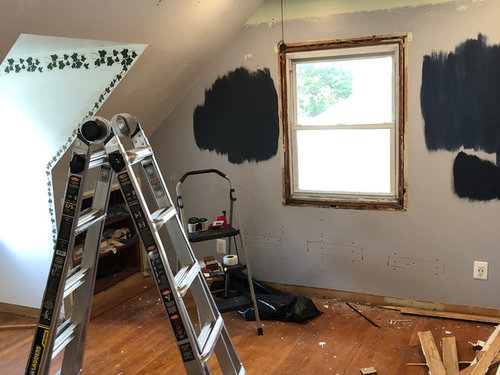
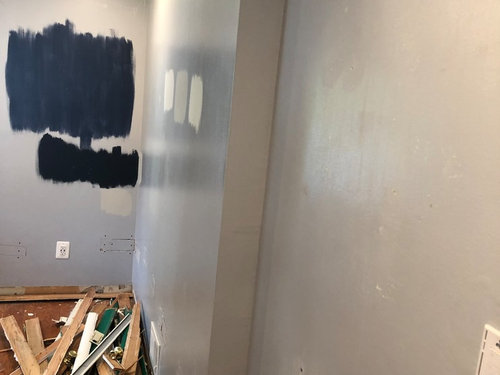

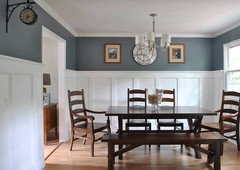
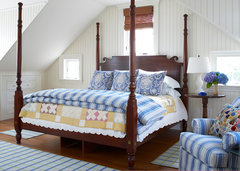
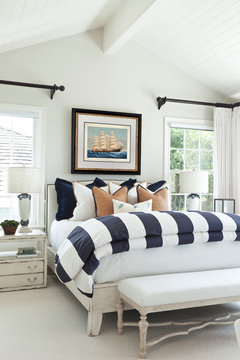
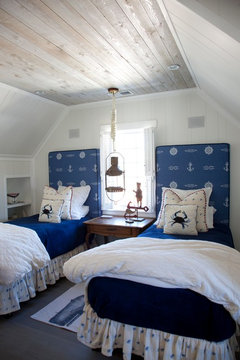
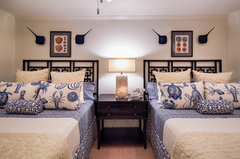
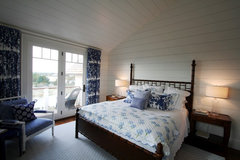
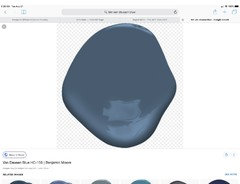
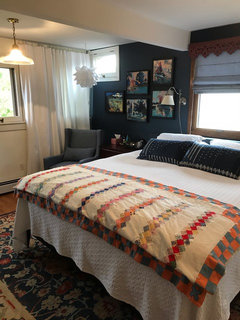
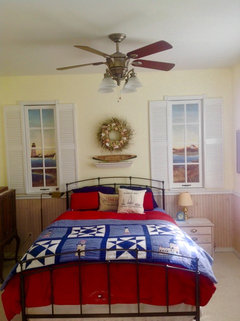
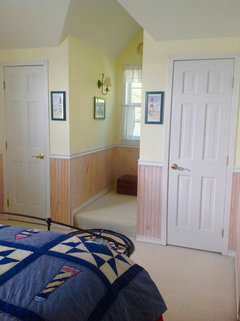
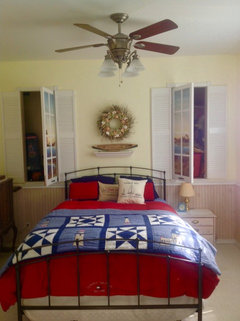
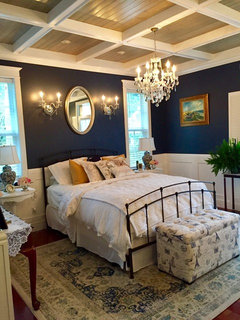
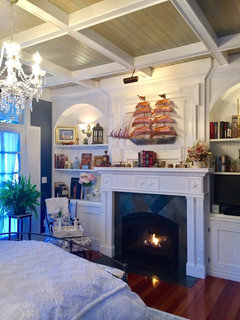


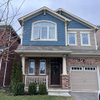
njmomma