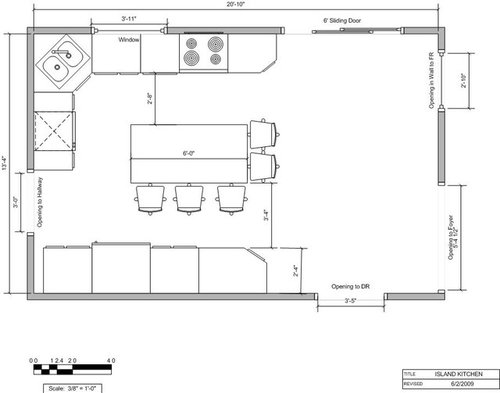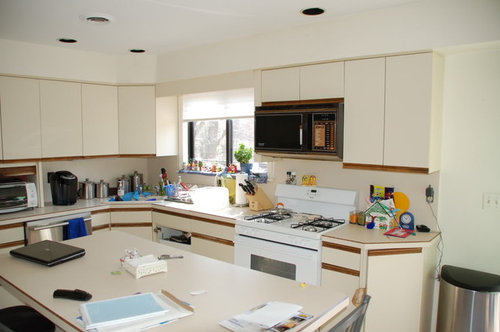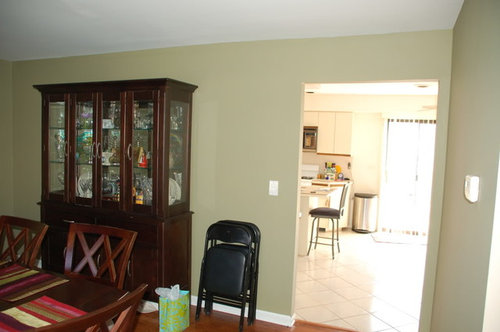Layout ideas/assistance please...
ptyles
14 years ago
Related Stories

BATHROOM DESIGNUpload of the Day: A Mini Fridge in the Master Bathroom? Yes, Please!
Talk about convenience. Better yet, get it yourself after being inspired by this Texas bath
Full Story
HOME OFFICESQuiet, Please! How to Cut Noise Pollution at Home
Leaf blowers, trucks or noisy neighbors driving you berserk? These sound-reduction strategies can help you hush things up
Full Story
LIVING ROOMS8 Living Room Layouts for All Tastes
Go formal or as playful as you please. One of these furniture layouts for the living room is sure to suit your style
Full Story
HOUZZ TOURSHouzz Tour: A New Layout Opens an Art-Filled Ranch House
Extensive renovations give a closed-off Texas home pleasing flow, higher ceilings and new sources of natural light
Full Story
KITCHEN DESIGNKitchen Layouts: A Vote for the Good Old Galley
Less popular now, the galley kitchen is still a great layout for cooking
Full Story
KITCHEN DESIGNKitchen Layouts: Island or a Peninsula?
Attached to one wall, a peninsula is a great option for smaller kitchens
Full Story
KITCHEN LAYOUTSThe Pros and Cons of 3 Popular Kitchen Layouts
U-shaped, L-shaped or galley? Find out which is best for you and why
Full Story
KITCHEN DESIGNKitchen of the Week: Barn Wood and a Better Layout in an 1800s Georgian
A detailed renovation creates a rustic and warm Pennsylvania kitchen with personality and great flow
Full Story
DECORATING GUIDESHow to Plan a Living Room Layout
Pathways too small? TV too big? With this pro arrangement advice, you can create a living room to enjoy happily ever after
Full Story
KITCHEN DESIGNKitchen of the Week: More Light, Better Layout for a Canadian Victorian
Stripped to the studs, this Toronto kitchen is now brighter and more functional, with a gorgeous wide-open view
Full Story










rubyfig
sweeby
Related Discussions
Old house kitchen layout - assistance requested
Q
Kitchen Design Assistance and Ideas!
Q
ISO Layout Assistance - Planning/Drafting Stage
Q
Difficult Family Room Layout. Needs Lots of Assistance!!
Q
ptylesOriginal Author
desertsteph
remodelfla
jejvtr
live_wire_oak
cawila
ptylesOriginal Author
becktheeng
ptylesOriginal Author
remodelfla
Buehl
becktheeng
erikanh
cawila
ptylesOriginal Author
erikanh
remodelfla
jejvtr
erikanh
bmorepanic
erikanh
becktheeng
erikanh
Buehl
erikanh
swampwiz
erikanh
ptylesOriginal Author
erikanh
jejvtr
malhgold
mom2lilenj
ptylesOriginal Author
swampwiz