Big Kitchen and more space in general...would you move to have it?
MaWizz
7 years ago
Featured Answer
Sort by:Oldest
Comments (48)
Fori
7 years agoRelated Discussions
One more reason we have to move
Comments (29)Yup. I know about that F&J neighborhood you are in. I work with a fella who lives in there. Not exactly a ghetto, but certainly an older neighborhood, these days. Especially with all those newer high end (overpriced) homes in there. (I remember when that F&J area was built. At the time, it was about the only development over there, and you could get flooded in, with a long route around, to get out the other way.) Flower Mound and Highland Village tend to be pricey, but at least the shopping has gotten more convenient along 2499, all the way to 407. (Actually found a good enough deal on shirts to buy 8 of 'em at the new Belk's over the weekend.) We are shopping a lot more at 2499 and 407, lately, as Vista Ridge is always so busy, it is more comfortable to go elsewhere. Of course, when Wally Mart opens, the traffic will get worse. Along 3040, it still seems to get kinda far from convenient shopping, unless you are close to Vista Ridge, or you get close to 2499. Good luck in your house hunting. There isn't a lot of empty space anymore, along 3040, or in Lewisville, or Highland Village, for that matter. There is only one development close to me, and it is townhome villas, which are kinda pricey, for being that close to your neighbors. (Not much garden space, either.)...See MoreShould I move the kitchen or bathroom? Or try to work with what I have
Comments (3)I have a washing machine in my kitchen area and HATE IT! I see in your option 3 you have the stacked washer and dryer in your eating nook. In my household there are always laundry baskets that have to be stored somewhere (which takes up space in an already small kitchen). Just something to think about. Also, is there a reason you need a bathtub on the main floor? If you could get rid of it you'd have alot more space because you wouldn't need such a huge bathroom....See MoreRenovate or move: How have you decided?
Comments (21)We got a bid on building out a room above our garage and the designer then did a full kitchen/utility and breakfast remodel as a way to connect the areas. Looking back, we could have just altered the utility room and put stairs up there, but all of that expense and bother and it wouldn't fix some other things about the house. We started looking around at what was on the market to decide whether to reno, see if there had been enough change in the market that it was worth doing more drawings and trying to come up with something or what. We didn't see anything, but we didn't see the value in going forward either. Then, after dropping my son off at school, I just wasn't in a rush to get home and decided to enjoy some of the beautiful morning wandering a bit. I drove into the neighborhood right next to ours and spotted a house in one of my favorite styles with a for sale sign in front. I stopped and picked a flyer out of the box. The photos showed rooms with no furniture, so I walked up and looked in the windows. Then I walked up the driveway and looked into the kitchen. Called our realtor and got DH to come see it. Pool in the back yard, good bones, in need of TLC and a pink exorcism -- which we had just done on the last house. We bought it with plans to replace counters and appliances but removed wallpaper and repainted immediately. We have done a gut and reno on the kitchen, replaced floors, started painting again. Want to redo bathrooms and windows -- but this was the right house to put our stamp on....See MoreHow to add more counter space for this kitchen
Comments (14)I would get a narrow kitchen cart to act as extra storage and counter between the stove and the doorway -- you should be able to get one that's 12 inches or so and fits right in there. Then move the trash. Alternatively, a narrow table of the same height, and keep the trash underneath. This one looks like the perfect dimensions -- at least, it's 10.5" wide: https://www.houzz.com/products/dark-espresso-linea-kitchen-cart-with-chrome-accent-prvw-vr~8778226...See MoreMaWizz
7 years agocpartist
7 years agoMaWizz
7 years agolast modified: 7 years agoaprilneverends
7 years agolast modified: 7 years agosheloveslayouts
7 years agoLynne-in-PA
7 years agoMaWizz
7 years agolast modified: 7 years agoMaWizz
7 years agolast modified: 7 years agoMaWizz
7 years agowildchild2x2
7 years agoUser
7 years agomushcreek
7 years agonosoccermom
7 years agopractigal
7 years agodaisychain Zn3b
7 years agomrspete
7 years agolazy_gardens
7 years agoDIY2Much2Do
7 years agoMaWizz
7 years agoMaWizz
7 years agolast modified: 7 years agoMaWizz
7 years agoMaWizz
7 years agoMaWizz
7 years agoMaWizz
7 years agoMaWizz
7 years agoUser
7 years agocpartist
7 years agolast modified: 7 years agoMaWizz
7 years agoMaWizz
7 years agocpartist
7 years agoMaWizz
7 years agoUser
7 years agoMaWizz
7 years agocpartist
7 years agolast modified: 7 years agoUser
7 years agoAnglophilia
7 years agoMaWizz
7 years agoMaWizz
7 years agopractigal
7 years agocpartist
7 years agoartemis_ma
7 years agolast modified: 7 years ago3katz4me
7 years agodan1888
7 years agolast modified: 7 years agofrontporchfarm
7 years ago4thumbs
7 years agoaprilneverends
7 years agolast modified: 7 years ago
Related Stories
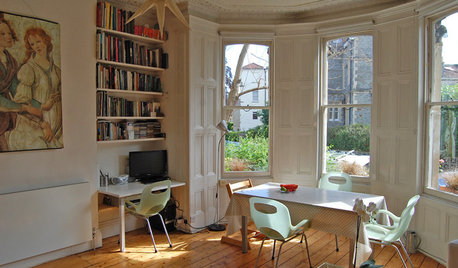
MOVING10 Rooms That Show You Don’t Need to Move to Get More Space
Daydreaming about moving or expanding but not sure if it’s practical right now? Consider these alternatives
Full Story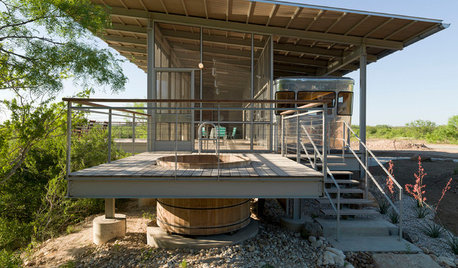
LIFERetirement Reinvention: Boomers Plot Their Next Big Move
Choosing a place to settle in for the golden years? You're not alone. Where boomers are going and what it might look like
Full Story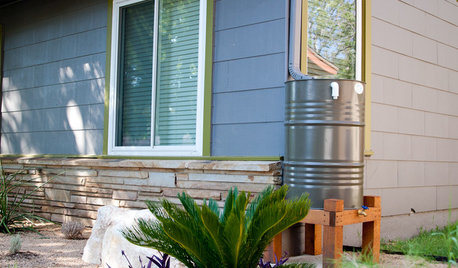
GREEN DECORATINGEasy Green: Big and Small Ways to Be More Water-Wise at Home
These 20 tips can help us all make the best use of a precious resource. How do you save water in summer?
Full Story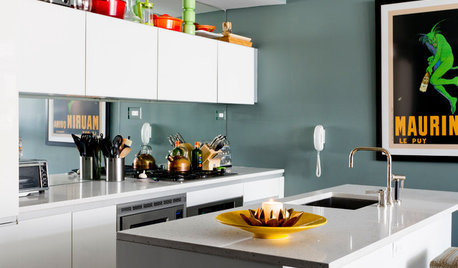
SMALL KITCHENS12 Genius Design Moves for Small Kitchens
These space-enhancing tricks can make compact cooking zones look and feel larger
Full Story
MOVINGRelocating? Here’s How to Make the Big Move Better
Moving guide, Part 1: How to organize your stuff and your life for an easier household move
Full Story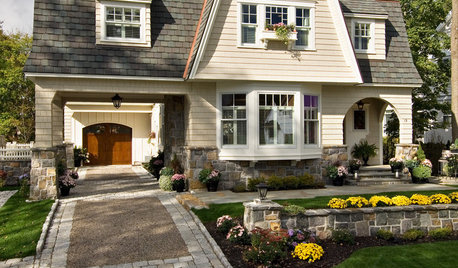
LIFE10 Best Ways to Get Organized for a Big Move
Make your next move smooth, short and sweet with these tips for preparing, organizing and packing
Full Story
KITCHEN DESIGN10 Big Space-Saving Ideas for Small Kitchens
Feeling burned over a small cooking space? These features and strategies can help prevent kitchen meltdowns
Full Story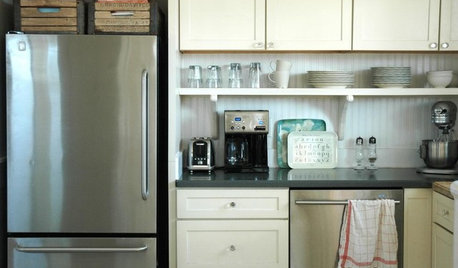
KITCHEN DESIGNTrick Out Your Kitchen Backsplash for Storage and More
Free up countertop space and keep often-used items handy by making your backsplash more resourceful
Full Story
KITCHEN DESIGNThe 100-Square-Foot Kitchen: Farm Style With More Storage and Counters
See how a smart layout, smaller refrigerator and recessed storage maximize this tight space
Full Story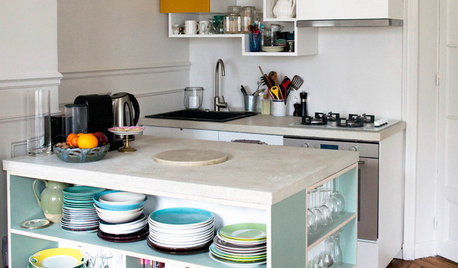
SMALL KITCHENSBig Ideas for Compact Kitchens
Check out these stylish storage ideas for kitchens both small and large
Full Story


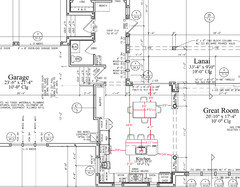
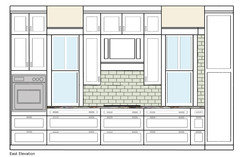

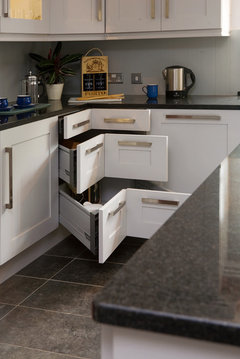



sheloveslayouts