Pics of Kitchen!! Warning pictures are graphic...Lol
MaWizz
7 years ago
last modified: 7 years ago
Featured Answer
Sort by:Oldest
Comments (41)
jhmarie
7 years agoMaWizz
7 years agoRelated Discussions
some pics of my garden - warning - bright colors
Comments (21)Hahaha, well my lawn looks like it belongs on some kind of a terrible rental property... the green bits are huge patches of crab grass and the rest is yellow! There's a small farm/nursery on the south side of Hwy 2 just east of Lakeridge Road - do you know it? It used to be called Lilac Farm, I think. For some reason because it's smaller, I can organize my thoughts better and I seem to be more efficient when I go there. That's where most of my money goes, although I do a lot of looking and dreaming at V's, I only buy there what I can't get at this other little place. The bigger the place is, the more I seem to aimlessly wander around, wanting everything and getting nothing. Eliza Ann, send me an email any time, if you like! Pam...See Morepictures from the garden (warning: long and graphic :))
Comments (18)Bigpaulie - I can dig a few up for you. They only bloom once a year - so the show does not last year round, but rather a month. The plant likes moist soil, and has done best around the pond...But it will also grow where it is watered regularly http://pinellas.fnpschapters.org/climbingaster.html http://www.regionalconservation.org/beta/nfyn/plantdetail.asp?tx=Astecaro If you are ever in USF (Tampa campus) vicinity, I can bring starts for you. Or I can ship them, but it might take a few weeks -month for me to get around to do it. It is an easy plant...During the rest of year it takes care of itself, but at this time, it is show stopper! Olya...See MoreOff topic warning - picture
Comments (7)Yes, we use this chimney. It has a flue for the fireplace in the kitchen and also for the oil furnace. It was very lucky that no one was hurt. The bricks rained down on a patio that we are having tiled and our tile setter had some of the tiles set out and we were discussing how it looks and the best way to put the design. We were just in the house to have lunch. Some of the tiles were broken, but when you think what could have happened, that is immaterial. Our tile setter does all of the work on our home and he is like family. We had that chimney cleaned last winter and the chimney sweep said it was clean and in good shape. Ghostbusters??...See MoreDining Room or ?????? (warning: lots of confused babbling inside)
Comments (22)Thank you guys so much for all the advice and inspiration pics! I'm still confused, but now I have stuff to think about! Part of the problem is that the room is not very big - about 11.5 x 15.5. My piano is a 6'5" grand, so basically, if I move it in there, there's no hope for fitting in a table or dining area (though I'll be freeing up the living room for a "kids table" if I need it). There are a ton of doorways and windows in the room as well which might make building shelves a little difficult. I'm going to post some old pics because my camera is broken and there are all I can find that show the dining room - maybe you guys can guage better than me (I'm terrible at space planning) what I can actually fit into a room like this. Here is the dining room looking towards the kitchen. We have since closed that pass-hrough window, so now that is a solid wall. That corner is the biggest expanse of solid wall and measures about 5 ft x 7 ft (the former pass through is the 7ft wall). The drywall patch for the pass through still needs some help so this might be a good place to put built ins, LOL! The table you see off to the left is the farmhouse table I had purchsed for the dining room - it has leaves you can insert to make it longer so at the smallest (shown) it measures 3 ft x 5ft and it expands out to a little over 8 ft long. I'm not set on using it - I'm sure I could resell it if I decide to go with something different. This is the rest of the room. There are two windows on the left wall, with about 46" of wall space between them. The corner cabinet is currently living in the far left corner (again the pics are old so it's not there -- and I'm amazed at how many more toys we have now than when these pics were taken - eek!!!). The computer desk table is not needed downstairs and can stay or I can sell it or use it on the screen porch. The wall where the computer desk is measures a little over 7 ft and the adjoining corner wall is a little less than 4 ft. So the corner cabinet can move to any of the 3 corners shown in the pics (the last pic was taken from the 4th corner, which is where the doorway is to the kitchen in the first pic). Any suggestions for where to put built in shelves, a small but expandable table and/or a 6'5" piano are most appreciated! I am, as I said above, awful at spatial stuff - I can't picture anything until I see it in real life. So all guidance is most welcome!...See MoreMaWizz
7 years agojhmarie
7 years agopractigal
7 years agojhmarie
7 years agolast modified: 7 years agoaprilneverends
7 years agolast modified: 7 years agosena01
7 years agodaisychain Zn3b
7 years agolast modified: 7 years agoUser
7 years agoUser
7 years agolast modified: 7 years agoherbflavor
7 years agolast modified: 7 years agowritersblock (9b/10a)
7 years agolast modified: 7 years agopractigal
7 years agoMaWizz
7 years agolast modified: 7 years agoMaWizz
7 years agoDrB477
7 years agoMaWizz
7 years agolast modified: 7 years agosuzanne_sl
7 years agolast modified: 7 years agoMaWizz
7 years agoMaWizz
7 years agolast modified: 7 years agoMaWizz
7 years agoMaWizz
7 years agolast modified: 7 years agoaprilneverends
7 years agoMaWizz
7 years agoMaWizz
7 years agolast modified: 7 years agoMaWizz
7 years agoMaWizz
7 years agoMaWizz
7 years agoUser
7 years agolast modified: 7 years agoMaWizz
7 years agolast modified: 7 years agoMaWizz
7 years agolast modified: 7 years agoUser
7 years agoMaWizz
7 years agoMaWizz
7 years agoMaWizz
7 years agoUser
7 years agolast modified: 7 years agojhmarie
7 years agoMaWizz
7 years agolast modified: 7 years agoMaWizz
7 years ago
Related Stories
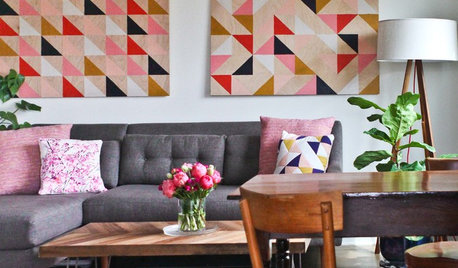
DECORATING GUIDESStroke of DIY Genius: 20 Cool Graphic Art Ideas
Typography, original art and geometric shapes shine in these crafty and clever homeowner projects
Full Story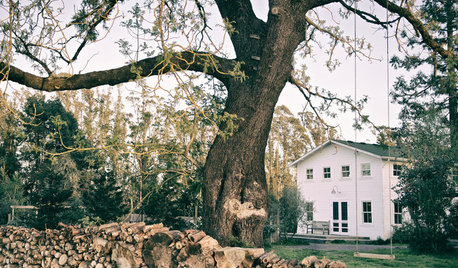
HOUZZ TOURSHouzz Tour: Picture-Perfect Simplicity
It’s like camping out in a catalog sometimes at this classic farmhouse — Pottery Barn and other retailers love it for photo shoots
Full Story
KITCHEN DESIGN12 Great Kitchen Styles — Which One’s for You?
Sometimes you can be surprised by the kitchen style that really calls to you. The proof is in the pictures
Full Story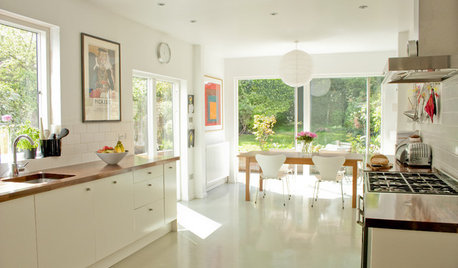
KITCHEN DESIGNDark Kitchen Gets a Bright New Look
When a graphic designer and an architect put their heads together on a kitchen redesign, the result is a stylishly simple space
Full Story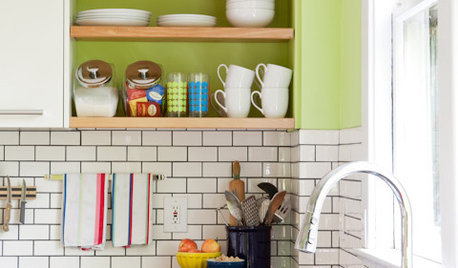
KITCHEN DESIGNSubway Tile Picks Up Gray Grout
Heading into darker territory, subway tile offers a graphic new look for kitchens, bathrooms and more
Full Story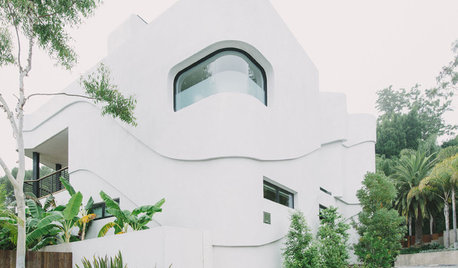
HOUZZ TOURSHouzz Tour: A Photographer's Picture-Perfect Home Comes Into Focus
An ultramodern house in the Hollywood Hills is a study in contrasts: curvy and boxy, forward thinking and retro
Full Story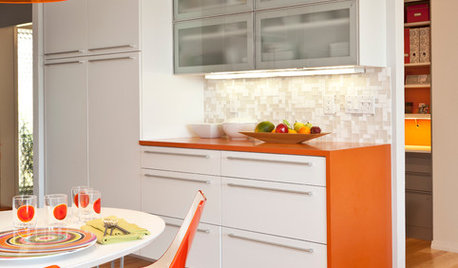
KITCHEN DESIGNCountertop and Backsplash: Making the Perfect Match
Zero in on a kitchen combo you'll love with these strategies and great countertop-backsplash mixes for inspiration
Full Story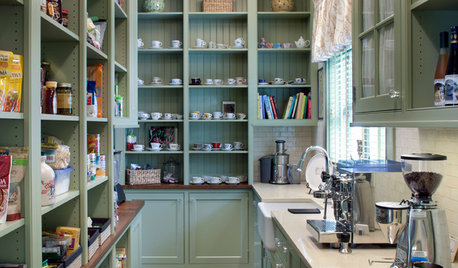
KITCHEN STORAGEShow Us Your Hardworking Pantry
Do you have a clever and convenient kitchen storage setup? Throw some light on the larder and share your pictures and strategies
Full Story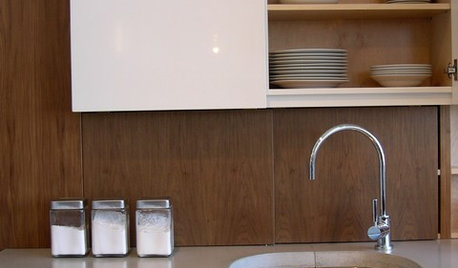
KITCHEN WORKBOOK8 Kitchen Amenities You'll Really Wish You Had
Keep kitchen mayhem and muck to a minimum with these terrific organizers and other time-saving, mess-preventing features
Full Story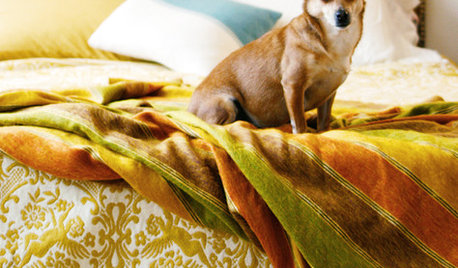
PETSHouzz Call: Looking for Dogs in Design
Share a Pic of Your Pet, and He or She Could Star on Our Homepage
Full StorySponsored
Professional Remodelers in Franklin County Specializing Kitchen & Bath



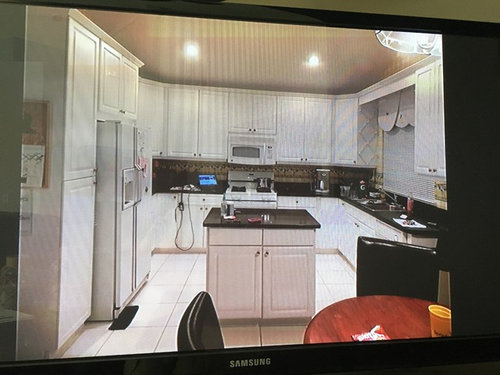
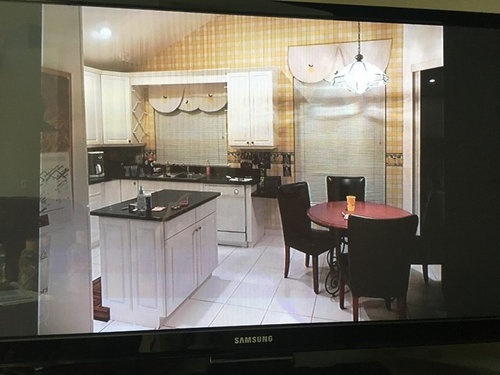

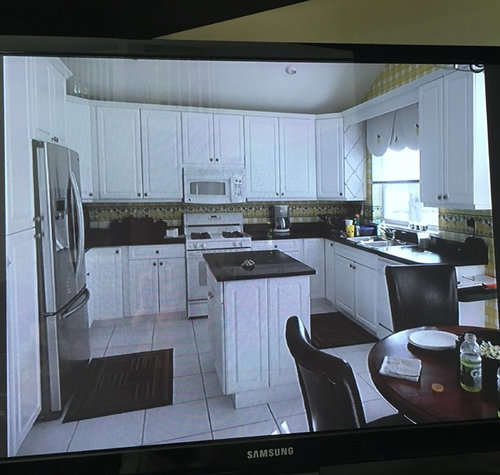
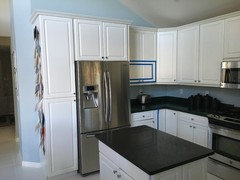

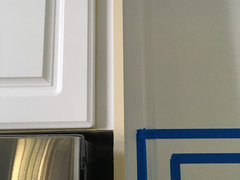
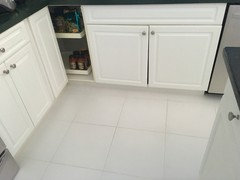
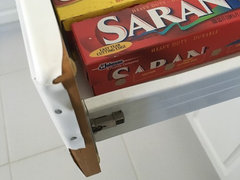
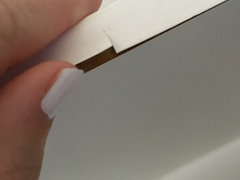
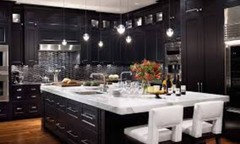
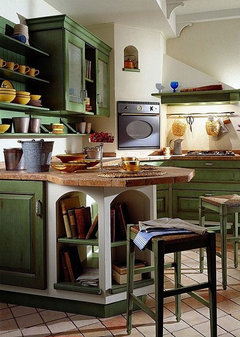
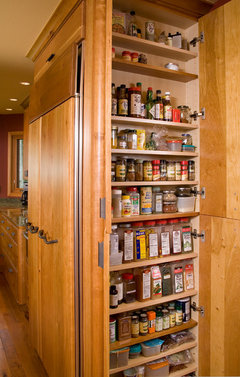
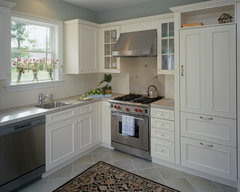
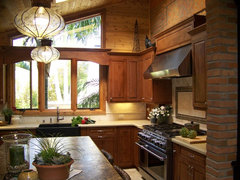
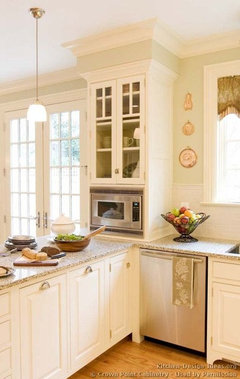



shari13