Kitchen/DR Pass Thru Question
User
7 years ago
Featured Answer
Sort by:Oldest
Comments (24)
Related Discussions
Dithering on pass-thru in remodeled kitchen
Comments (9)We have the same setup in our bungalow and did not do a pass-through for basically the reasons you cite (and also, our range is on this wall and I was lukewarm about having a pass-through over the range). Our friends were renovating a kitchen that also has that layout at the same time, and did do a pass-through (also over the range). Theirs is just a cutout---like a window with no glass with a little ledge---rather than being a usable counter or breakfast bar, as some people do. Pros: They can see through to the dining room and their kids play in there so there's a line of sight; at parties, they pass things through to the dining room and set up a table there, and guests could be in the dining room while the host was in the kitchen without being separated. Cons: Can't really put furniture on this wall (they have a built-in sideboard on a different wall, but in our setup that wall is basically the only option for a sideboard since our built-in was removed years ago); we would have had to take off the original wainscoting in the DR, which I really didn't want to do; cooking smells from the kitchen travel into the rest of the house. I also had a lot of qualms about disturbing the flow of the house with the pass-through; our house was designed so that you can stand at the front window and look through a series of doorways all the way through to the backyard. Without having the pass-through it's hard to say if we made a bad decision not to do it, but I've seen so many in similar houses that look awkward and forced into the layout that I was afraid of messing around with it too much. With a four-foot doorway, you're also ahead of the game; we just have a 36" swinging door that starts 6" from the wall, so it's a much smaller connection. (I very much wanted to do the 4' door, but my husband felt strongly that we needed to have a door we could close, and the options for the wider space were too costly for our budget.) Good luck with the decision!...See MoreLayout help: Kitchen/DR/'porch'
Comments (15)I like this better than your initial plans because I think this suits your needs and wishes well. But it can use tweaking. Several of the aisles are tight, IMO. If you have 40" for the aisle between clean-up sink and island and 42" for the aisle between R/F (assuming these are built-ins about 27" deep with doors), you have room for a 29" wide island. You could shrink the R/F aisle to 40" but that doesn't really net you much gain. I like bmore's suggestions of moving the clean-up to the bottom wall, moving the range to the top wall (nicer view from DR) and moving the R/F to the side wall. This also helps with aisle clearances. 138" (11.5') -25.5 for sink wall cabs & counter (depth of 24" deep cabs with standard 1.5" counter overhang) -30" island (27" deep cabs with standard 1.5" overhang all around) ----- 82.5" remaining for aisles or 41.25" each for aisles. NKBA recommends 42" for one-cook kitchens, 48" for two-cook kitchens. Rhome410, one of the lay-out gurus here, has a 36" aisle between range top and island and it works well for her (despite 8 kids and various animals) but it's a range top, not a range - no oven door opening beneath it. I personally prefer more aisle in front of oven doors so that when it's open, there is room to maneuver. I would add a prep sink to the island so that you have a nice work triangle between range, R/F and prep area. The pantries are a bit far from the action but given your long, narrow-ish space, your options are limited. Here's an idea: you could add an 18" pantry cab on the R/F wall relocated to side wall and still have 24" of counter frontage before the corner and sink wall run. That would give you pantry storage for oft-used items within the working zone of the kitchen. Whoa, I just saw that the architect gave you a 12' island. That's not an island, that's a continent. ;-) How do you intend to use that much counter? If you're still considering a 2nd oven, you could add one below the counter here. I also just noticed the 3' section at the end is designated for seating. You can seat 2 people facing each other but that's only gives you the bare minimum for knee room (NKBA recommends at least 15" overhang and 24" width per person for 36" high counters). Given your husband's height, I think he'd prefer more knee space. You could seat one at the end but you'd need to lengthen the overhang by 3" - 6" to accommodate that arrangement. I am curious, though, why you're adding island seating and a cafe table if it's just the two of you. I'd be tempted to choose island seating and add another easy chair with coffee table placed between the two for a tete-a-tete space for you two. If you want table height seating, lower that end of the island to table height. Just be sure to take the NKBA minimums for 30" high counters (18" knee space and 30" width) into consideration. I'd also be tempted to make the pantry at the far right end - the one opposite the island - 18" deep, not 24" deep, to give you 48" between pantry and island, especially if this is a frequently used path. You'll appreciate the additional clearance. Do you really need 140 sq ft (assuming cabs are 84" tall) of pantry storage? That's a lot. If not, I'd make that whole run of pantry cabs 18" deep, which still nets you 105 sq ft of storage. You could also consider swapping out the center section with base and upper cabs and counter to give you a handy place to set pantry goods down (it would make unloading groceries bags more convenient). Have you tallied up how much storage you really need? If not, do so, and then configure your pantry cabs to match your needs. Here's what I'm talking about: I added windows in the little alcove across from the island to give you a nice view and to make up for the loss of a window above the range. Your DR clearances are also a bit lean. If your table is 42" wide, you only have 39" clearance around the table. If your table is 48" wide, you have 36" - that's tight. NKBA recommends 44" behind seating for walk behind space and 36" for squeeze behind space. I have 40" between kitchen table and island and it works for us but that's not the same as having only 40" between table and wall. I can crowd the island and have my arms extend over the island counter to get by but I can't do that between table and wall (I'm not sure what that unit is along the upper wall - buffet or floor to ceiling cabinet). It's a visual thing, too. That same amount of space feels much tighter in my DR because of the walls. Also, if those posts between DR and LR cut into the clearance space, as they appear to do based on the drawing, you have even less clearance. Unless you are really desperate for storage, I'd lose the cabinet along the upper DR wall and stick with storage on the left wall, provided you have sufficient length for your table, that is. (I didn't remove it from the above drawing.) How long is your table when fully extended? Make sure you have sufficient clearances then, too - especially for the hallway aisle so that no one feels as though they are sitting in a hallway. Thanks, LL!...See MoreKitchen/LR pass thru
Comments (3)Are you planning on stools on the living room side of the pass through? I would prefer a counter height opening b/c I think that’s always going to be more functional than a 2 tier counter The flooring you’re doing, is it just in the dining room or will it be in the kitchen too? What is the flooring you’re thinking of using?...See MoreTo tile or not to tile the DR backsplash, THAT is the question!
Comments (5)You need some sort of cased opening or other separation between the spaces. Different Colored cabinets so it reads as a dining buffet, and not the worlds worst planned giant kitchen space. Does a table even fit? You’vve made it all seem such a disproportionate amoebic blob, with no delineation of function. It needs structure and definition. A cased opening would be a very good start. Then a color for the buffet. Maybe pull in the tile color. Then use a color other than the blue from the counter for a simple backsplash....See MoreUser
7 years agoUser
7 years agoUser
7 years agoUser
7 years agolast modified: 7 years agoUser
7 years agoUser
7 years agoUser
7 years agolast modified: 7 years ago
Related Stories

KITCHEN DESIGN9 Questions to Ask When Planning a Kitchen Pantry
Avoid blunders and get the storage space and layout you need by asking these questions before you begin
Full Story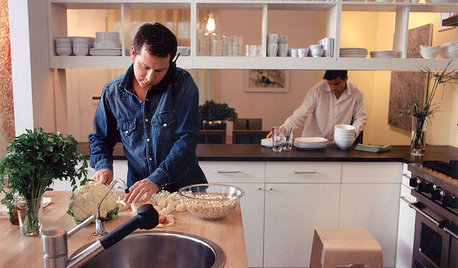
REMODELING GUIDES10 Terrific Pass-Throughs Widen Your Kitchen Options
Can't get behind a fully closed or open-concept kitchen? Pass-throughs offer a bit of both
Full Story
LIGHTING5 Questions to Ask for the Best Room Lighting
Get your overhead, task and accent lighting right for decorative beauty, less eyestrain and a focus exactly where you want
Full Story
ORGANIZINGPre-Storage Checklist: 10 Questions to Ask Yourself Before You Store
Wait, stop. Do you really need to keep that item you’re about to put into storage?
Full Story
FEEL-GOOD HOMEThe Question That Can Make You Love Your Home More
Change your relationship with your house for the better by focusing on the answer to something designers often ask
Full Story
SELLING YOUR HOUSE15 Questions to Ask When Interviewing a Real Estate Agent
Here’s what you should find out before selecting an agent to sell your home
Full Story
WORKING WITH PROS10 Questions to Ask Potential Contractors
Ensure the right fit by interviewing general contractors about topics that go beyond the basics
Full Story
Design Dilemmas: 4 Questions for Houzzers
Share Your Advice for a Low-Water Garden, Wet Bar, Family Room and Basement Spa!
Full Story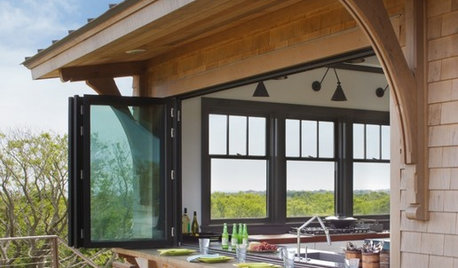
PATIOSAn Indoor-Outdoor Serving Bar Opens the Possibilities
Thinking about revamping your patio this year? Indoor-outdoor pass-throughs make entertaining outside even easier
Full Story
KITCHEN DESIGN3 Steps to Choosing Kitchen Finishes Wisely
Lost your way in the field of options for countertop and cabinet finishes? This advice will put your kitchen renovation back on track
Full Story


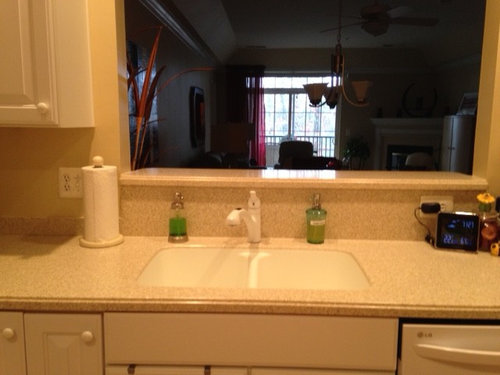

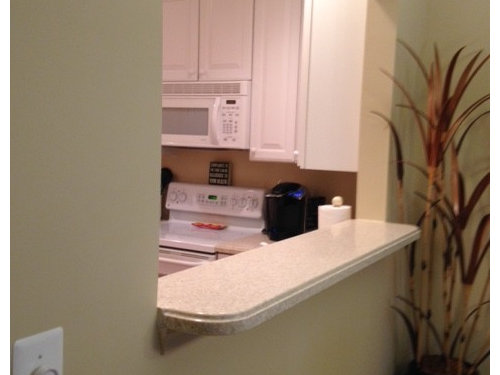









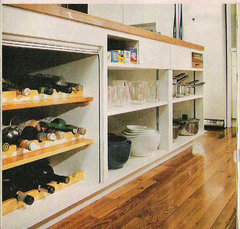

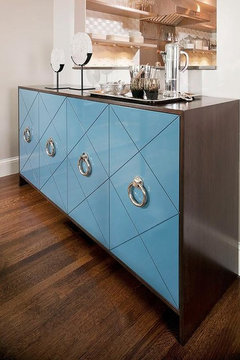

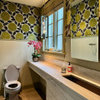
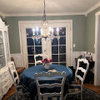



tishtoshnm Zone 6/NM