Dithering on pass-thru in remodeled kitchen
k9fan
13 years ago
Related Stories
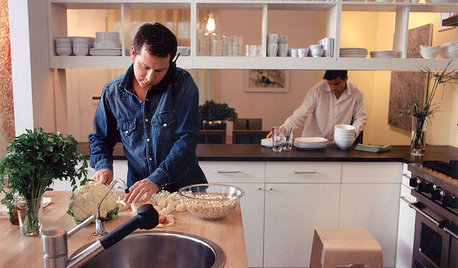
REMODELING GUIDES10 Terrific Pass-Throughs Widen Your Kitchen Options
Can't get behind a fully closed or open-concept kitchen? Pass-throughs offer a bit of both
Full Story
DISASTER PREP & RECOVERYRemodeling After Water Damage: Tips From a Homeowner Who Did It
Learn the crucial steps and coping mechanisms that can help when flooding strikes your home
Full Story
MOST POPULAR15 Remodeling ‘Uh-Oh’ Moments to Learn From
The road to successful design is paved with disaster stories. What’s yours?
Full Story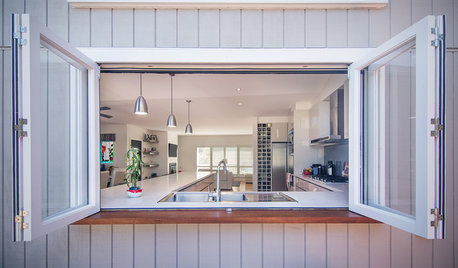
KITCHEN DESIGNKitchen Pass-Throughs Make Outdoor Dining a Breeze
Take your home’s outdoor connection to the next step with a serving window for alfresco dining
Full Story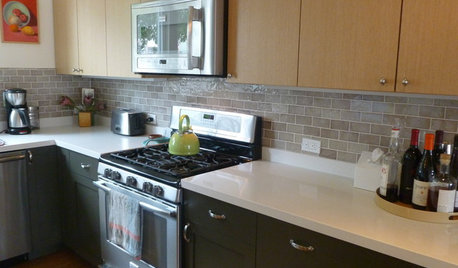
KITCHEN DESIGNPearls of Wisdom From a Real-Life Kitchen Remodel
What your best friend would tell you if you were embarking on a renovation and she'd been there, done that
Full Story
KITCHEN DESIGN3 Steps to Choosing Kitchen Finishes Wisely
Lost your way in the field of options for countertop and cabinet finishes? This advice will put your kitchen renovation back on track
Full Story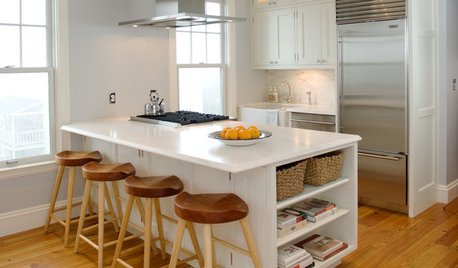
KITCHEN DESIGN20 Kitchen Must-Haves From Houzz Readers
We asked you to tell us your top kitchen amenities. See what popular kitchen features made the list
Full Story
KITCHEN DESIGNTry a Shorter Kitchen Backsplash for Budget-Friendly Style
Shave costs on a kitchen remodel with a pared-down backsplash in one of these great materials
Full Story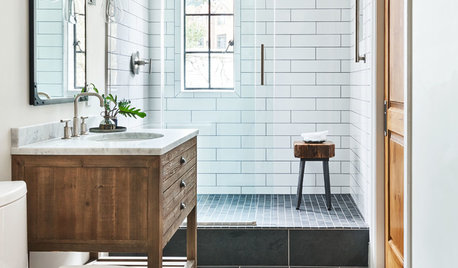
BATHROOM WORKBOOK12 Ways to Get a Luxe Bathroom Look for Less
Your budget bathroom can have a high-end feel with the right tile, stone, vanity and accessories
Full Story
REMODELING GUIDESWisdom to Help Your Relationship Survive a Remodel
Spend less time patching up partnerships and more time spackling and sanding with this insight from a Houzz remodeling survey
Full StorySponsored
Columbus Area's Luxury Design Build Firm | 17x Best of Houzz Winner!





artemis78
k9fanOriginal Author
Related Discussions
Kitchen Layout Critique and Help with Pass Thru
Q
Final product: full gut kitchen remodel
Q
Open wall, pass thru, neither?
Q
Family Home- major remodel- kitchen/master suite
Q
lyvia
zelmar
dianalo
geokid
Buehl
k9fanOriginal Author
morgne