I think I have my final floor plan - Repost as requested
Dorothy Pohorelow
7 years ago
Featured Answer
Sort by:Oldest
Comments (21)
Dorothy Pohorelow
7 years agolast modified: 7 years agocpartist
7 years agoRelated Discussions
Final plans (or so I think...)
Comments (10)The different sized windows upstairs are motivated by the interior-- the smallest window will be between the sinks in the master bath, and the intermediate sized window to the left will be above the tub. We changed the window to the right to make it symmetrical. It hadn't occurred to me to worry about how that would look inside the bedroom. I'll think about it. I think you're right about the roof pitch. I need to look into what it would cost to change that. To be clear, it's not a traditional home and we aren't terribly traditional people. We do aim to avoid building something so odd we could never sell it, but we're not trying to recreate any particular period, and don't need to fit into a neighborhood. Chibmimi-- I agree with you about the toilet, but my husband likes it this way. I will argue with him some more about that. He feels like you see what is diagonal of the door when you open it, and so it's better to have the sink there. We don't keep bathroom doors standing open, so the toilet won't typically be on display, but it would be less visible if we switched them. I don't mean to be disagreeable, but I've never heard of in-swing doors to bathrooms being an issue anywhere but on this board. I did a google search about it and came up empty. Is there a link someone can give me to an outside source that discusses this issue? I understand that the concern is that someone will collapse in front of the door, but how often does that actually happen? I can't design for every possible injury or accident, and I'm having trouble assessing how likely this one is....See MoreFinal floor plan review (open floor plan) What do you think?
Comments (17)Thanks for all of the reviews. I will make sure to change the swing of the bathroom doors and will most likely make the pantry door a single outward swinging door. As for the family room, it's 18 x 18'2 including fireplace and built-ins. I'd like it a little bigger but we're tweaking an original plan and trying to only make minor changes to keep the costs down. I think since it's an open plan, I'm ok with the size. I've measured the size against our current family room and I've seen pictures of the family room in a built house and it seems large enough. lyfia, I hear what you're saying about the location of the laundry room but it doesn't really bother me. As for the front porch, I think it's 7' but that is the one last thing I have to confirm. I agree that 7' should be the minimum. Yes, we'll change the french doors to sliders. That works much better. gobruno, I hear what you're saying about the bedroom with the small dormer as the only source of natural light. Unfortunately, in order to keep the elevation the same, I don't think there's much we can do. I'm going to look at pictures of larger dormers to see if we want to make them larger. There are skylights in the playroom but I think we're going to add a large dormer instead. Thank you all for the reviews!...See MoreWhich side should DW go on? Final plan (I think)
Comments (14)Gosh, thanks!! I was so focused on the 36" versus 2 18" cabinets I wasn't focusing on the function of the dishwasher. After reading all the opinions, I'm going to leave the DW on the fridge side. The real clincher was the visual of me taking a hot casserole out of the oven, turning around and falling over the open door like a scene in a sitcom. The fridge is a french door. I gave a lot of thought to how I clean up. Before I start cleaning up I pack up the leftovers and stick them all next to the fridge till I'm done cleaning and they've cooled down some. Then I open the fridge and stick them all in at once. So I don't think there'll be much of a conflict between fridge and DW. The trash is going under the sink on the opposite side of the DW, so putting the DW closer to the fridge puts the trash closer to the stove and I like that. It'll be on a pullout with a magnet and pulley system so I can bump it with my knee and it pops out. I never think of opening the door BEFORE I put both hands inside a chicken. The pantry is ginormous because it's a half hour to the nearest store, also we grow and can all our meat and most of our vegetables. I need to store a lot of weird, large things like canners, a grain mill and a cheese press, and all the accompanying accessories. I want to have them close but not sitting on the countertops. I like the swinging door idea, or a pocket door maybe. Thanks for the tips on clearances around the range and fridge. I'm planning on 3 inches on each side of the range plus a couple added to that end cab. Also, making sure the pantry wall and counter leave the fridge doors able to completely swing open. Instead of paying for a counter depth fridge we're just bumping out a niche behind it by a few inches. I'd like to extend the island to the left and out, but I'm concerned about not having enough room for traffic around it. We've got the exterior walls up now and as I stand in the dining room space it seems incredibly tiny. I'm afraid I've made the whole thing too small and if I extend the kitchen any further it's going to be awkward in regards to the traffic pattern around it. What do you think? From kitchen for KF The dashed "walls" are invisible, they're just there to be able to measure the rooms. I hope when the interior walls and floor are in I'll be able to judge it better because - eek, it seems so SMALL. Framers are coming tomorrow. I agree about extending the counter outward by a few inches. I would worry more about knocking stuff off a pony wall than pushing it off a single level counter. I think. I sure hope I have enough room to do that. Right now it feels like I can stand in the dining room and reach out and touch both sides. Plates and silver will be next to stove so I can plate at the stove or helpers can set the table without coming fully into the kitchen. Glasses will go next to fridge which is again planned so they can help themselves without getting underfoot. I can't thank you enough for all the help. I couldn't do this without you. THANKS!!!...See MoreMy farmhouse plan, nearly final, feedback requested
Comments (7)Thanks for all the great comments! Yes we have 3 kids, 11,13,16. So not as big of a concern about 3 BR's up in our case. We did look at a plan with a a MBR and aniother on the main floor but ultimately decided on this one, The window in the kitchen is south facing and is 3 2'x4' widows mulled. Hopefully that let in enough light. I do hope to carry at least a little light thru the large pantry window as well. It is 3'x 6'6". We will likely have that door open more often than one would think.. Teenagers arent the best with closing doors and drawers :) I like the idea of limiting front materials. I will have to think about how to do that. Thanks for the suggestion on the bathroom door, that is an easy fix. As far as the upstairs storage areas, those are only there bc the roof line creates them. Seems a shame to not put a door in to access an area for storage even if it isnt terribly useful. But I agree, I wont be. However we will have an upstairs heater in the one to separately heat the upstairs. Our basement will be unfinished and will function as the main storage area so storage isnt a huge concer.. Additionally there will be a workshop above the garage with 8 ft ceilings that isnt shown very clearly on the plans. The 4th BR closet is quite small but it will be for my 16 yo boy who doesnt need much room. We could look at chewing into the BR space a bit to make it bigger for sure....See MoreDorothy Pohorelow
7 years agomama goose_gw zn6OH
7 years agolast modified: 7 years agoDorothy Pohorelow
7 years agolast modified: 7 years agomama goose_gw zn6OH
7 years agocpartist
7 years agoDorothy Pohorelow
7 years agolaughablemoments
7 years agoDorothy Pohorelow
7 years agomama goose_gw zn6OH
7 years agolast modified: 7 years agoDorothy Pohorelow
7 years agohamamelis
7 years agolast modified: 7 years agomama goose_gw zn6OH
7 years agoDorothy Pohorelow
7 years agomama goose_gw zn6OH
7 years agoDorothy Pohorelow
7 years agolaughablemoments
7 years agoDorothy Pohorelow
7 years agoDorothy Pohorelow
7 years ago
Related Stories

BATHROOM WORKBOOKStandard Fixture Dimensions and Measurements for a Primary Bath
Create a luxe bathroom that functions well with these key measurements and layout tips
Full Story
HOUZZ TOURSHouzz Tour: Visit a Forward Thinking Family Complex
Four planned structures on a double lot smartly make room for the whole family or future renters
Full Story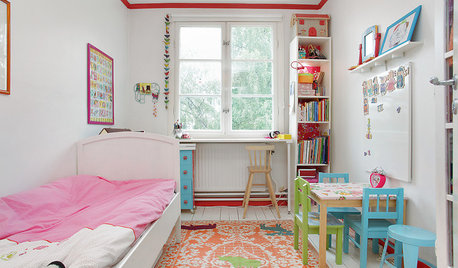
LIFEStop the Toy Takeover by Changing the Way You Think
Make over your approach and get gift givers onboard with your decluttering efforts by providing meaningful toy alternatives
Full Story
ARCHITECTUREThink Like an Architect: How to Pass a Design Review
Up the chances a review board will approve your design with these time-tested strategies from an architect
Full Story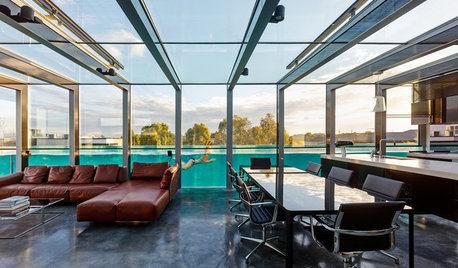
MATERIALSPro Panel: ‘The Material I Love to Work With Most’
7 experts weigh in on their favorite materials for walls, flooring, siding and counters
Full Story
GARDENING GUIDESNew Ways to Think About All That Mulch in the Garden
Before you go making a mountain out of a mulch hill, learn the facts about what your plants and soil really want
Full Story
MODERN ARCHITECTUREBuilding on a Budget? Think ‘Unfitted’
Prefab buildings and commercial fittings help cut the cost of housing and give you a space that’s more flexible
Full Story
PETSSo You're Thinking About Getting a Dog
Prepare yourself for the realities of training, cost and the impact that lovable pooch might have on your house
Full Story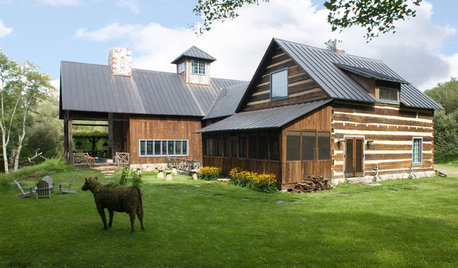
LIFEThe Polite House: Do I Have to Display Decor Given to Me as a Gift?
Etiquette columnist Lizzie Post tackles the challenge of accepting and displaying home decor gifts from frequent visitors
Full Story
SMALL KITCHENS10 Things You Didn't Think Would Fit in a Small Kitchen
Don't assume you have to do without those windows, that island, a home office space, your prized collections or an eat-in nook
Full Story




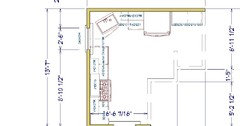

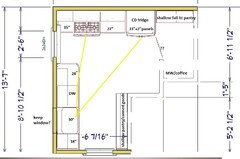
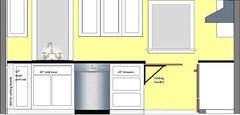

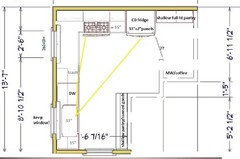

mama goose_gw zn6OH