More info for the layout experts - critique away!
jesslake
7 years ago
Featured Answer
Sort by:Oldest
Comments (14)
Related Discussions
layout critique requested
Comments (4)I think my builder knew your builder... I kept the footprint of my kitchen, but just tweaking appliance placement and taking cabinets to the ceiling made a huge difference in our storage space and function. I love my easy-reach corners, compared to the angled cabinet caverns! I agree with Cindy that a lot of small drawer stacks are not going to give you the storage you hope for. I have one 18" drawer stack, and while it's fine for dish towels and storage bags, it wouldn't be much good for pots and pans, or small appliances. Is the window centered on the sink wall? It seems to be in the photos, but the layout shows it off to one side. It looks like you have a 36" sink base. Do you need that much? I went to a 30" sink base in my new kitchen, and it helped a lot. My U-shaped kitchen is about the same width as yours, and I couldn't figure out a way to put the dishwasher next to the sink without sacrificing a lot of good storage. I put it next to the fridge, where you show a MW drawer. Could you make your peninsula a little longer, and put the MW drawer there? Or not have the counter extend out toward the fridge, and have the MW face the fridge? Speaking of peninsula - the corner cab that says "drawers and pullouts" - you won't be able to access a drawer under the counter overhang. Here's a thought - I apologize for not posting a layout, I haven't figured that out yet. See if you can imagine this, starting at fridge and working around clockwise: - Fridge, full-depth storage above. I have pullouts - love 'em. - 20" tall pantry - 24" DW. Most people want to put the DW next to the sink, but even with the small one you showed, it throws everything off in a small U. I've had mine on the adjacent leg for 25 years, and have no complaints. With the amount of cooking you do, I think you'd appreciate the full-sized DW. - 36" super susan. I use mine for small appliances, and it's very convenient. - sink base - 32" drawer stack (likely 3 drawers). - Closed off corner. Yep, no way to store anything in the corner, no way, no how. The advantage (and it's huge) is that you get to have nice wide drawers on each side. I did this in my kitchen, and I use those drawers every single day. I gained enough storage in other parts of the kitchen that I didn't need storage that was difficult to use. - 28" drawer stack. Here's where the closed corner comes in, with drawers on each side of it. I allowed a couple of inches filler on each side, so the drawers can clear each other. - your big honking range! - 14" tray storage. I have one that's only 9", and even that is wonderful - 24" corner, accessible from the other side (no drawers, though). - peninsula with MW drawer, facing either the sink or fridge (depending on if you are willing to give up a bit of counter). I didn't make a space for a trash pull-out (but neither did you). Several here have out a trash pullout under the sink....See MoreNew Layouts- Calling all layout experts!!
Comments (49)First, with the traffic pattern you describe:  Main entrance downstairs & coming up the stairs on the left Yes. The Âside staircase is only for for easier access to trash and to let the dog out.  Side entrance (directly off kitchen) not used much o See above  You want two entrances into the kitchen, one by the bedrooms & one from the LR/DR end o Correct. o  Entrance to MBR, if in kitchen would not be main access to it (but, it looks like it would be the only access in most plans...) o That is the only MBR entrance. We are toying with the idea of moving the entrance to the main hallway, thus taken some space from the Guest Room. IF this does not happen then we will need a 5 wall coming off the West wall to shield the entrance to the MBR. This wall is currently in the kitchen today. If we go with the 5 wall the west wall will be approx 11Â6. Other points...  You want some seating o Yes, at least 4 at the peninsula. The peninsula Âoverhang is being taken out of the dinning roomÂs space. I would like some island seating  You don't need or necessarily care about windows on the right wall of the kitchen b/c of the skylights & wall of windows in the DR o We are planning on windows on the longer part of the east wall.  The outside stairs should be at least 30" wide, preferably 36" (room for carrying things up/down the stairs like trash) o IÂm not sure what the dimensions of the staircase will be.  Small deck should be at least 36" wide for maneuvering room (door not a "straight shot" down the stairs, you have to turn to go down...) o I am not sure the size of the current deck I would guess about 48Â. The current stairs and deck will be completely rebuilt. Let me get this straight (so I understand what's going on)....  Layout A (14' north wall): o There will be a hall on the west side of the kitchen - YES o North wall ends where the outside stairs begin - YES o No pantry on the east wall  Yes, shallow pantry on West Wall o Entire length of kitchen is 2' + 3' + 8' + 1'6" (overhang on peninsula) = 14'6" YES- 3 feet is being taken from the kitchen and given to he Master in order to create a door that is not in the kitchen. o Entire width of kitchen is 14' (but, measurements = 1'6" + 3' + 8' = 12'6" OR 1'6" + 3' + 4' + 3' + 2' = 13'6") Width of kitchen is approx 14  Layout B (16' north wall): o There will be a hall on the west side of the kitchen Yes o No pantry on the east wall ÂCorrect. There will be a shallow pantry on the west wall o North wall extends to in front of the stairs (stated dimensions indicate only another 2', but I think it will be closer to 30"...36" deck - 6" exterior wall = 30" interior space. Also, drawing seems to show 27" freezer not the same width...if you have a 33" deck, that would seem correct ï§ Currently north wall extends 2Â2 in front of stairs. I know it sounds weird, but that is what it currently it. o Entire length of......See More2 new layouts- please vote and critique!
Comments (91)I am working with my lights now. I can't move my plugs but wish I could. In this 35 year old house they put plugs and switches where they thought they were needed...in the middle of the wall. Well one of those plugs is never used and creates a very big problem if I wanted to tile around it. If I could keep the plugs off the walls I would do it. Another thing that I am working on is my undercabinet lights. I determined which I will get (HD 3 pack 8watts FL 4100k around $28 for three and great light compared to the 7 others I tested.). The stove light (which I hooked up yesterday again after a year being off) can be turned off and on dependently. That's great flexibilty. The other new under cabinet lights also have that option. Wish I could independently flip the light over the sink light off and on. Maybe I will look at a light for over the sink that has a remote dimmer that can be placed lower (like a led light I saw at Lowes). I installed 5" recessed lights last week and put in 23watts CFLs. Great light with a HD n:vision 3500k cfl. For weeks I thought I had to go with the very low light reflector bulbs because of the look. But I don't even see the cfls because they are deep in the fixture and the light is beautiful. TCP (maker of N:vision) has a dimmable 20watt cfl that they say they approve for recessed cans. HD has a great 5" recessed can which is approved for insulation contact and is airtight. Halo has a great baffle for it. Got Lowes to price match HD and saved $4 each on the baffle. One other pont. Make sure all you lights are about the same Kelvin rating or some will be yellow (2700K) some 3000k (whiter) and some 4100K. All manufacturers don't create colors the same. So just be aware. For a white kitchen I don't want anything else than 3000k. Think I will also post this over in "lighting", since it really doesn't belong in the middle of your post. Off the subject, but that is what I am working on. Bob...See MoreAnother plan contender, critique away!
Comments (12)although there is plenty of living room area to spare. Yes but why pay for wasted space? Make every space in your house count as much as possible. Where will you place furniture in the living room since the fireplace is there and you'd need to use the place where furniture would normally go to walk to the kid's bedroom wing? I would despise the convoluted way you need to go to get to the master bedroom (through the dining area and then down a dark hallway. In the old days in wealthy homes, that was where they put the hired help. Also can't say I love how you have to walk into your closet to use the bathroom. Why do you need 2 doors from the garage into the house? It's a bit of a shlep from the garage to the pantry. I think you'd be able to eliminate that strange bar room and instead incorporate it into the kitchen/dining area instead. Awaiting the elevations. Which direction would be north? Remind me what part of country this is?...See Morejesslake
7 years agolast modified: 7 years agojesslake
7 years ago
Related Stories

DECORATING GUIDESAsk an Expert: How to Decorate a Long, Narrow Room
Distract attention away from an awkward room shape and create a pleasing design using these pro tips
Full Story
WALL TREATMENTSExpert Opinion: What’s Next for the Feature Wall?
Designers look beyond painted accent walls to wallpaper, layered artwork, paneling and more
Full Story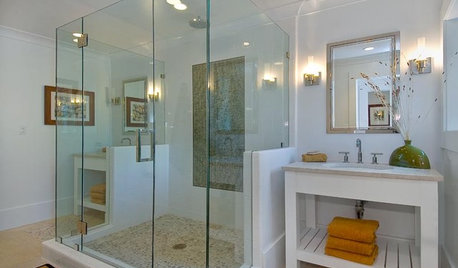
BATHROOM DESIGNExpert Talk: Frameless Showers Get Show of Support
Professional designers explain how frameless shower doors boosted the look or function of 12 bathrooms
Full Story
BATHROOM DESIGNRoom of the Day: New Layout, More Light Let Master Bathroom Breathe
A clever rearrangement, a new skylight and some borrowed space make all the difference in this room
Full Story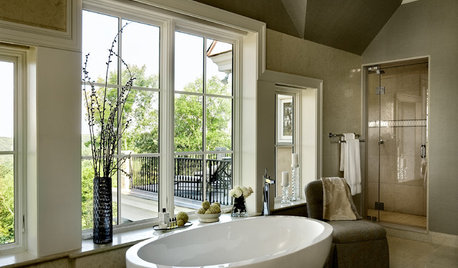
BATHROOM DESIGNExpert Talk: Freestanding Bathtubs Make a Splash
Professional designers explain why they chose freestanding tubs and how the style can enhance the design of any bathroom
Full Story
WINTER GARDENINGPruning Secrets for Exquisite Roses
Encourage gorgeous blooms year after year with this time-tested advice on how to prune your rosebush in winter for health and shape
Full Story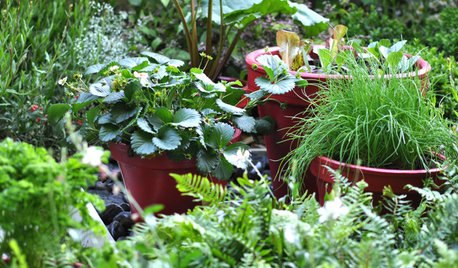
FARM YOUR YARDHow to Grow Vegetables in Containers
Get glorious vegetables and fruits on your patio with a pro’s guidance — including his personal recipe for potting mix
Full Story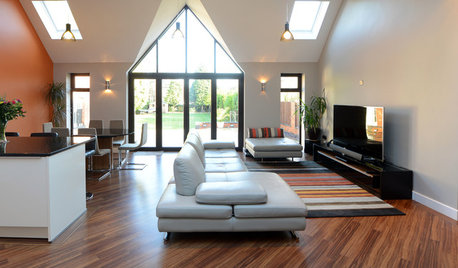
TASTEMAKERSAsk an Expert: What Is the One Design Rule You Live By?
Eight home experts share their top design rules
Full Story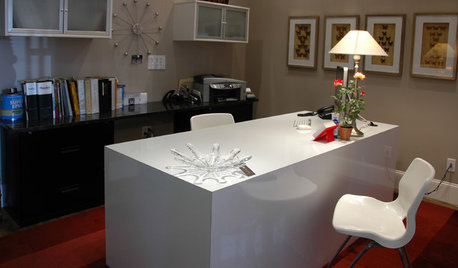
HOME OFFICESExpert Talk: 11 Desk Designs That Really Work It
Boring or inadequate desks don't cut it for productivity in a home office. File these desk designs and expert insight under "To Do"
Full Story
COLORPaint-Picking Help and Secrets From a Color Expert
Advice for wall and trim colors, what to always do before committing and the one paint feature you should completely ignore
Full Story





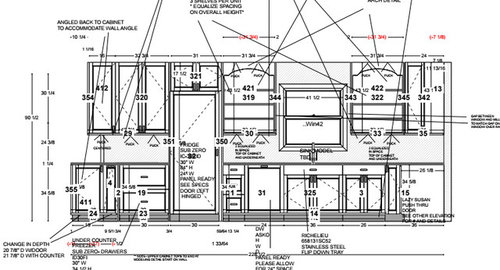
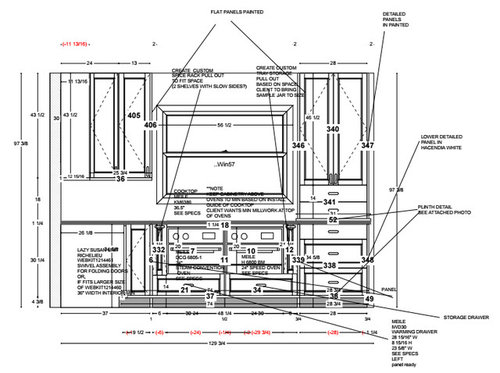

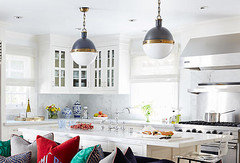



cpartist