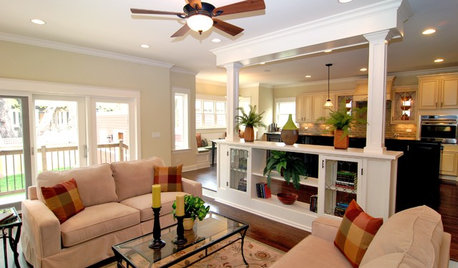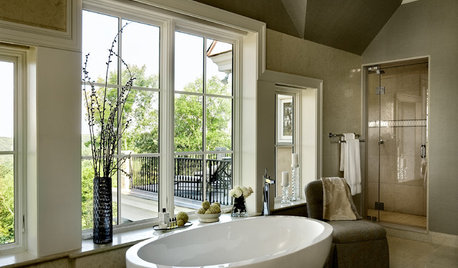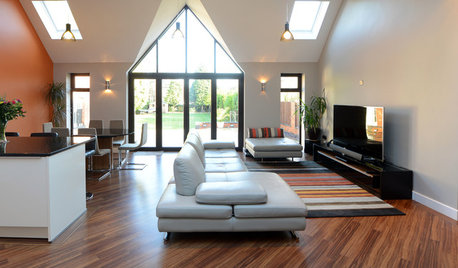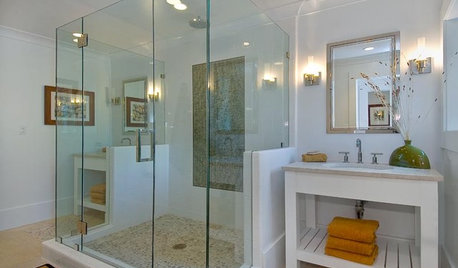New Layouts- Calling all layout experts!!
sfcitydweller
14 years ago
Related Stories

LIVING ROOMS8 Living Room Layouts for All Tastes
Go formal or as playful as you please. One of these furniture layouts for the living room is sure to suit your style
Full Story
REMODELING GUIDESExpert Talk: Wall Dividers Pull Rooms Together
Open layouts are popular, but these designers explain how a little division can sometimes finish the look of a room the way nothing else can
Full Story
DECORATING GUIDESExpert Talk: Designers Open Up About Closet Doors
Closet doors are often an afterthought, but these pros show how they can enrich a home's interior design
Full Story
BATHROOM DESIGNExpert Talk: Freestanding Bathtubs Make a Splash
Professional designers explain why they chose freestanding tubs and how the style can enhance the design of any bathroom
Full Story
TASTEMAKERSAsk an Expert: What Is the One Design Rule You Live By?
Eight home experts share their top design rules
Full Story
COLORPaint-Picking Help and Secrets From a Color Expert
Advice for wall and trim colors, what to always do before committing and the one paint feature you should completely ignore
Full Story
DECORATING GUIDESAsk an Expert: How to Decorate a Long, Narrow Room
Distract attention away from an awkward room shape and create a pleasing design using these pro tips
Full Story
WALL TREATMENTSExpert Opinion: What’s Next for the Feature Wall?
Designers look beyond painted accent walls to wallpaper, layered artwork, paneling and more
Full Story
KITCHEN DESIGNExpert Talk: 12 Ways to Get a Designer-Kitchen Look
Professional designer Ines Hanl reveals her thought processes on select kitchen remodels
Full Story
BATHROOM DESIGNExpert Talk: Frameless Showers Get Show of Support
Professional designers explain how frameless shower doors boosted the look or function of 12 bathrooms
Full Story






Buehl
Buehl
Related Discussions
Calling all layout experts!!! PLEASE help with 2nd floor layout
Q
Calling all island experts . . .
Q
Calling All Layout Geniuses!! Need help with kitchen appliance layout!
Q
Kitchen layout help...New build. All thoughts, ideas,etc welcome
Q
Buehl
remodelfla
remodelfla
jenocurley
bmorepanic
sfcitydwellerOriginal Author
bmorepanic
rhome410
sfcitydwellerOriginal Author
bmorepanic
sfcitydwellerOriginal Author
rhome410
desertsteph
jdesign_gw
bmorepanic
sfcitydwellerOriginal Author
bmorepanic
sfcitydwellerOriginal Author
jdesign_gw
sfcitydwellerOriginal Author
jdesign_gw
megradek
megradek
sfcitydwellerOriginal Author
jdesign_gw
desertsteph
bmorepanic
sfcitydwellerOriginal Author
bmorepanic
sfcitydwellerOriginal Author
bmorepanic
jdesign_gw
jdesign_gw
sfcitydwellerOriginal Author
sfcitydwellerOriginal Author
jdesign_gw
sfcitydwellerOriginal Author
jdesign_gw
megradek
jdesign_gw
rubyfig
sfcitydwellerOriginal Author
jdesign_gw
jdesign_gw
sfcitydwellerOriginal Author
rubyfig
sfcitydwellerOriginal Author