I think I have my final floor plan
Dorothy Pohorelow
7 years ago
last modified: 7 years ago
Featured Answer
Sort by:Oldest
Comments (22)
herbflavor
7 years agoDorothy Pohorelow
7 years agoRelated Discussions
Final plans (or so I think...)
Comments (10)The different sized windows upstairs are motivated by the interior-- the smallest window will be between the sinks in the master bath, and the intermediate sized window to the left will be above the tub. We changed the window to the right to make it symmetrical. It hadn't occurred to me to worry about how that would look inside the bedroom. I'll think about it. I think you're right about the roof pitch. I need to look into what it would cost to change that. To be clear, it's not a traditional home and we aren't terribly traditional people. We do aim to avoid building something so odd we could never sell it, but we're not trying to recreate any particular period, and don't need to fit into a neighborhood. Chibmimi-- I agree with you about the toilet, but my husband likes it this way. I will argue with him some more about that. He feels like you see what is diagonal of the door when you open it, and so it's better to have the sink there. We don't keep bathroom doors standing open, so the toilet won't typically be on display, but it would be less visible if we switched them. I don't mean to be disagreeable, but I've never heard of in-swing doors to bathrooms being an issue anywhere but on this board. I did a google search about it and came up empty. Is there a link someone can give me to an outside source that discusses this issue? I understand that the concern is that someone will collapse in front of the door, but how often does that actually happen? I can't design for every possible injury or accident, and I'm having trouble assessing how likely this one is....See MoreFinal floor plan review (open floor plan) What do you think?
Comments (17)Thanks for all of the reviews. I will make sure to change the swing of the bathroom doors and will most likely make the pantry door a single outward swinging door. As for the family room, it's 18 x 18'2 including fireplace and built-ins. I'd like it a little bigger but we're tweaking an original plan and trying to only make minor changes to keep the costs down. I think since it's an open plan, I'm ok with the size. I've measured the size against our current family room and I've seen pictures of the family room in a built house and it seems large enough. lyfia, I hear what you're saying about the location of the laundry room but it doesn't really bother me. As for the front porch, I think it's 7' but that is the one last thing I have to confirm. I agree that 7' should be the minimum. Yes, we'll change the french doors to sliders. That works much better. gobruno, I hear what you're saying about the bedroom with the small dormer as the only source of natural light. Unfortunately, in order to keep the elevation the same, I don't think there's much we can do. I'm going to look at pictures of larger dormers to see if we want to make them larger. There are skylights in the playroom but I think we're going to add a large dormer instead. Thank you all for the reviews!...See MoreYAY! I think I finally have a layout that works!! Pic heavy
Comments (7)Congrats! Doesn't it feel good and comfortable when thoughts and imagined images finally fall into place? That range corner looks primed for some real drama. We await the ideas for it. It's not too late to insert either side of the range in your plan... a carved wooden oversized salad spoon and fork set, ...or a macrame plant hanger, ...or a gingham check teddy bear and white goose wallpaper border. But then, I suppose you will be impertinent enough to come up with your own idea....See MoreI think I have my final layout but . . .
Comments (24)Here are two ideas for you: Both plans use compact appliances, an 18" DW and a 27" or 24" wide, CD fridge. This allows me to place them along with the sink cab into the L portion of your kitchen, which opens up the center of your kitchen. I swapped out the slider for a 36" swing door with 12" side light (or door plus separate window). If you can do an out-swing door in your area, do that to avoid having a door swing into your space. You still keep a place for your pets to sit and peer out but this frees up wall space for a floor to ceiling pantry/flip-up work table/stool storage cabinet that shouldn't interfere with a radiator (if it's still in that corner, can't quite tell from your posts above). Think of this as a merge of the rolling island idea that live_wire_oak posted above (but make it fixed) with a wall cabinet sitting above or on top of its counter. Swing the table up to get more prep space or a mini bar area. You will need to - and hopefully can - widen the doorway so that you can open a right hand swing door fridge. If you can't do this, you'll need to choose a left hand swing door (or else the fridge door will bind on the side wall). Even better would be to remove that bit of wall because you would gain 4.5" of space you can use for a larger fridge. The 1" spacer between DW and fridge is for counter support. Specific notes for Plan A: I removed cabinets from above the corner sink. It would be close to impossible to access storage in the cabinet in the corner. You'd need a stool at the very least. The pantry cab should more than make up for the loss of cabinets over the sink. Specific notes for Plan B: There is not a cabinet around the fridge in this plan. There simply isn't room to add one. However, if you removed the bit of wall below the fridge, you could not only go with a 27" fridge but you'd be able to add a cabinet around it....See Moreherbflavor
7 years agoDorothy Pohorelow
7 years agolast modified: 7 years agocpartist
7 years agoherbflavor
7 years agolast modified: 7 years agosena01
7 years agopractigal
7 years agoStan B
7 years agoDorothy Pohorelow
7 years agoalgeasea
7 years agocpartist
7 years agoDorothy Pohorelow
7 years agoBuehl
7 years agolast modified: 7 years agoBuehl
7 years agolast modified: 7 years agoDorothy Pohorelow
7 years agoBuehl
7 years agoBuehl
7 years agolast modified: 7 years agoBuehl
7 years agolast modified: 7 years agonhbaskets
7 years agoDorothy Pohorelow
7 years ago
Related Stories

BATHROOM WORKBOOKStandard Fixture Dimensions and Measurements for a Primary Bath
Create a luxe bathroom that functions well with these key measurements and layout tips
Full Story
HOUZZ TOURSHouzz Tour: Visit a Forward Thinking Family Complex
Four planned structures on a double lot smartly make room for the whole family or future renters
Full Story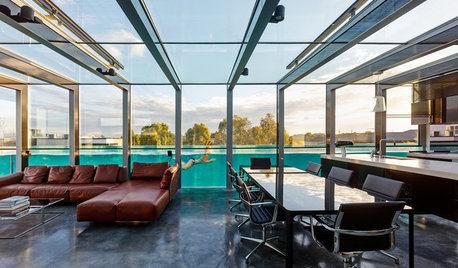
MATERIALSPro Panel: ‘The Material I Love to Work With Most’
7 experts weigh in on their favorite materials for walls, flooring, siding and counters
Full Story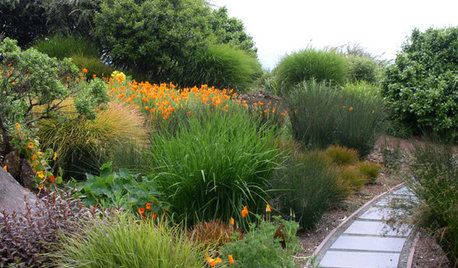
GARDENING GUIDESNew Ways to Think About All That Mulch in the Garden
Before you go making a mountain out of a mulch hill, learn the facts about what your plants and soil really want
Full Story
MODERN ARCHITECTUREBuilding on a Budget? Think ‘Unfitted’
Prefab buildings and commercial fittings help cut the cost of housing and give you a space that’s more flexible
Full Story
PETSSo You're Thinking About Getting a Dog
Prepare yourself for the realities of training, cost and the impact that lovable pooch might have on your house
Full Story
FUN HOUZZEverything I Need to Know About Decorating I Learned from Downton Abbey
Mind your manors with these 10 decorating tips from the PBS series, returning on January 5
Full Story
SMALL KITCHENS10 Things You Didn't Think Would Fit in a Small Kitchen
Don't assume you have to do without those windows, that island, a home office space, your prized collections or an eat-in nook
Full Story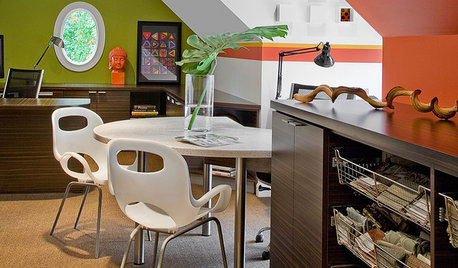
DECORATING GUIDESPro to Pro: Learn Your Client’s Thinking Style
Knowing how someone thinks can help you determine the best way to conduct an interior design presentation
Full Story




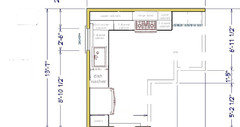



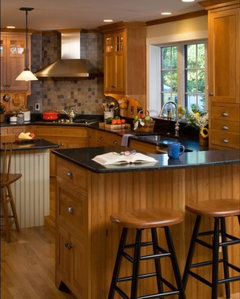




Buehl