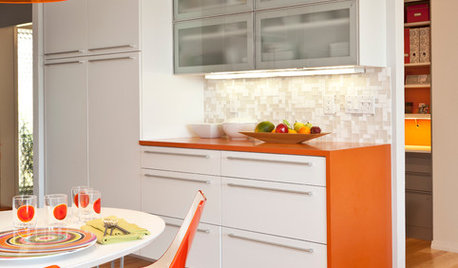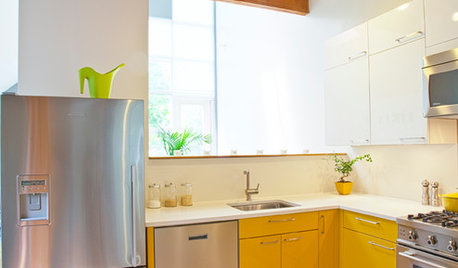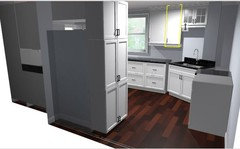Making myself crazy with kitchen layout - please help!
Megan
7 years ago
last modified: 7 years ago
Featured Answer
Sort by:Oldest
Comments (23)
Megan
7 years agoRelated Discussions
Layout help - please help make this more than 1 person kitchen
Comments (17)I'm just talking out loud - maybe some stuff applies and maybe it doesn't. I'm looking at the 42" aisles - they are less than the recommended minimum of 48" for a multi-cook kitchen. Some people are sensitive to stuff like that and some aren't. But I think about what cooking with each other AND the swarm in the aisles would be like ... People take the shortest route all the time - its not necessarily the same as the route that would make you happiest. So, there is a certain pile-up of stuff that clogs the route to other stuff - again a little uncertain of "The Way of The Swarm". BUT the ref and the drinks ref create a pile-up on the dining room side, clogging that aisle. The same clog might explode through the work area if DW doors are open and get in the way of table setting operations. People setting the table would need to be under extreme duress (aka, parental intimidation) to walk the dishes around the outside edge of the island instead of cutting through the work zone to the informal dining. It makes for a challenge. I'd be tempted to go more like the below (just an idea). It sorta shows two island shapes, one dotted, one solid - and it certainly would need more thought. So - instead of butler's pantry, I'm thinking scullery. Dish storage can be in wall cabinets above the sink and in one section of the pantry if you've got a lot. The ref moves back out into the perimeter and becomes twins with a nice fat aisle in front - complete with micro for reheating leftovers or melting sandwiches. It has 3 decent work areas plus a 4th in the scullery. It does not solve the cut through traffic to the informal dining, but takes away some of the strain in the aisle. The scullery can be devoted to a bar without impacting the main kitchen. The pantry area can certainly be enclosed and either look like this or push the doorway back over almost to the dining room wall and have one wall of regular cabinets and one wall of 12" deep shelves. It might help start some other thoughts. I'd also try an "L" shape with the leg on the dining side (runs away)...See MoreI'm driving myself crazy! Please vote. Pics.
Comments (15)parma42: Thanks, I just wasn't sure and needed some re-assurance about the wainscoting. I too liked that small blue sample to the right of the other two. I wish I knew what color that was and why we nixed it. That was 15 samples ago (no kidding) and back when I thought, "this will be fun". I'll find it and put a larger sample on the wall and post for your opinion. Do you think it's too much blue with blue on top and white below chair rail for DS's room? I can't change his bedding since it's only 8 months old. Any chocolate color suggestions? allison704: That makes 2 votes for the small blue to the right of the other two. I'm definitely digging through my samples tomorrow. You're so right, about letting them be individual. Do you have a lighter blue in mind? miles661: I know it's really hard to give advice about colors from a computer screen, it's right up there with picking your color off a paint chip. Thanks for looking anyways. My youngest has the strongest opinions and wants to keep her pink walls. The two teenagers, they're another story. DS since turning 13 speaks in grunts and really could care less about what color is on his wall, just so long as it's not airplanes and fish. He really only picked the lighter blue for his bathroom because I promised him he could sleep in for another hour if he made a decision. That's about as good as it gets from my teenagers. les917: Youre back to help me YEAH!!! #1: We had to switch to a blue with more of a greenish undertone. The gray undertones looked beyond awful with the carpeting. #2: Do you pretty please have a creamy white or soft green color suggestion? #3: Same as above. Any taupe or beige colors in mind? I'm taking your advice about painting DDs BR white and running with it. Granted, I'm running in circles (haha) but DDs loved your idea. bluekitobessed: Just based on your screen name you must know your blues. HELP ME!! Grayer blue looks hideous with the carpeting. I'm nixing chair rail in DD(16)'s room based on opinions received tonight. Huge sigh of relief!! I tend to be more traditional and I too like white below the chair rail for DS's room. Did you not like either of the blues? No hurt feelings, any blue in mind? brutuses: You my dear new GW friend are the reason I'm keeping the pretty pink faux in DD(10)'s room. Your comment on a previous post made me take a really good look at her room. Her room makes her so happy and I always smile when I'm in there either waking her up for school or tucking her in. I only plan on painting over the faux from chair rail down. There are too many dings and scratches and it give the room a kind of grungy feel. Another nail on the head is the blue/gray for DD(16)'s room. What type of computer screen do you have? You saw the gray in the blues clashing with the brown?! Do know of any blues with a green undertone? Thanks for your input. kswl: I love the exterior of your home!! Have you decided on your iron railing? The large left sample is my DH's & DD's first choice. I really like it myself. Do you think that it would be overwhelming to have an entire BR that color?...See More17' Island! - Yes, I am crazy - Layout Help Please
Comments (30)I loved Ina's kitchen too, so I can't wait to see your finished kitchen! And I'm dong a 10' island with no upper cabs so we have similar taste :-) Here are my thoughts at first glance: - Ditto what Marcolo said about the range being butt to butt with cleanup, so moving the sink would be good. - It might just be me, but I feel like a 48" range (nix the speed oven) would have more visual balance with the island size. - Where will your dishes and silverware be stored? I know you said in drawers, but where will those drawers be? In the pantry? - Do you envision using the two DWs daily? Or one more when you're entertaining? We're doing two as well, but are putting the second one in our pantry and are going to use that as the "hide the mess" spot when we entertain. - Can you post your whole first floor? I searched for it but the references to it have been removed from your photobucket acct. - The current island seating looks like it might be hard to get in and out of because of the cabinet sides on the two end stools. Especially if two people are sitting in the middle seats. - I'd consider doing L-shaped seating and increase the seating amount to 6 or even 8. You said you have two kids but may have another one. I'd want to have a seat for at least everyone in the family, and ideally be able to accommodate each child having one friend over and all of them being able to sit at the island. - If you did do the L shaped seating, you could do cabs back to back on the other end and have more storage in one area. I drew your island at half inch scale so you can see what the L-shaped seating would give you and how much space you'll still have. You could also do backless chairs, like Ina, so they're hidden underneath when not in use. Since your den and nook is at that end, I imagine people will gravitate towards that end when you're entertaining....See MoreI'm driving myself crazy trying to select large kitchen appliances
Comments (30)Devil's advocate here! While I'm saving for my gas range (high-end pro-style brand TBD) in my new home, I've been using an induction "hot plate." I understand that this isn't quite the same as a full on induction range or cooktop, but how can anybody actually like this? I've enjoyed the quick cook times as long as the pan is in contact with the surface, but if you like to flip your pans, forget it. If the pan isn't in contact with the burner, the burner shuts off, just like it's supposed to do. You can't flame with it (separate lighter, torch, or matches) and you have to buy extra stuff if you have non-induction ready cookware. Not a fan. I'll stick with gas. Yes, it takes more to clean, but it's not a big deal in my opinion. And definitely worth the superior results. There's a reason why chefs use gas, and this adventure with an induction cooktop shows me why....See Moresheloveslayouts
7 years agoMegan
7 years agolast modified: 7 years agoMegan
7 years agoMegan
7 years agoMegan
7 years agoMegan
7 years agolast modified: 7 years agoMegan
7 years agoMegan
7 years agolast modified: 7 years agopractigal
7 years ago
Related Stories

MOST POPULAR7 Ways to Design Your Kitchen to Help You Lose Weight
In his new book, Slim by Design, eating-behavior expert Brian Wansink shows us how to get our kitchens working better
Full Story
BATHROOM WORKBOOKStandard Fixture Dimensions and Measurements for a Primary Bath
Create a luxe bathroom that functions well with these key measurements and layout tips
Full Story
KITCHEN OF THE WEEKKitchen of the Week: 27 Years in the Making for New Everything
A smarter floor plan and updated finishes help create an efficient and stylish kitchen for a couple with grown children
Full Story
CONTEMPORARY HOMESFrank Gehry Helps 'Make It Right' in New Orleans
Hurricane Katrina survivors get a colorful, environmentally friendly duplex, courtesy of a starchitect and a star
Full Story
DECLUTTERINGDownsizing Help: Choosing What Furniture to Leave Behind
What to take, what to buy, how to make your favorite furniture fit ... get some answers from a homeowner who scaled way down
Full Story
KITCHEN DESIGNHere's Help for Your Next Appliance Shopping Trip
It may be time to think about your appliances in a new way. These guides can help you set up your kitchen for how you like to cook
Full Story
HOME OFFICESQuiet, Please! How to Cut Noise Pollution at Home
Leaf blowers, trucks or noisy neighbors driving you berserk? These sound-reduction strategies can help you hush things up
Full Story
MOST POPULARKitchen of the Week: Broken China Makes a Splash in This Kitchen
When life handed this homeowner a smashed plate, her designer delivered a one-of-a-kind wall covering to fit the cheerful new room
Full Story
KITCHEN DESIGNCountertop and Backsplash: Making the Perfect Match
Zero in on a kitchen combo you'll love with these strategies and great countertop-backsplash mixes for inspiration
Full Story
COLORCrazy for Color? Your Kitchen Cabinets Want In
Make over your kitchen in spectacular fashion with just colorful cabinet paint? Now there's a bright idea
Full Story



















cpartist