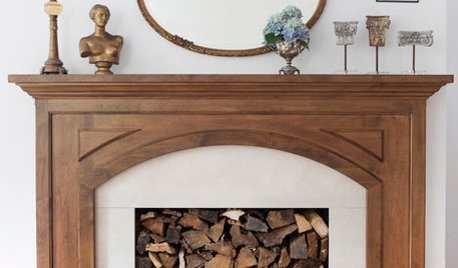17' Island! - Yes, I am crazy - Layout Help Please
gaonmymind
11 years ago
Related Stories

BATHROOM DESIGNUpload of the Day: A Mini Fridge in the Master Bathroom? Yes, Please!
Talk about convenience. Better yet, get it yourself after being inspired by this Texas bath
Full Story
MOST POPULAR7 Ways to Design Your Kitchen to Help You Lose Weight
In his new book, Slim by Design, eating-behavior expert Brian Wansink shows us how to get our kitchens working better
Full Story
BATHROOM WORKBOOKStandard Fixture Dimensions and Measurements for a Primary Bath
Create a luxe bathroom that functions well with these key measurements and layout tips
Full Story
ORGANIZINGDo It for the Kids! A Few Routines Help a Home Run More Smoothly
Not a Naturally Organized person? These tips can help you tackle the onslaught of papers, meals, laundry — and even help you find your keys
Full Story
LIVING ROOMS8 Reasons to Nix Your Fireplace (Yes, for Real)
Dare you consider trading that 'coveted' design feature for something you'll actually use? This logic can help
Full Story
LIFEDecluttering — How to Get the Help You Need
Don't worry if you can't shed stuff and organize alone; help is at your disposal
Full Story
HOME OFFICESQuiet, Please! How to Cut Noise Pollution at Home
Leaf blowers, trucks or noisy neighbors driving you berserk? These sound-reduction strategies can help you hush things up
Full Story
KITCHEN DESIGNYes, You Can Use Brick in the Kitchen
Quell your fears of cooking splashes, cleaning nightmares and dust with these tips from the pros
Full Story
COLORPick-a-Paint Help: How to Create a Whole-House Color Palette
Don't be daunted. With these strategies, building a cohesive palette for your entire home is less difficult than it seems
Full Story








blfenton
rosie
Related Discussions
Help! Slab Marble Island top - am I crazy??
Q
Layout Help - Refrig Placement is Driving Me Crazy!
Q
Making myself crazy with kitchen layout - please help!
Q
I'm Crazy - I know! Please help me furnish LR/Den/Kitchen within 3 wks
Q
clarygrace
ontariomom
malhgold
Alex House
gaonmymindOriginal Author
gaonmymindOriginal Author
aloha2009
gaonmymindOriginal Author
Alex House
lavender_lass
gaonmymindOriginal Author
poohpup
lavender_lass
a2gemini
marcolo
ontariomom
gaonmymindOriginal Author
lolauren
lavender_lass
rosie
chris11895
ginny20
debrak_2008
kaismom
marcolo
gaonmymindOriginal Author
jessrae
lyfia