8' or 9' ceiling height, new build
andrew_kroeger61
7 years ago
Featured Answer
Sort by:Oldest
Comments (16)
User
7 years agolast modified: 7 years agoRelated Discussions
8' vs 9' ceilings on a new build?
Comments (13)Well it is often a preference thing but 99% of people probably prefer 9 foot ceilings at least in the open areas. I am a bit of a real estate junky and I also rent vacation homes - many of which are old and have 8 foot ceilings. I am 6'1" so that jades me a bit. We have 11 ft in great room/kitchen, 10 in other downstairs areas and 9 for bedrooms. It is a large house so those proportions work. We have a vacation home with 8 foot bedrooms and that works well - and they are small rooms. That house has 10 ft open great room - and that works well. Higher ceilings allow a much better view and better sun light into a room. Even tall windows can't compensate. The larger the room with 8 foot ceilings, the darker it will be. Some people like dark but most don't. I personally like darker bedrooms so the 8 ft ceilings can work there. We were just at a rental house with 8 foot ceilings in a large room and we couldn't get over how dark it was. Lights on during the day is just a shame. You mention heating. You have a design with a very deep overhang on the south side of the house. That decision will cost far more in heating than an extra foot in wall height. An extra foot in wall height means an extra 12% in wall losses. In my house wall losses are about 20% of heating losses so the extra foot is roughly 2% extra heating. A good southern wall of glass can easily save 50% on heating costs. You have a design of a dark house with that overhang also. You only allow northern light into the open area. Northern windows only hurt in regards to heating. They also give the least sunlight into the house. Add in 8 foot ceilings and it is going to be dark. And for some more completely unsolicited advice - 30 inch deep counters make overhead space harder to reach. And windows at 1 foot above the floor have to be tempered by code and that is roughly double the cost. Code (everywhere?) requires that windows need to be 18 inch above the floor or they must be tempered. Building on a slab yet you are concerned about heating? I am wondering where you are building. Generally, slabs are used in the South where heat is in excess. Where I live in mixed climate, slabs are used in the most basic of construction - typically townhomes. In a colder area, locating ductwork for HVAC is harder to do with a slab. You can do it of course but it is harder. I could ramble on and on about this but that is a different topic....See Moreadvice on raising an 8' ceiling to a tray ceiling of 9'6"?
Comments (10)It depends on a lot of factors including labor costs in your area and the whole approach. In a relatively straightforward case, for a 25x30 living dining room situation, we can assume that it is not more than half the house, that it is a gabled roof, that there is attic space above the room, that the electrical work is straightforward, there isn’t a air conditioning unit or ceiling mounted HVAC above the space, we are looking at about $10000 including the permits, engineering, and general contracting to manage the project. As you can see there are a lot of things that are site specific to determine pricing and that the only way to get an estimate is to bring someone in to see your specific situation and to be open to options presented....See MoreContractor went with 8' studs instead of 9' for 9' ceilings?
Comments (21)As cp says - you are now going to have to be on him like white on rice. Line up an independent inspector NOW, and pay him / her to visit your home and list code violations, substandard workmanship and a hi / med / low priority fix list on a VERY REGULAR SCHEDULE - and you then have to stay on the contractor. He's shown his colors to blatantly violate the structural integrity of your new home for a couple of days and some $ - that tells you a lot. Buckle up....See MoreNew home build - any obvious mistakes, and ceiling height?
Comments (33)Flo - Thank you for your kind and thoughtful comments. I'll be working with a draftsman, yes. I do expect that he'll give me lots of suggestions, and I wanted to make sure that I had all the input I might consider. I'm not afraid of starting again - I've redesigned this house many times. A draftsman will not give you lots of suggestions other than to make sure the spaces are to code. They will give you what you tell them. If I had listened to my draftsman, I would have wound up with a frankenstein house and I'm dealing with a flat lot. You're not. A draftsman is NOT an architect. Don't conflate the two even if your draftsman calls him/herself a designer. They are not. Unless you personally have an actual design background, I would suggest strongly you look into working with a licensed ARCHITECT who will help you create your vision. Someone who thinks in 3D which means creating the floor plan, the elevations and how the house will sit on the lot all at the same time. Good design is not putting tetris room boxes together, then slapping on a facade for the elevation and then plopping it on the site. Architectrunnerguy posted here asking for the elevations. He is a talented architect who happens to also work remotely with clients. He would be my first choice if I were designing a house now. I've had an island cooktop before and love it... I spend a lot more time cooking than washing things in a sink. Never understood why people want to stare at a wall while they cook, rather than staring out into a lovely room! I think if you did a true evaluation of your cooking style, you'd find you spend the most time prepping your foods and only about 10% actually cooking the food. Your prep space should have the best view in reality and the best prep spaces are those next to a water source. Why do you want your laundry IN your closet? Why not a separate laundry area adjacent to the master? This way you're not having to walk into the master bedroom then closet anytime you want to wash things like dish towels, or towels or bedding from the other rooms....See Morehamnjan
7 years agoUser
7 years agolast modified: 7 years agoandrew_kroeger61
7 years agosmileythecat
7 years agoTransforming Rooms
7 years agoLeslie Brooks
7 years agoUser
7 years agoJudy Mishkin
7 years agoC F
7 years agoLisa G
7 years agoCentre Stage Design
7 years agoT. J.
7 years agomzloolue
7 years agoDesign Details
7 years ago
Related Stories

CEILINGS13 Ways to Create the Illusion of Room Height
Low ceilings? Here are a baker’s dozen of elements you can alter to give the appearance of a taller space
Full Story
BATHROOM DESIGNThe Right Height for Your Bathroom Sinks, Mirrors and More
Upgrading your bathroom? Here’s how to place all your main features for the most comfortable, personalized fit
Full Story
BATHROOM DESIGNHow to Match Tile Heights for a Perfect Installation
Irregular tile heights can mar the look of your bathroom. Here's how to counter the differences
Full Story
KITCHEN CABINETS9 Ways to Configure Your Cabinets for Comfort
Make your kitchen cabinets a joy to use with these ideas for depth, height and door style — or no door at all
Full Story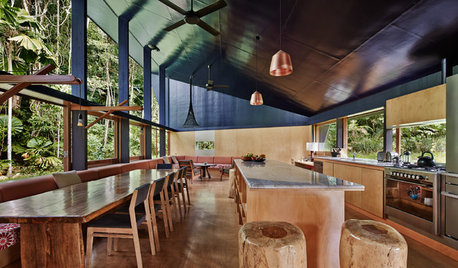
HOUZZ TOURSWorld of Design: 9 Energy-Smart Australian Homes
With their innovative features and diverse surroundings, these 9 award-winning homes have struck gold on the Aussie design stage
Full Story
REMODELING GUIDES8 Architectural Tricks to Enhance an Open-Plan Space
Make the most of your open-plan living area with the use of light, layout and zones
Full Story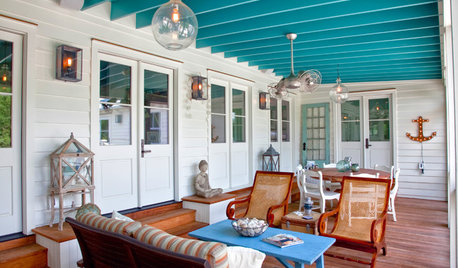
COLOR9 Fun Ceiling Colors to Try Right Now
Go bold overhead for a touch of intimacy or a punch of energy
Full Story
KITCHEN DESIGNThe Kitchen Counter Goes to New Heights
Varying counter heights can make cooking, cleaning and eating easier — and enhance your kitchen's design
Full Story
DECORATING GUIDESEasy Reference: Standard Heights for 10 Household Details
How high are typical counters, tables, shelves, lights and more? Find out at a glance here
Full Story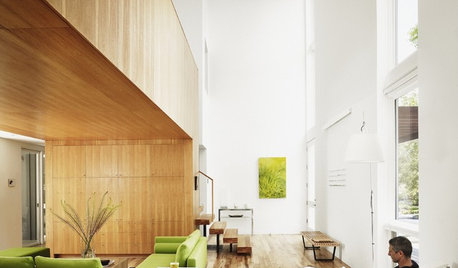
MORE ROOMSInspiring Double-Height Living Spaces
Lofty Rooms Bring Light and Connection to a Home's Design
Full Story


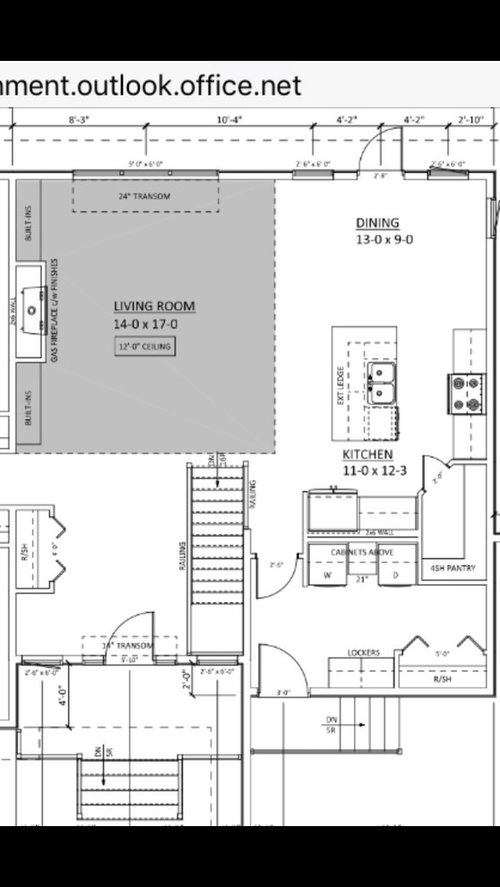

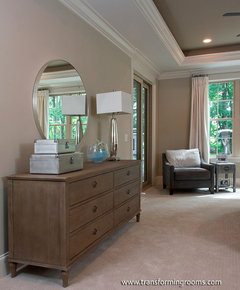

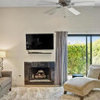
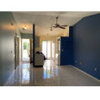

Judy Mishkin