New home build - any obvious mistakes, and ceiling height?
Pamela
3 years ago
Featured Answer
Sort by:Oldest
Comments (33)
Mark Bischak, Architect
3 years agoPamela
3 years agoRelated Discussions
Anyone build(ing) a 'New Old House'?
Comments (43)It was so much fun to read about everyone's paths to a "new old house." We are finishing our build in the next month, and I was very inspired by the concept of the new old house. For me, it was about capturing the classic proportions of old houses, rather than attempting to replicate them. For us, budget was a major concern, so I could not afford all of the materials that a true Versace-approved new old house would require. Instead, we focused on not making the mistakes that poorly done "new old houses" seem to really suffer from, like wrong roofing, wrong windows, etc. In some ways, it is just as important to focus on what NOT to do as it is to think about what TO do. I used two books, in addition to Versace's and lots of books of historic homes from our area, that gave detailed information about construction patterns. One is "Traditional Construction Patterns" but I can't recall the other right now. They are both on Amazon. (And I probably reviewed them there.) What they did was teach me what the obvious markers are of a poorly-done traditional construction...they are the things that - once you can recognize them - make the house obviously "wrong." By adhering to traditional construction practices and using new materials, we were able to avoid some of the mistakes that we would have inevitably made attempting to build a "new old house" on a budget. The homes in Versace's book and portfolio are gorgeous, but totally out of our reach. And, as other have suggested, really studying the home in the area helped me immensely. I paid attention to the size and placement of windows and doors, shape of window lights and number, trim details, porch raining profiles, etc. I was really obsessed! Good luck on your design and build. This is such an exciting process....See MoreWhite dove turned out obvious YELLOW in my house :(
Comments (81)This "what color is my paint" thread turns up frequently, even when the finished paint is the same manufacturer as the sample used in selection. And more so when the paint manufacturers differ. There are several common causes: 1. No two paint mixtures are exactly the same, even from the same manufacturer and color. There are always small variations. Those who have tried small spot touch-up painting know what I am talking about. 2. And then there's the lighting that may be used to select a paint color versus the lighting used to illuminate the final painted area. Natural light varies each day, depending on the angle of the sun, the quantity of direct and indirect light in the painted space (or not) and reflections. Artificial light varies depending on the type and temperature of the lamps (bulbs) used. 3. A simple reason for finished paint to not closely match the sample: Most painted surfaces are vertical. Often paint samples are viewed, and decisions made, with the sample placed horizontally. The difference between the appearance of a vertical surface compared with a horizontal surface can be surprisingly great. Always view samples in the same plane and in the same light as the final painted surface. Combined, these lighting effects help explain why painted surfaces may appear different at different times of day, and why the appearance of painted surfaces in the daytime may appear to be different than the same surfaces during evening hours. It's a simple question with some less than simple ingredients....See More33 c.f. refrigerator and 18" dishwasher for new build cabin...mistake?
Comments (16)You can get appliances in all sorts of colors. Black, white, and stainless steel are most common. But higher-end appliances allow arbitrary custom colors ... for an extra fee. And then there are specialty finishes such as copper or brass. If you want the most options, pick stainless steel. Everybody offers it, and it is unlikely to ever disappear. Some manufactures offer smudge-proof options. That's worth looking into. Some also over "black stainless". Don't go there, it's a thin coating that will eventually scratch and is impossible to repair. I'd stay clear of unusual colors, unless you have the budget to order all your appliances in custom colors; and you plan on keep doing that whenever you need replacement appliances. This will cost you many thousands extra, but it can look awesome. Alternatively, consider ordering panel-ready appliances for the ones where this makes sense (e.g. dishwasher, fridge/freezer, and some specialty appliances such as ice makers or trash compactors). As a special consideration for refrigerators please note that the side panels are frequently not made from the same material as the door. Depending on your cabinet design this can be a non-issue or it can be really jarring. I'd recommend deciding on the appliances before ordering cabinets. Make sure you give the installation manuals to your kitchen designer and/or cabinet maker. Once you have finalized your appliance selection, think about your sink. Again, stainless steel is a save bet. But copper can look gorgeous, enamel or stone can be a good option, and there also are various modern materials that could be considered. Personally, I like to give Rachiele sinks a big shout-out. Both their stainless and copper sinks are unrivaled. But they also cost more than many people have in their budget....See MoreNew Home Construction Question - Ceiling Height
Comments (26)He he also frequently organized the entry so that visitors were required to turn a ninety-degree angle before they could arrive at the living room. The change in ceiling height and in direction combined together strengthened the effect of moving from one space to the other. Ok I just impressed myself. LOL. I had done the height difference because I knew how it changed perception but didn't know he also did the 90 degree thing which I did in my house. (Of course I'm not about to admit that might not have been deliberate)...See Morechispa
3 years agolast modified: 3 years agoJennifer K
3 years agoLindsey_CA
3 years agoBT
3 years agolast modified: 3 years agoLindsey_CA
3 years agoSammy
3 years agoSammy
3 years agovinmarks
3 years agoBT
3 years agobpath
3 years agoMark Bischak, Architect
3 years agoMark Bischak, Architect
3 years agoPamela
3 years agoPamela
3 years agolast modified: 3 years agoPamela
3 years agolast modified: 3 years agoPamela
3 years agoPamela
3 years agoPamela
3 years agoPamela
3 years agolast modified: 3 years agoPamela
3 years agoPamela
3 years agolast modified: 3 years agobpath
3 years ago
Related Stories

REMODELING GUIDESSo You Want to Build: 7 Steps to Creating a New Home
Get the house you envision — and even enjoy the process — by following this architect's guide to building a new home
Full Story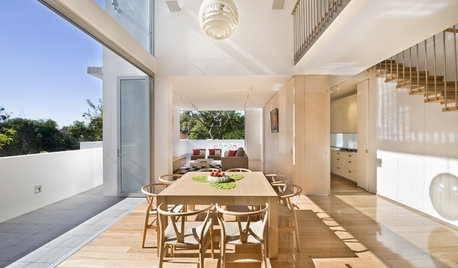
ARCHITECTUREAre Vaulted Ceilings Right for Your Next Home?
See the pros and cons of choosing soaring ceilings for rooms large and small
Full Story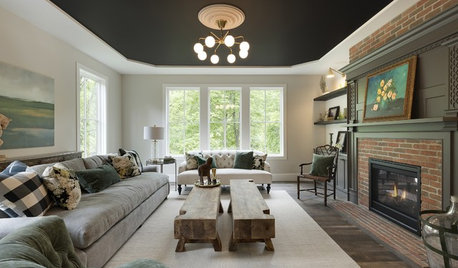
DECORATING GUIDESThe Fifth Wall: Creative Ceilings Take Rooms to New Heights
A plain white ceiling isn’t always the best choice for a room. Consider these options for soothing to stunning effects
Full Story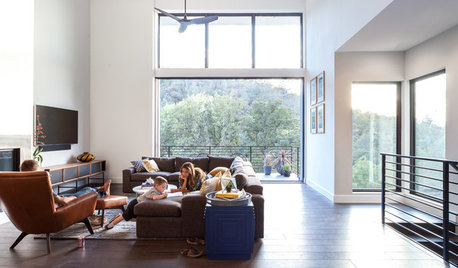
CONTEMPORARY HOMESHouzz Tour: Family Builds Its Dream Home on a Wooded Hillside
Light-filled spaces and modern furnishings suit an active family in a California foothill community
Full Story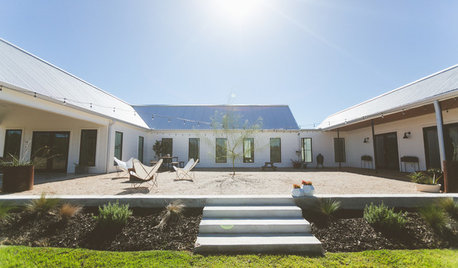
HOUZZ TOURSMy Houzz: Couple Build Their Dream Modern-Farmhouse-Style Home
A Texas interior designer and her family combine reclaimed wood, polished concrete, built-ins and vintage pieces in their new house
Full Story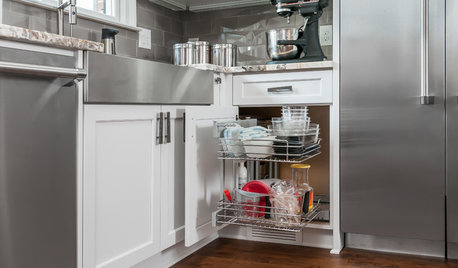
STORAGEHow a Pro Organizer Improved Her Own Home’s Storage
New kitchen drawers, an upgraded laundry workspace and extra garage storage create a more functional, organized space
Full Story
GREAT HOME PROJECTSHow to Bring Out Your Home’s Character With Trim
New project for a new year: Add moldings and baseboards to enhance architectural style and create visual interest
Full Story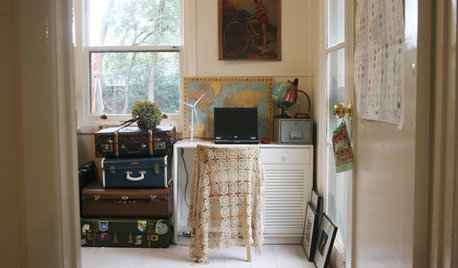
MOVINGMaking a Home Away From Home
Feeling like a stranger in a strange land? These tips can help ease the transition after a big move
Full Story
CONTRACTOR TIPSBuilding Permits: What to Know About Green Building and Energy Codes
In Part 4 of our series examining the residential permit process, we review typical green building and energy code requirements
Full Story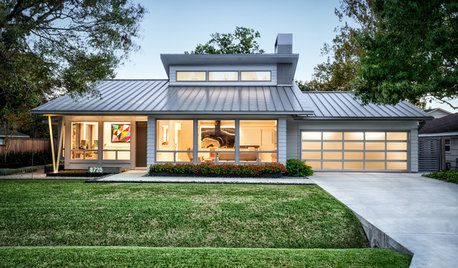
HOUZZ TVRetired Houston Couple Replaces Starter Home With Forever Home
See how the Elders built their dream home while preserving the memory of the home they lived in for nearly 4 decades
Full Story


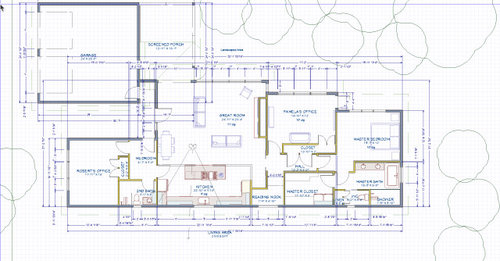

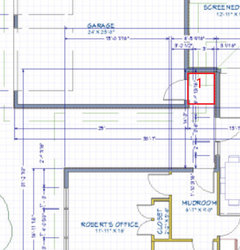





Jennifer K