What to do in this odd space?
Jenny Malowski
7 years ago
Featured Answer
Sort by:Oldest
Comments (209)
sheloveslayouts
7 years agolast modified: 7 years agosheloveslayouts
7 years agoRelated Discussions
Design advice needed
Comments (20)I really like the idea of the tub and the shower in opposite corners. Can you put dimensions in the diagram that you uploaded? It would be best for you to start using exact measurements to see how to tweek the angle of the tub and how far you can stretch the shower out. Some neo corner showers are not worth it if they are too small - you loose valuable space in the cut off corner. Neo corner showers work well if they are large enough. You really need to put it on paper or in a software program to determine the shape of your shower....See MoreHelp! What to do with this ledge!
Comments (13)Yeah. I hear you. Makes a lot of sense to fix it up for someone else to enjoy, huh?!! I fear we may live here long enough with a few things we want finished but not completed to be in the very same place as you. Seems we are always too busy to take care of our own needs because we are taking care of someone else, right? Life has a way of getting in the way of living...and passing WAY too quickly! (Off my soapbox now! Smiles.)...See MoreWe have this odd little area....what do I do with it?
Comments (4)Could you get two single door cabinets, one of the shorter height and one of the taller height and fill in the small resulting gap with a filler? Barring that I see: Fill it in with a matching panel Fill it in with drywall and paint it the same color as the dropped area. Drop the ceiling at least as far as the gap I wouldn't call extra attention to it's oddness by doing something "different" with it....See MoreWhat do I do with this odd shower/window placement?
Comments (6)We have a very similar layout in our bathroom. We are doing a 3.5x4' shower & eliminating the tub all together. Our tub is right under the window with a tiny little shower in the corner where your tub is. We are taking the shower all the way to the window. This will not be a "dream" bathroom for us, but we are on a budget & this fits the budget best. We are not willing to put $20K into our bathroom at this point....See Morelaughablemoments
7 years agosheloveslayouts
7 years agosmm5525
7 years agolast modified: 7 years agosmm5525
7 years agolast modified: 7 years agosmm5525
7 years agosheloveslayouts
7 years agosmm5525
7 years agosheloveslayouts
7 years agolast modified: 7 years agosena01
7 years agosheloveslayouts
7 years agolast modified: 7 years agomy_four_sons
7 years agosheloveslayouts
7 years agolast modified: 7 years agosmm5525
7 years agoJenny Malowski
7 years agosmm5525
7 years agosmm5525
7 years agolaughablemoments
7 years agosmm5525
7 years agolyfia
7 years agosheloveslayouts
7 years agodesertsteph
7 years agolast modified: 7 years agoJenny Malowski
7 years agosheloveslayouts
7 years agosheloveslayouts
7 years agosmm5525
7 years agosmm5525
7 years agolyfia
7 years agolast modified: 7 years agosheloveslayouts
7 years agoJenny Malowski
7 years agosmm5525
7 years agoJenny Malowski
7 years agoJenny Malowski
7 years agosmm5525
7 years agosheloveslayouts
7 years agolaughablemoments
7 years agolast modified: 7 years agosmm5525
7 years agosmm5525
7 years agosmm5525
7 years agolaughablemoments
7 years agosmm5525
7 years agoJenny Malowski
7 years agosmm5525
7 years agoJenny Malowski
7 years agosmm5525
7 years agolaughablemoments
7 years agolast modified: 7 years agosmm5525
7 years agosheloveslayouts
6 years ago
Related Stories
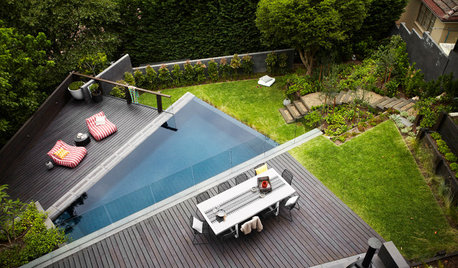
GARDENING AND LANDSCAPINGDesign Solutions for Oddly Shaped Backyards
Is your backyard narrow, sloped or boxy? Try these landscaping ideas on for size
Full Story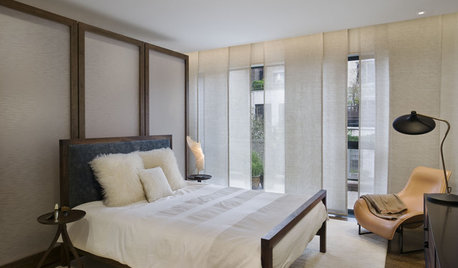
WINDOWSTreatments for Large or Oddly Shaped Windows
Get the sun filtering and privacy you need even with those awkward windows, using panels, shutters, shades and more
Full Story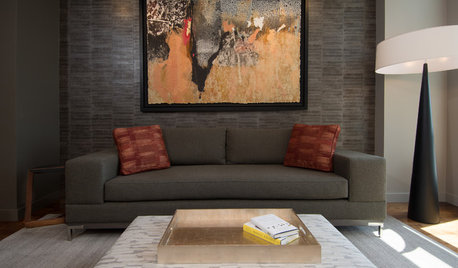
DECORATING GUIDESRoom of the Day: Playing All the Angles in an Art Lover’s Living Room
Odd angles are no match for a Portland designer with an appreciation of art display and an eye for good flow
Full Story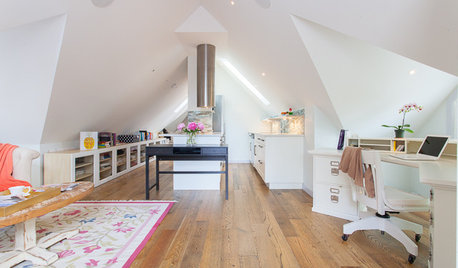
GUESTHOUSESHouzz Tour: An Elegant Studio Apartment Over the Garage
A dark space full of odd angles becomes a beautiful and functional college apartment
Full Story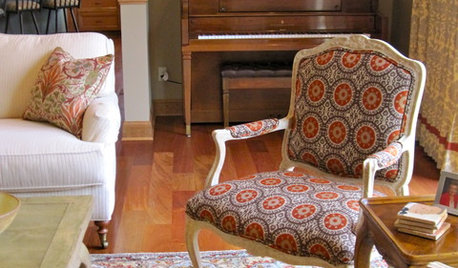
LIFEYes, You Have Room For a Piano
No matter how small your home is, odds are you can make a little extra space to tickle the ivories
Full Story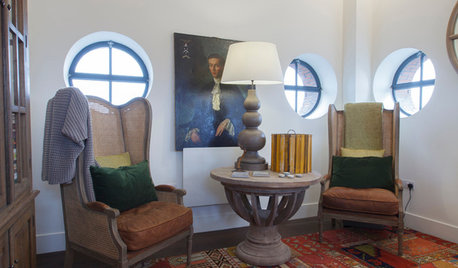
DECORATING GUIDESHow to Choose an Awesome Area Rug No Matter What Your Space
High use, a low door, kids and pets running amok — whatever your area endures, this insight will help you find the right rug for it
Full Story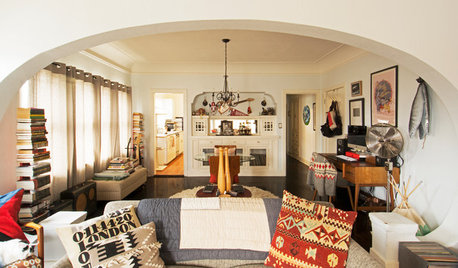
HOMES AROUND THE WORLDWorld of Design: 11 Guys and Their Personality-Filled Man Spaces
Take a tour of very individual retreats designed by creative guys around the globe
Full Story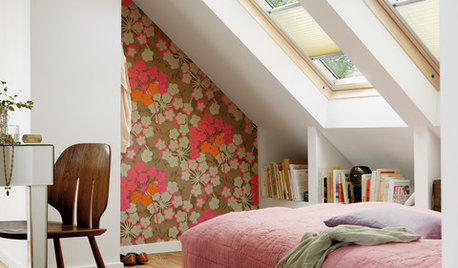
DECORATING GUIDESAsk an Expert: What to Do With an Awkward Nook
Discover how to decorate and furnish rooms with oddly shaped corners and tricky roof angles
Full Story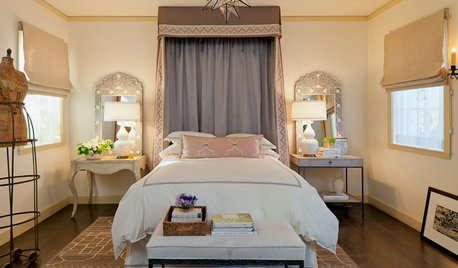
BEDROOMSHow to Pull Off Mismatched Nightstands
Despite their differences, night tables with unequal heights, varying colors and even odd-couple styles can get along just fine
Full Story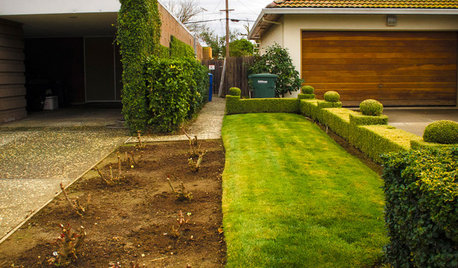
EXTERIORSWhere Front Yards Collide: Property Lines in Pictures
Some could be twins; others channel the Odd Couple. You may never look at property boundaries the same way again
Full Story



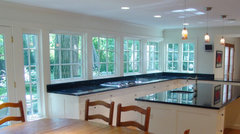













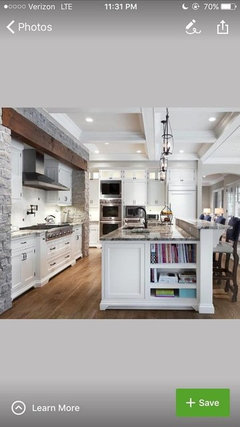



laughablemoments