Kitchen Design Help
Jen Hans
7 years ago
Featured Answer
Sort by:Oldest
Comments (135)
Jen Hans
7 years agoJen Hans
7 years agoRelated Discussions
Kitchen design help need.... HELP!
Comments (2)I found out how to post pics, Also: is it tacky/wrong to use a wall-mounted hood over a freestanding range? I usually see nice range hoods over slide in ranges or cooktops. Thoughts?...See MoreNeed kitchen design help - can't take ugly kitchen anymore
Comments (18)Why are you replacing with triple sliding with double (not single)? I am you have thought through this but.... What if you replaced it with standard single door with large glass area (since you have decided to bite the bullet and replace door and spend the money).... I think this will be fine since you have access to the "deck" from the sliding door in the living room. So you still have double access to the deck. Sliding double door versus single door has the exact same access width. The only difference is the amount of light coming in. I think you have enough light that you can do this. I would not do any uppers between the frig and sink to open up the room a little. You could move the frig to that wall, so you have frig, sink, then range on the L going from left to right. This will give you more landing around the stove. I think you will still have enough room for a table in the eating area. Visually, if you are running the cabinets to the ceiling, you need trim that is as wide if not slightly wider than the stiles of the cabinets. Even if the crown is simple in detail, you still need a little more "weight" to balance the cabinets than what is drawn. If you want more modern clean line look (which would not look good with your 6 panel doors), then you can use slab or very plain doors with minimal trim....See MoreKitchen design help!
Comments (24)The cabinets are in good shape and are lovely. Painting them is expensive to have done well and even when it is done very well, it will never be as durable a finish as the wood. I would not paint the cabinets. The counter top is not a bad color with the current wall color and backsplash, but when you change those colors to a cleaner white I fear that the counter tops will no longer look as good. I would go to the expense of changing the countertops. Ceiling white is cool and the walls are angled. I think the color change at the vault line will break the flow. Here are some bad visualizations (White is hard to get right when trying to cover over another color on a visualization. Just walls, trim and backsplash recolored to a warmer white - Ceiling a cooler white. walls, trim, backsplash and ceiling recolored. Add new counters Add some art and new counter stools to bring in your favorite color. If I were developing the color palette for this home I would start with the colors that are going to stay. (My choice would be the floors and cabinets, but I won't be the one living there). Then I would determine the colors that the owner loves. You will be happier surrounded by the colors you love than the colors someone else loves. (I randomly selected a blue/green/gray) Then I would decide on the neutral color family and the aesthetic the homeowner is leaning toward. You have already stated that you like the warm white aesthetic. Once I knew which direction I was going I would pick countertops first, then backsplash then paint color. The reason I would do it in this order is that there are fewer countertop selections than there are backsplash selections and the countertop is the most expensive of the three. Backsplash is the second because it is more expensive than paint and has fewer options. Last is paint. It is the least expensive and easiest to alter. If Simply White is a bit too yellow you can pick a color that is just a bit more neutral. If Dove White feels to gray you can add warmth. If you want something between Dove White and Simply White you can ask the paint store to mix a can of 50/50 Dove White and Simply White....See MorePlease, I need Kitchen Design Help!
Comments (9)I think your backsplash is fine. it suits the style. that hood however, absolutely wrong! I like your plaster idea, or, consider doing one in zinc or a zinc finish. then the sconces. Something like this. You can go lighter on the vent hood https://custommetalhome.com/range-hoods/ or something in this style, but more of the zinc finish the zinc looks like this, color-wise https://excaliburmetaldesign.com/kitchen-range-hoods/ But you'd get more of a modern, simple design. THey can also do a 'zinc lookalike', since real zinc is pricey. They can do wood w/faux finish, or do a SS w/a 'zinc' finish. this would be perfection! custom metal finish cool sconce. this comes in the gunmetal finish like that hood https://jaylighting.com/collections/wall-sconce/products/sisyphus-grand-sconce ignore this hood, but what do you think about some shelving? not the best photshop, but you get the idea. I love this hood style and color w/your cabs you could have the shelves made in the same finish Etsy has some great craftspeople https://www.etsy.com/listing/1493509274/custom-artisan-zinc-range-hoods-modern...See Moresmm5525
7 years agoKathi Steele
7 years agoKathi Steele
7 years agosmm5525
7 years agoKathi Steele
7 years agoJen Hans
7 years agoKathi Steele
7 years agosmm5525
7 years agoKathi Steele
7 years agosmm5525
7 years agoJen Hans
7 years agoJen Hans
7 years agosmm5525
7 years agoJen Hans
7 years agosmm5525
7 years agoJen Hans
7 years agomama goose_gw zn6OH
7 years agolast modified: 7 years agosmm5525
7 years agolast modified: 7 years agoJen Hans
7 years agosmm5525
7 years agoJen Hans
7 years agosmm5525
7 years agoKathi Steele
7 years agoJen Hans
7 years agomama goose_gw zn6OH
7 years agolast modified: 7 years agosmm5525
7 years agoThe Kitchen Abode Ltd.
7 years agoJen Hans
7 years agosmm5525
7 years agosmm5525
7 years agoThe Kitchen Abode Ltd.
7 years agosmm5525
7 years agoJen Hans
7 years agomama goose_gw zn6OH
7 years agoJen Hans
7 years agoKathi Steele
7 years agoKathi Steele
7 years agoJen Hans
7 years agoJen Hans
7 years agomama goose_gw zn6OH
7 years agoKathi Steele
7 years agosmm5525
7 years agoJen Hans
7 years agoKathi Steele
7 years agoKathi Steele
7 years agoCheryl Hewitt
7 years agomama goose_gw zn6OH
7 years agolast modified: 7 years ago
Related Stories

KITCHEN DESIGNKitchen of the Week: A Designer’s Dream Kitchen Becomes Reality
See what 10 years of professional design planning creates. Hint: smart storage, lots of light and beautiful materials
Full Story
HOUZZ TV LIVETour a Kitchen Designer’s Dream Kitchen 10 Years in the Making
In this video, Sarah Robertson shares how years of planning led to a lovely, light-filled space with smart storage ideas
Full Story
MOST POPULAR7 Ways to Design Your Kitchen to Help You Lose Weight
In his new book, Slim by Design, eating-behavior expert Brian Wansink shows us how to get our kitchens working better
Full Story
KITCHEN DESIGNDesign Dilemma: My Kitchen Needs Help!
See how you can update a kitchen with new countertops, light fixtures, paint and hardware
Full Story
KITCHEN DESIGNKey Measurements to Help You Design Your Kitchen
Get the ideal kitchen setup by understanding spatial relationships, building dimensions and work zones
Full Story
HOUZZ TV LIVETour a Designer’s Colorful Kitchen and Get Tips for Picking Paint
In this video, designer and color expert Jennifer Ott talks about her kitchen and gives advice on embracing bold color
Full Story
HOUZZ TV LIVEFresh Makeover for a Designer’s Own Kitchen and Master Bath
Donna McMahon creates inviting spaces with contemporary style and smart storage
Full Story
KITCHEN DESIGN11 Must-Haves in a Designer’s Dream Kitchen
Custom cabinets, a slab backsplash, drawer dishwashers — what’s on your wish list?
Full Story
KITCHEN DESIGNA Designer’s Picks for Kitchen Trends Worth Considering
Fewer upper cabs, cozy seating, ‘smart’ appliances and more — are some of these ideas already on your wish list?
Full Story
KITCHEN CABINETSA Kitchen Designer’s Top 10 Cabinet Solutions
An expert reveals how her favorite kitchen cabinets on Houzz tackle common storage problems
Full StorySponsored
Professional Remodelers in Franklin County Specializing Kitchen & Bath



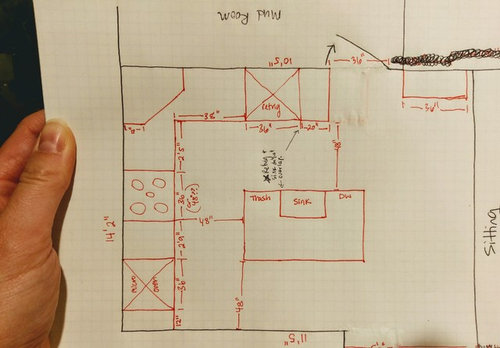
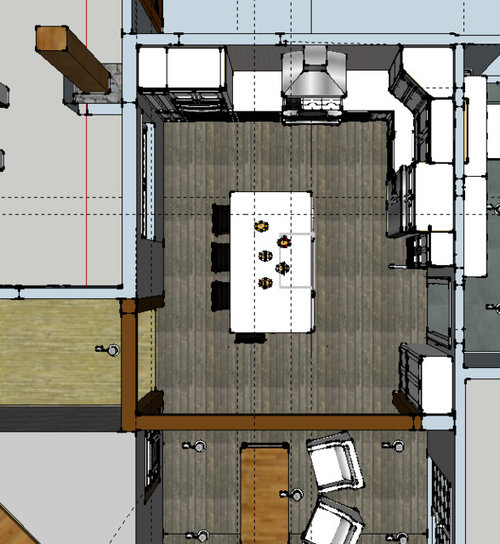


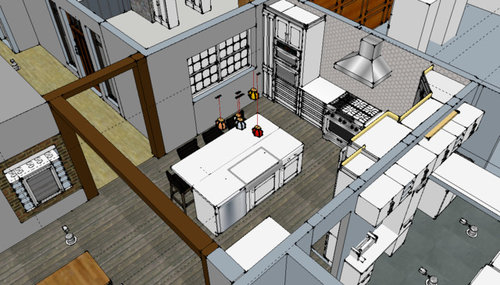
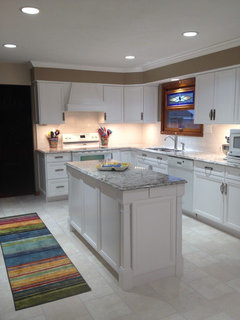
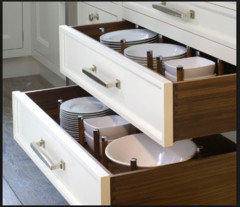
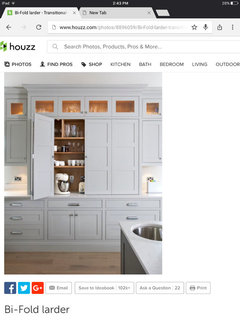

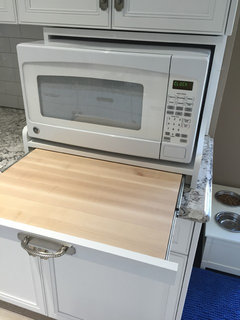
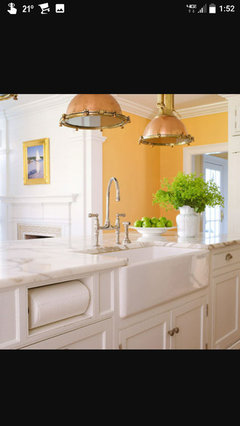
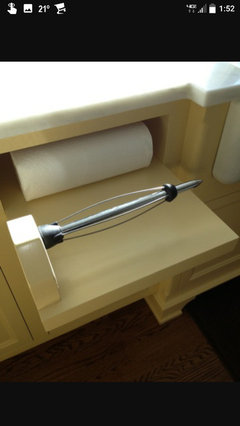

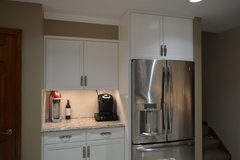
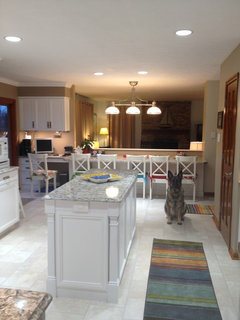


The Kitchen Abode Ltd.