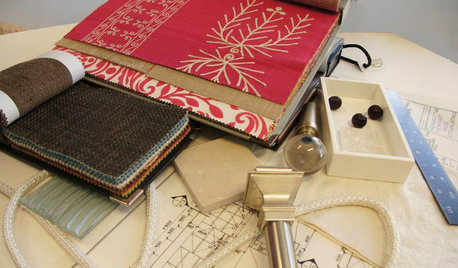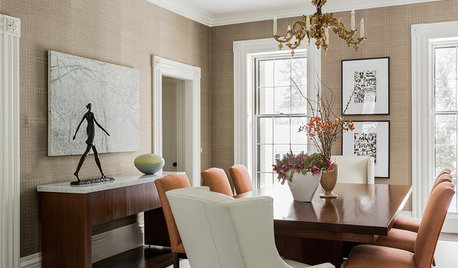Requesting Assistance with Floor Plan
michiemeh
7 years ago
Featured Answer
Sort by:Oldest
Comments (9)
bpath
7 years agolast modified: 7 years agomichiemeh
7 years agoRelated Discussions
Old house kitchen layout - assistance requested
Comments (27)I'd probably work with this latest plan[1st one in last post] If the 2 units fit[W/D], put them under the window by the back door. Leave more of the original lower wall[to the left of back door] and place more coat hanging/cubby hole/hook capacity on mudroom side...you'll want and need it...with the counter/cabs that wrap around on right of fridge,place 2nd small sink in corner or just after turn.Leave some space for a built in bench under 2nd window,closer to lower laundry set up. [with storage or cubbies underneath] I think you'd get more use from area to right of fridge with laundry setup more localized with coat storage and such down by back door. The bench off to the right will be used and look better than the view of w/d constantly under the windows in a prime visual line. This all depends on if W/D will fit under windows by back door. If so,think also about a corner cabinet with glass doors on wall in corner to right of fridge....with laundry positioned elsewhere, this becomes a spot where you get more value from a decorative cabinet. The other glass cabinet is okay,but I'd cut in and have counter between the upper and lower parts-you'll want a spot to set things with 2 passages entering kitchen just there. [I agree with above-move range over and have at least 12 in cab to the left of range]...but you still want some counter at that glass hutch cabinet. If you didn't need anything in positions 6,7,8 I'd see a great antique,smallish table set up in the floorspace-or the bench occupying the space under the 2 windows as seating for a table pushed over that way. Looks as though you're more into wrapping things around the entire perimeter.Be sure and save in budget for furniturefeet and trim/details[glass uppers]in a few spots at least to up the character quotient.It'll be nice with a great floor and valances or some treatment over the windows positioned in different spots-that will be a great theme carried throughout. It's hard to always see on paper but you can make it so appealing from the looks standpoint/that's why shifting the W/D down has benefit if you can do it....See More++++++++++FLOOR PLAN ASSISTANCE+++++++++++++
Comments (6)This is recycled from one of your previous threads, but I used part of the existing powder room for the kitchen, and the remainder for the mudroom closet. I made the island longer and gave you two choices of location for the MW--if you don't want a MW drawer, you could separate the island and table, with about 42" between them, and make the secondary prep space the main prep. The laundry/mudroom/powder room could be arranged like this: The matching mudroom closets could be omitted to combine the mudroom, laundry, and dog grooming room. The red wall and door are optional, in case you don't want to see the powder room door from the family room, and there is a pocket door between the garage entry vestibule and the mudroom, to hide the mess from guests....See MoreRequesting your assistance for Greige warm paint color w/o green/blue
Comments (13)Sometimes decorating around what is often a "design mistake" is a 2nd mistake. If one does not like the first mistake, the 2nd won't somehow neutralize it. I once had a client who carpeted the entire, LARGE first floor of her house with rust, somewhat "shady" wool carpet. A VERY expensive mistake and one she should not have tried to decorate around. She finally gave in and had it taken up, to her husband's great chagrin. A mistake is a mistake. I'd save my money and replace those floors before doing anything else....See MoreRequest for curb appeal assistance, please!!!
Comments (10)Do some research on "California Friendly" gardening for tons of ideas on drought tolerant planting plans and plant selection. Lots of photos of existing CF gardens, as this has been a big promotional push for all of CA for about a dozen years or so. There was also a long standing incentive or rebate plan associated with this program to encourage homeowners to remove resource-thirsty lawns and other plants. Check with local authorities to see if this is still in place for your region. A designer not familiar with CA's climate and growing conditions and plant selection will be of much less help than one that is local. Many of the suggested CF plants would be very uncommon outside of that state. Try posting on the California Gardening forum for more localized and site specific advice....See Morebpath
7 years agocpartist
7 years agomichiemeh
7 years agostephja007
7 years agomichiemeh
7 years agostephja007
7 years ago
Related Stories

LIVING ROOMSLay Out Your Living Room: Floor Plan Ideas for Rooms Small to Large
Take the guesswork — and backbreaking experimenting — out of furniture arranging with these living room layout concepts
Full Story
DECORATING GUIDESHow to Combine Area Rugs in an Open Floor Plan
Carpets can artfully define spaces and distinguish functions in a wide-open room — if you know how to avoid the dreaded clash
Full Story
DECORATING GUIDESWorking With Pros: When a Design Plan Is Right for You
Don’t want full service but could use some direction on room layout, furnishings and colors? Look to a designer for a plan
Full Story
REMODELING GUIDES6 Steps to Planning a Successful Building Project
Put in time on the front end to ensure that your home will match your vision in the end
Full Story
REMODELING GUIDES10 Features That May Be Missing From Your Plan
Pay attention to the details on these items to get exactly what you want while staying within budget
Full Story
HOUSEKEEPING7-Day Plan: Get a Spotless, Beautifully Organized Garage
Stop fearing that dirty dumping ground and start using it as the streamlined garage you’ve been wanting
Full Story
MOST POPULARIs Open-Plan Living a Fad, or Here to Stay?
Architects, designers and Houzzers around the world have their say on this trend and predict how our homes might evolve
Full Story
REMODELING GUIDESBathroom Remodel Insight: A Houzz Survey Reveals Homeowners’ Plans
Tub or shower? What finish for your fixtures? Find out what bathroom features are popular — and the differences by age group
Full Story
BATHROOM DESIGNConvert Your Tub Space to a Shower — the Planning Phase
Step 1 in swapping your tub for a sleek new shower: Get all the remodel details down on paper
Full Story
STANDARD MEASUREMENTSKey Measurements for Planning the Perfect Dining Room
Consider style, function and furniture to create a dining space that will let you entertain with ease
Full Story






cpartist