Gourmet Kitchen Design Help with Peninsula Seating and Prep Island
Steve
7 years ago
Featured Answer
Sort by:Oldest
Comments (36)
DIY2Much2Do
7 years agopractigal
7 years agoRelated Discussions
Kitchen Layout help: island to peninsula
Comments (1)Are these columns structural? I would just get rid of them if they aren't. Do you plan on having seating at the peninsula? I think with your kitchen dimensions, that getting rid of the island is a good idea....See Morekitchen peninsula design help. I’m probably overthinking!!
Comments (8)You need 24” per stool, so the more space you take from that, the tighter it will be. Less than that and only small kids will be comfortable. Adding an end panel will make it feel tight too, no matter how narrow, because the person at the end can’t swing their legs out to the side to get in and out of the seat. I liked the panel look too but opted against it for that reason. Our peninsula is 61” with 2 stools...See MoreNeed some help with kitchen layout: peninsula or island?
Comments (23)Thank you everyone so far for your input! It seems that this dilemma isn’t as clearcut as I thought. @cpartist “The space needed between an island and perimeter if you're a one cook kitchen is 42" i Have considered this. I have 6 people in my family—4 teens—and I always love to have more help in the kitchen. So, definitely not one cook kitchen if I have a choice. I’m also slightly claustrophobic, in the sense that I need some open space in my home. Some see wasted space, I see breathing room. I know I would prefer a 48 clearance. I have a tendency to run into things with my hips. I guess I forget they are there sometimes....See MoreKitchen peninsula or island table for a cool modern home?
Comments (40)Lucky you! Your house is beautiful! If it were mine, I would put a very long dining table behind that long sofa instead of that small round table. Then I would create a long island to leave the 4 feet of walk-through space needed in your kitchen. If possible, I would use the solid wall for tall cabinets to house all small appliances, pantry storage and counter depth refrigerator. On that island, I would put in the sink and 2 dishwashers, plus pull-out trash bin. You can see that gorgeous view while doing cleanup and food prep. In no way would I lose those floor to ceiling windows! Just my humble opinion, but in this case, form trumps function! But I feel the function is there in this plan. You will still have plenty of prep space on the island, plus there is some counter space on either side of the stove. But it would seem that that view is the reason you are building there. I wouldn't compromise on that....See MorePipdog
7 years agolast modified: 7 years agomama goose_gw zn6OH
7 years agolast modified: 7 years agoSteve
7 years agoSteve
7 years agomama goose_gw zn6OH
7 years agolast modified: 7 years agoSteve
7 years agoSteve
7 years agomama goose_gw zn6OH
7 years agolast modified: 7 years agoSteve
7 years agoSteve
7 years agomama goose_gw zn6OH
7 years agoSteve
7 years agolast modified: 7 years agoBuehl
7 years agoSteve
7 years agofriedajune
7 years agolast modified: 7 years agoBenjiBoi
7 years agoSteve
7 years agolast modified: 7 years agoTwoBelles
7 years agosena01
7 years agoSteve
7 years agopractigal
7 years agoSteve
7 years agoSteve
7 years agoravencajun Zone 8b TX
7 years agolast modified: 7 years agoSteve
7 years agoSteve
7 years agomama goose_gw zn6OH
7 years agopractigal
7 years agoSteve
7 years agomama goose_gw zn6OH
7 years agolast modified: 7 years agoSteve
7 years agocpartist
7 years agoSteve
7 years ago
Related Stories

KITCHEN DESIGNKitchen Layouts: Island or a Peninsula?
Attached to one wall, a peninsula is a great option for smaller kitchens
Full Story
KITCHEN ISLANDSWhat to Consider With an Extra-Long Kitchen Island
More prep, seating and storage space? Check. But you’ll need to factor in traffic flow, seams and more when designing a long island
Full Story
KITCHEN DESIGNKey Measurements to Help You Design Your Kitchen
Get the ideal kitchen setup by understanding spatial relationships, building dimensions and work zones
Full Story
KITCHEN DESIGNHow to Design a Kitchen Island
Size, seating height, all those appliance and storage options ... here's how to clear up the kitchen island confusion
Full Story
KITCHEN DESIGNDouble Islands Put Pep in Kitchen Prep
With all that extra space for slicing and dicing, dual islands make even unsavory kitchen tasks palatable
Full Story
KITCHEN DESIGNKitchen Design Fix: How to Fit an Island Into a Small Kitchen
Maximize your cooking prep area and storage even if your kitchen isn't huge with an island sized and styled to fit
Full Story
MOST POPULAR7 Ways to Design Your Kitchen to Help You Lose Weight
In his new book, Slim by Design, eating-behavior expert Brian Wansink shows us how to get our kitchens working better
Full Story
KITCHEN DESIGNTake a Seat at the New Kitchen-Table Island
Hybrid kitchen islands swap storage for a table-like look and more seating
Full Story
KITCHEN DESIGNNew This Week: 2 Ways to Rethink Kitchen Seating
Tables on wheels and compact built-ins could be just the solutions for you
Full Story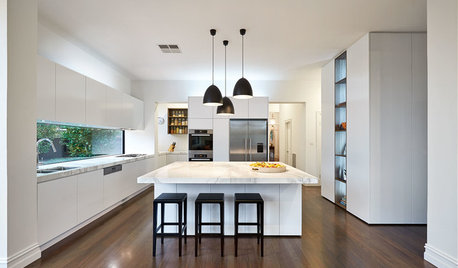
LIGHTING8 Creative Lighting Solutions for Food Prep
Get all the task illumination you need while distracting the eye from fluorescents, following the lead of the kitchens here
Full StorySponsored
Columbus Area's Luxury Design Build Firm | 17x Best of Houzz Winner!



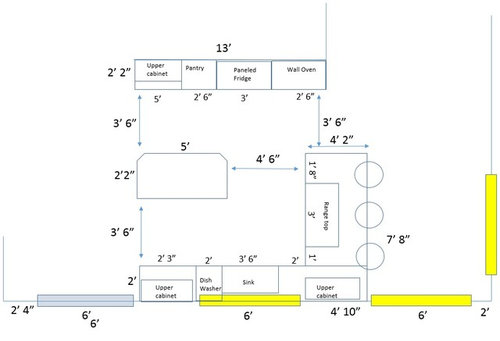
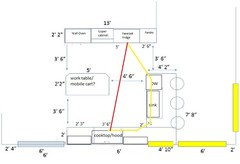
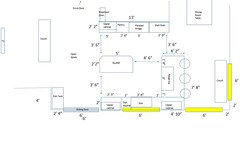
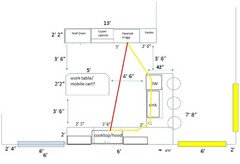
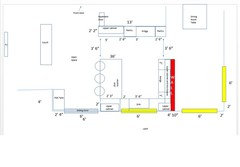
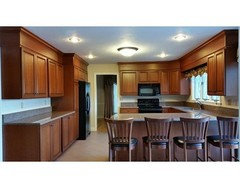
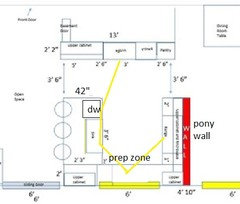
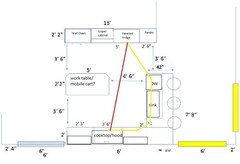
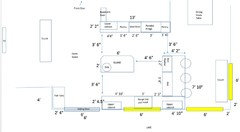
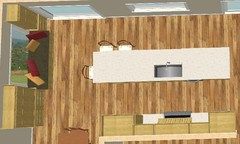

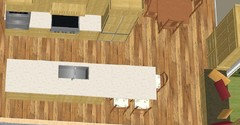
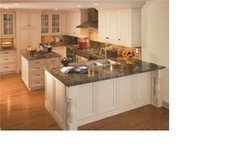
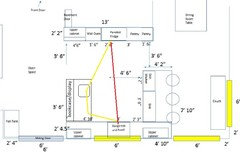
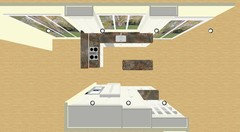
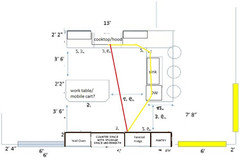
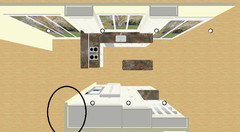



Buehl