Kitchen peninsula or island table for a cool modern home?
Carina Matthews
4 years ago
Featured Answer
Sort by:Oldest
Comments (40)
Related Discussions
Kitchen Island /Peninsula Ideas: Trying to Make More Social
Comments (7)Thank you all for your input. I have been listening. We need to get this hammed down because we have to put the order in. This is what lowes had. The island and peninsula are the problems still. All the measurements are correct but this isn't to scale. We're not fans of the half moon and the 2 stools. Its a tight space so we have to pick our battles. For Stove items if we put something in the stove it will be for at least 30 min, so i don't mind walking over there. As far as the turkey dinner goes, the bird gets priority. If I need room, i'd tell the person to move out of the position so i can set the turkey down. We do want the desk, with 1 baby and another on the way, we want a place to keep family business in 1 place, process mail ect. Also I figure we could do photo editing there too while the kids play in the living room (when there older). Everyone I know who has had a desk in the kitchen has loved it. So we'd like it. It doesn't have to be as big though. As far as being social goes, I really mean for family dinners if possible. We do have a casual dining room on the other side of the oven, so I may say screw it and go back to the architects rough plan and try to stick a extra at one end. Any other advise? [URL=http://imageshack.us/photo/my-images/59/captureswa.jpg/][IMG]http://img59.imageshack.us/img59/8577/captureswa.th.jpg[/IMG][/URL] Uploaded with [URL=http://imageshack.us]ImageShack.us[/URL] Here is a link that might be useful:...See MoreModern open kitchens vs Old house styled kitchens?
Comments (35)This topic stressed me out a bit since we are the middle of work opening our kitchen to the dining room in our 1906 house. I'm already worried about whether everything will turn out ok. We thought a lot about this, though, so I'll weigh in. I apologize for the length - brevity may be the soul of wit, but it apparently is not my strong suit. We moved to our current 1906 Arts & Crafts house from a Victorian farmhouse which had the kitchen isolated from the dining room and living room, separated by a bathroom. We found it hard when we had people over since they were either crammed in the kitchen without enough room to participate in the cooking or they were way at the other end of the house. We saw that we had a pattern of having people over in the summer when we could congregate outside by the grill, but not much in the winter. We have a very close community of friends and we enjoy sharing meals in a very casual, family sort of way with kids playing, adults talking and cooking. We also found the dining room more difficult to use for everyday meals. Additionally, it was not possible to carry on conversations when in the two spaces or moving between them for setting, clearing etc. I enjoy cooking, but also like interacting rather than being isolated. When we decided to move we were looking to resolve this split and have a more connected common space. We saw many houses (and almost bought one) with family room additions connected to the kitchen which left unused living and dining rooms. These rooms had become merely somewhere to walk through, heat and cool. Some had little or no furniture in the abandoned formal rooms. We realized that we did not really need this redundant space. There is an excellent book by Sarah Susanka (Taunton Press), The Not So Big House. It talks quite eloquently about using space in an efficient manner. I personally like having one place to eat all meals. I like eating at the dining room table for just the reasons mentioned in posts above - slowing down, sitting on a chair instead of stools, in a space designed for eating, around a table (preferably round) which facilitates a relaxed, shared experience. The truth is that since we do not have servants, we often need to go back and forth between the spaces. Houses at the turn of the last century were often built to fit a more formal way of living which placed servants (even modest homes) or the women of the house out of the way while the hosts entertained in formal rooms. They were also built prior to the use of refrigerators. When we moved into this new-to-us 1906 house it had a (tiny) butler's pantry for staging serving, while the refrigerator was crammed into the food pantry in such a way that required near-contortionist moves to get a carton of milk. The only storage was open to mice or around the corner in the butler's pantry cabinet. Counter space was limited to the two drainboards of the 1950's metal sink. This was not the room of efficient post-work cooking and cleaning, much less any pleasant shared time. One of us would quite frequently get trapped in the pantry by another trying to get something. The rest of the first floor of our beloved home showed signs of the revolutionary changes that were happening in houses at the time, shifting from formal double parlors to more flowing open rooms with wide framed openings between them. I am in Oak Park, home to Frank Lloyd Wright, though our home was part of a far more modest working class development. It is stunning to see the differences among the different houses being built during the first part of the century. As central heating and radiators allowed rooms to open up, a social shift away from formality and toward more relaxed, real connection was also under way. Now that the social and technological changes that have transpired over the last century have ushered in a time of shared cooking, I welcome kitchens and floorplans that facilitate that. There are other times in history and other cultures today in which the communal kitchen holds a significant place in a community. Our new kitchen provides inward facing space where people can prep around an island. In our open floor plan I envision friends and family cooking and talking together, either within the de-cramped kitchen or between it and the dining room next to it. We are also concerned about creating something that respects the house's history, fits in with the architecture and creates a sense of two spaces with different but related activities. The disfunctional pantries were ommitted in favor of refrigeration and dish storage near the new dishwasher (uses less water than hand washing). We removed the wall between the kitchen and the dining room and are replacing a portion of it with shallow (12 inch)cabinets that create a partial division and open to both sides. There will be a 6 foot visual opening on top,stepping in to a 3 foot walking space at the bottom in a sort of key hole shape. As much as we love the big pocket door in the large opening between the dining room and the foyer, I doubt that we will use it. I just can't see part of our family sitting in the living room smoking cigars while another part of the family or servants quietly set the table out of sight. It has been a delicate dance trying to mesh the eras. We are having a duplicate of the missing original built-in hutch along one side of the dining room built, but it will have some wood doors in place of the original glass to house some less aesthetic items that have no other storage on the first floor since the one closet was turned into a WC in the 50's. We got a picture of the original at an open house across the street and noticed gloves and scarves displayed where china and silver of another time once shone. Life is not static and it seems to me that a key component to navigating the ever-shifting impermanence is to be flexible. I cross my fingers hoping that my ideas about homes and people actually work out in this re-working of our lovely old house. I do not disagree with any of the prior posts, I just wanted to add some thoughts....See MoreMid Century Modern Kitchen Peninsula Waterfall Depth and Overhang
Comments (2)My island is about the same size. I think it's around 109 x 54" wide. I really like this width. I think either width for you would work. I also have shallow cabinets, maybe 12" or less in the seating area. I think I would put some boxes out or posterboard to see if you can map out the two size differences and see which works best for the room. Here's some pics of my island - they arent great, but theyre all I have stored on the computer for now. Your house looks awesome, btw!...See MoreKitchen Advice - Peninsula or Island? and Paint Cabinets or New?
Comments (4)Thank you, everyone, for taking a look. :) I'll try to answer all of your inquiries to help with the advice. I'm attaching a photo of the room on the other side of the diagonal wall. If you shoot through the small door in the kitchen you hit the dining room. If you go left it's the living room. I'm probably going to leave the diagonal wall as it makes the living room less boxy. I've swapped all the flooring to wood-look, hand-scraped tile. I wanted hardwood but wanted bullet proof tile for my dog. The picture shows the installation. I haven't finished the kitchen floor but all of the other rooms are done. I'm adding 4" baseboard molding and painting it Farrow and Ball's All White. I'm looking for a beach, light blue with depth for the kitchen/family room. The cabinets are maple and in good shape. It makes it hard to donate/toss them. The family that had the house before me took the refrigerator and the microwave did not work so I purchased Kitchenaid counter-depth appliance in stainless. My Mom felt the built in oven was too small and so I purchased a down draft oven to replace the cook top. I already have to do some electrical there to move the extra wattage. My Dad is an electrical engineer so he can help with that. I would probably put the sink in the island and so I would have to move the plumbing. The good news is that I can almost stand up in the crawl space so hopefully that will make it a little easier. Because of the changes I'm already going to have to replace some of the cabinets... The granite. It's kind of pink/salmon with black and it is on every cabinet surface throughout the house. :0 I would like to swap this with Carrera marble and tile the black splash. I'm hoping the original granite can also be donated. I really want a timeless classic look. I priced inset cabinets (including the island) I think through the cabinet joint and they came in at around $15k. I think they were MDF and I really wanted wood. I haven't decided on a sink. I was concerned that farmhouse sinks were trendy but they seem to be staying around. :) The house theme is modern cape cod. So for the island option it would probably cost $22k. I priced cabinets at Home Depot (non-inset) and they came in around $5k. So less expensive cabinets would bring me in at $12k. If I leave the layout, paint the cabinets, order the replacement ones I need, swap the counter top and backsplash it would probably be around $7k. It's a pretty big difference in dollars. I also don't know if at some point if I would rent the house out. I don't know how bad a kitchen would take a hit. That's about it for now. Thank you again and please let me know if you have any other suggestions. :)...See Morelucky998877
4 years agoCarina Matthews
4 years agoCarina Matthews
4 years agoCarina Matthews
4 years agoCarina Matthews
4 years agoJAN MOYER
4 years agoRL Relocation LLC
4 years agoJAN MOYER
4 years agoCarina Matthews
4 years agoCarina Matthews
4 years agoCarina Matthews
4 years agoCarina Matthews
4 years agoCarina Matthews
4 years agoCarina Matthews
4 years agoCarina Matthews
4 years agojust_janni
4 years agoapple_pie_order
4 years agolast modified: 4 years ago
Related Stories
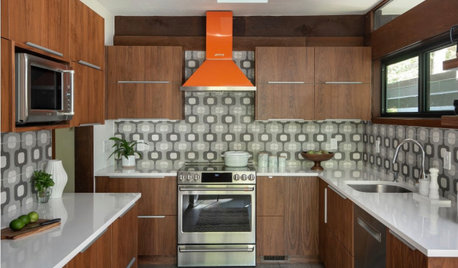
KITCHEN MAKEOVERSKitchen of the Week: Preserving a 1970 Home’s Modern Flavor
The kitchen’s walnut cabinetry, funky backsplash tile and bright orange vent hood complement the home’s architecture
Full Story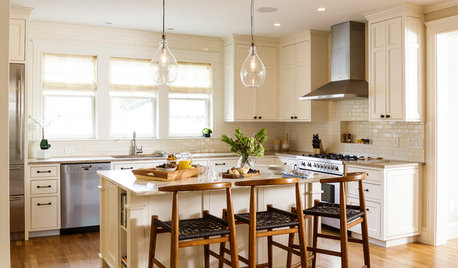
KITCHEN OF THE WEEKKitchen of the Week: A Better Design for Modern Living in Rhode Island
On the bottom level of a 2-story addition, a warm and open kitchen shares space with a breakfast room, family room and home office
Full Story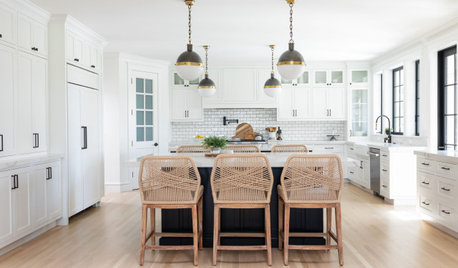
KITCHEN DESIGNKitchen of the Week: Modern Farmhouse Style With Dual Islands
A California designer creates a bright black-and-white kitchen with lots of workspace and thoughtful storage
Full Story
KITCHEN DESIGNGoodbye, Island. Hello, Kitchen Table
See why an ‘eat-in’ table can sometimes be a better choice for a kitchen than an island
Full Story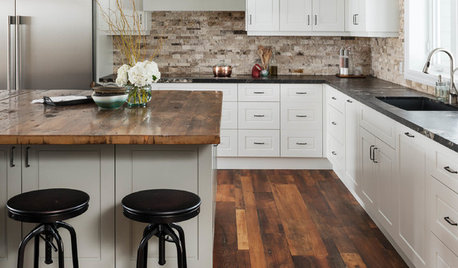
KITCHEN OF THE WEEKKitchen of the Week: A Balance of Modern and Country for a Family Home
A kitchen remodel expands to become a first-floor renovation — improving views, flow, storage and function
Full Story
KITCHEN ISLANDSWhich Is for You — Kitchen Table or Island?
Learn about size, storage, lighting and other details to choose the right table for your kitchen and your lifestyle
Full Story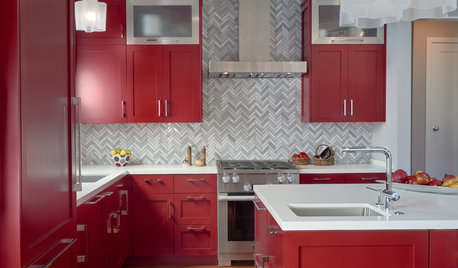
KITCHEN DESIGNKitchen of the Week: Red Cabinets Wow in a Midcentury Modern Home
Smart storage, extra countertop space and soft lighting make this kitchen a perfect fit for a designer and her husband
Full Story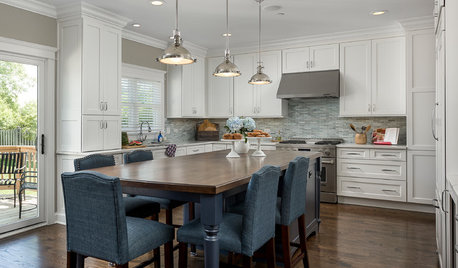
KITCHEN ISLANDSIsland Dining Makes This Kitchen Feel Like Home
This custom design offers cooking and dining space to fit the needs of an active family with 4 kids
Full Story
KITCHEN DESIGNKitchen Layouts: Island or a Peninsula?
Attached to one wall, a peninsula is a great option for smaller kitchens
Full Story
KITCHEN DESIGNTake a Seat at the New Kitchen-Table Island
Hybrid kitchen islands swap storage for a table-like look and more seating
Full Story


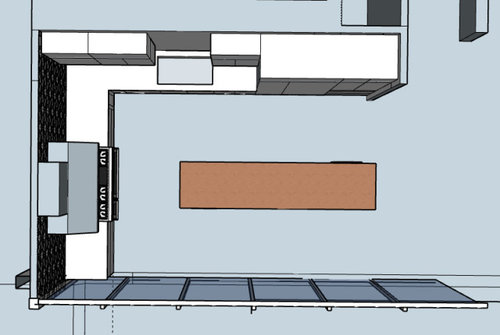
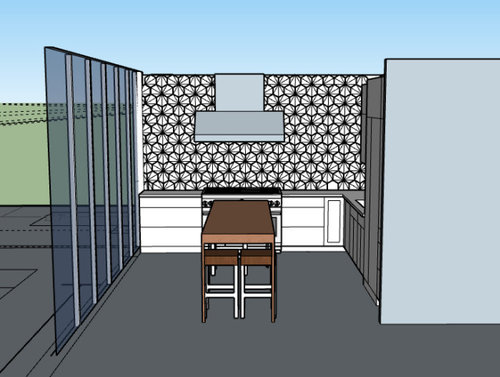
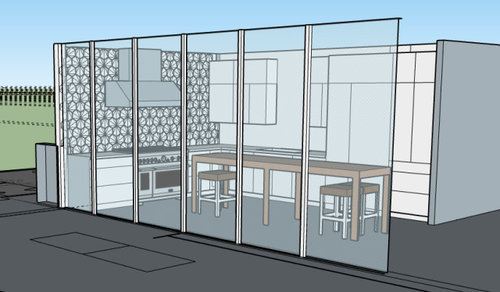
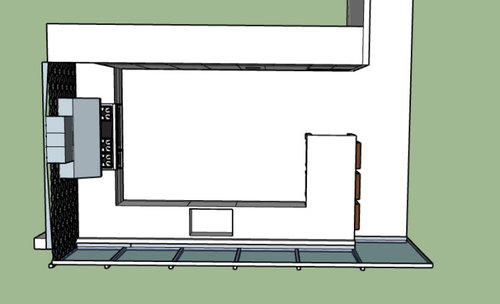
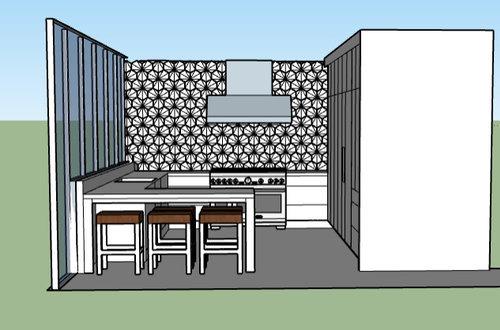
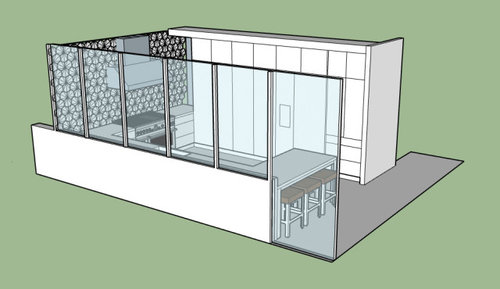
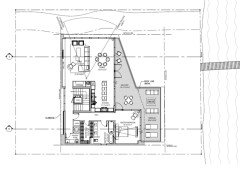
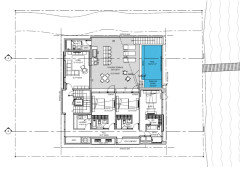
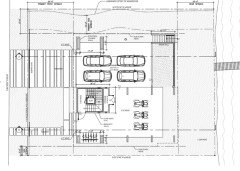

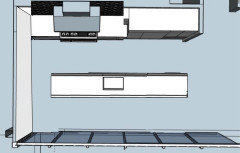
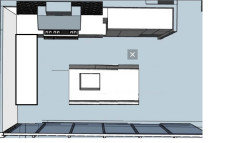
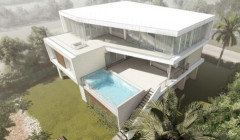
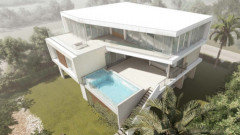
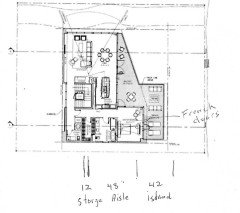
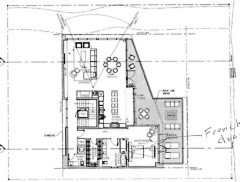

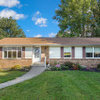

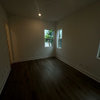
janzian