Need some help with kitchen layout: peninsula or island?
Kristy Seaman
4 years ago
Featured Answer
Sort by:Oldest
Comments (23)
Related Discussions
Layout Help: Island and Peninsula
Comments (1)Maybe you could consider turning the whole island around. Essentially have the island on the kitchen side and the desk on the family room side. Rearrange the furniture in the family room. Put a built-in desk in the corner on the backside of the oven. The desk could have drawers on the family room side but could be usable as an extension to the island. Or you could have two levels since counter height may be too high for a comfortable desk. I don't know if you could find a home to the oven elsewhere. Best of luck....See MoreLayout help: peninsula to island; yes or no?
Comments (28)Detailed Analysis of Layout #1 - continued from previous post Prep Zones...there are two nice prep spaces Primary...the primary Prep Zone is in the island. It has a nice prep sink, over 5' of workspace and the trash pullout. Normally, I'd put the trash pullout next to the sink, but in an effort to locate the trash pullout so it's accessible from both Prep Zones without two people bumping into each other, I put it on the other end of the island. That location also places it near the Cleanup Zone. If you are willing to have two trash pullouts, then I would move the one in the island next to the sink - on either side. Then, I'd put the second trash pullout to the left of the main/cleanup sink. This would put a trash pullout in each Prep Zone, very close to the Cleanup Zone, and close to the Cooking Zone. If you can spare the cabinet space, I'd do that. Optionally, the second trash pullout (next to the main/cleanup sink) could be a single-bin pullout. That would give you back 3 to 6 inches for cabinet storage. Secondary...the secondary Prep Zone, b/w the range and main/cleanup sink, has over 4' of workspace and provides a Prep Zone next to the range for when you need to be close to the range rather than across from it. It's also great for a second person prepping. Note that many people actually prefer to prep on counterspace directly adjacent to both the range and sink instead of on an island across from the range. If you or your DH are one of those people, this will be the primary Prep Zone for that person. Both Prep Zones have a "view". Note that the main/cleanup sink is aligned to the right side of the window. This means you have a view out the back while prepping in the secondary Prep Zone. The primary Prep Zone faces DR side and faces people coming and going through the house. I tried to offset the sinks enough that two people prepping back-to-back won't be in each other's way too much and so that if someone is standing at the range, that person won't get in the way of someone prepping on the island. E.g., if one person is prepping at the island directly to the left of the prep sink (on the left as you're standing in front of the sink), another person can be prepping to the left of the main/cleanup sink and there shouldn't be too much overlap. Where the overlap becomes an issue is if one or both are working a foot or more over to each one's left. Then, they will be back-to-back, literally! (Or, as some describe it, butt-to-butt!) I could eliminate the 12" deep cabinets on the other side of the island, but they add significant storage - perfect for your cake baking tools/supplies and they add depth to the island. Islands (and peninsulas) do not have a wall behind them to stop things from being knocked off the back, so you want to have additional depth - at least 12", IMHO. . Cooking Zone...the Cooking Zone is located so it's easily accessible from both Prep Zones. It's also protected from traffic b/c most people will go from the Family Room to the refrigerator via the aisle b/w the island and pantry. The only time it may be an issue with traffic is if someone comes in from the Screened Porch to the refrigerator. I don't know how often you use the screened in porch, but I think some "training" would help. Plus I made the aisle b/w the table and island a bit wider so people would be "encouraged" to go that way instead. . Cleanup Zone...the Cleanup Zone is located out of the way from the Prep and Cooking Zones. This is ideal for workflow purposes. It's also located near the dish storage (to the right). There is plenty of counterspace on the right for dirty dishes so you don't have to stack them on the left in the middle of the second Prep Zone. . Dish Storage...Dishes are stored in the cabinet to the right of the main/cleanup sink and near the DW. This makes it easy to unload the DW w/o having to run all over the Kitchen for every-day dishes, locates the dishes such that someone setting the table from the DR or Kitchen Table will be encouraged to go around the island to get to the dishes, and takes advantage of the deeper cabinets on the Refrigerator wall. . Microwave, Breville Oven, Refrigerator, Mini-Snack Center...Note there is 4' of space for a small Snack Center that has the MW and Breville Oven. This space is near a water source (for MWing) and near the refrigerator where most MW'd food comes from. It's also out of the way of the two Prep Zones and Cooking Zone. Yes, it's quite close to the Cleanup Zone, but unless someone is loading/unloading the DW when someone else is getting a snack , there won't be a problem. The Prep Zones + Cooking Zone are where over 80% of the work is done/time is spent, so I'd rather not have the MW or Oven in those zones. The reason I located the MW to the left and not next to the refrigerator is b/c all MW doors that open side-to-side have the hinges on the left, so you need to have space on the right for maneuvering food in/out the MW without bumping the refrigerator. The MW is on a shelf above the counter. Note that the cabinets on that wall are 18" deep - that's to (1) accommodate the MW and (2) help reduce the impact of the extra depth of the standard-depth refrigerator. Unfortunately, you cannot recess the refrigerator into the wall behind it b/c the PR wall intersects with that wall in that space. . Food Storage...the pantry is located so it's close to the garage Mudroom or the garage entrance (from the basement, you mentioned). So, whichever entrance you use to bring in groceries, you won't have too far to walk to put them away. . Aisles...I'll be honest, I wish the aisles were a bit wider. However, I think it will work. Between the island and sink wall...This aisle is 45". I would have liked to make it at least 48", but that would mean a 37" aisle b/w the island and pantry cabinets. I tried to position the sinks to minimize the impact (see the comments regarding the Prep Zone above). Between the island and pantry...This aisle is 40". I would have preferred this one be 48" as well, but I think you'll be OK b/c there is no seating at the island. I would definitely not want it any narrower. If this aisle is too tight, people might be tempted to go through the main working area of the Kitchen (b/w the island and range wall) to get to the refrigerator from the FR. Most doorways are 32" wide. This aisle is 40" - 8" wider, so I think it will be wide enough. Between the island and refrigerator...There is plenty of room on this aisle. It's 42" to the refrigerator and even more to the counters. Between the island and table...This aisle is a good size. Since you access the Screened Porch from the Kitchen, you want this aisle wide enough so that even if someone is sitting at the table there will be room to go to/from the porch without having to cut through the Kitchen's primary work area (b/w the island and the perimeter cabs/counters.) ....See Morequick kitchen help needed - peninsula/island placement
Comments (5)Picture of dining room? We have a 5' peninsula and the overhang part of it is dark stained maple which abuts the granite. I did it to add interest to the kitchen so that it wasn't all granite counter. It matches the colour of our dining room table which can be seen when sitting at it. I like the mix of the two elements. For me the wood adds a little warmth, a certain graciousness to the kitchen and creates a connection to the dining room. Does that make sense?...See MoreLooking for Kitchen Layout Design Suggestions, Peninsula vs Island
Comments (13)mama goose_gw zn6OH Thank you for commenting! Switching the DW to the right of the sink and creating dish storage in the island is a fantastic idea! The placement now IS smack dab in the middle of my cooking zone when I think about it. And the pull out trash bin in it's place makes much more sense. Definitely going to add that to our list of changes! Is there a standard for the depth of the drawers to store the dishes? My husband and I are still undecided about having seating at the island. Since it would be a gathering spot when we entertain, we are worried the walkway may be too narrow for seated guests - guests standing around - and guests trying to walk by. While I love the idea, it is something we are still tossing around. There is currently a storage unit in the school room, on the flip side of the pantry wall. If possible we would rather leave that room as is - since it is technically 'finished'. What are your thoughts about locating the under counter beverage fridge in the dining room built-ins? I appreciate the thoughts on using a counter depth fridge. We currently have a true built-in on our appliance list and the difference in price is definitely worth noting. Thanks again for all of your great suggestions!...See MoreKristy Seaman
4 years agolast modified: 4 years agoKristy Seaman
4 years agolast modified: 4 years agoKristy Seaman
4 years agoKristy Seaman
4 years agoacm
4 years agolast modified: 4 years agoKristy Seaman
4 years agolast modified: 4 years agosalonva
4 years agoKristy Seaman
4 years agoKristy Seaman
4 years agolast modified: 4 years agoKristy Seaman
4 years agolast modified: 4 years ago
Related Stories

KITCHEN DESIGNKitchen Layouts: Island or a Peninsula?
Attached to one wall, a peninsula is a great option for smaller kitchens
Full Story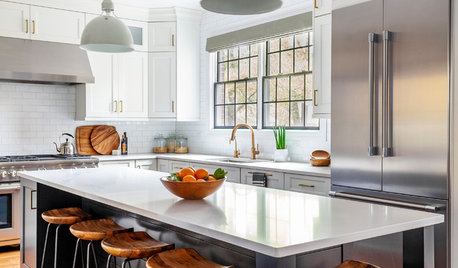
BEFORE AND AFTERSNew Layout and a Longer Island for a Roomier Family Kitchen
A designer opens up the kitchen and refreshes the mudroom and breakfast area for a family of 5 in Chicago
Full Story
KITCHEN DESIGNKitchen Layouts: Ideas for U-Shaped Kitchens
U-shaped kitchens are great for cooks and guests. Is this one for you?
Full Story
KITCHEN DESIGNKitchen Design Fix: How to Fit an Island Into a Small Kitchen
Maximize your cooking prep area and storage even if your kitchen isn't huge with an island sized and styled to fit
Full Story
INSIDE HOUZZWhat’s Popular for Kitchen Islands in Remodeled Kitchens
Contrasting colors, cabinets and countertops are among the special touches, the U.S. Houzz Kitchen Trends Study shows
Full Story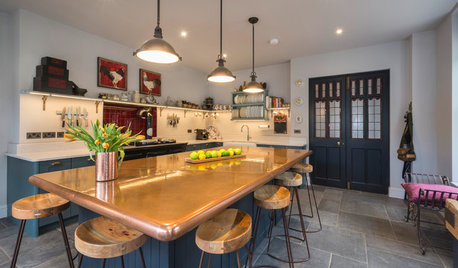
KITCHEN ISLANDSA Kitchen’s Copper Island Makes a Fabulous Focal Point
Industrial elements bring lived-in character to this new kitchen in a historical English house
Full Story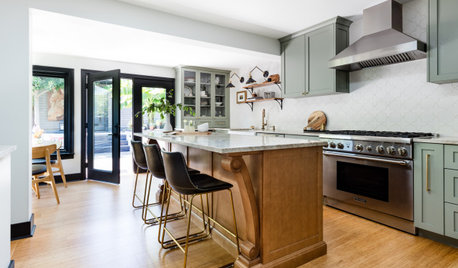
KITCHEN DESIGNKitchen of the Week: Soft Green Cabinets and a Wood Island
A Seattle designer helps a couple rethink their layout and create a fresh palette that honors the home’s Craftsman roots
Full Story
KITCHEN DESIGNHow to Design a Kitchen Island
Size, seating height, all those appliance and storage options ... here's how to clear up the kitchen island confusion
Full Story
KITCHEN DESIGNGoodbye, Island. Hello, Kitchen Table
See why an ‘eat-in’ table can sometimes be a better choice for a kitchen than an island
Full Story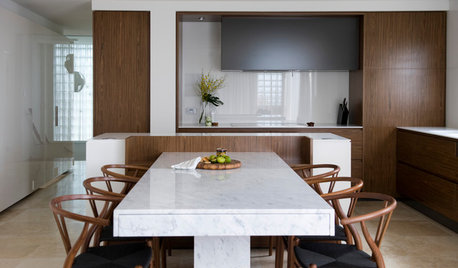
KITCHEN DESIGN6 Ways to Rethink the Kitchen Island
When an island would be more hindrance than help, look to these alternative and very stylish kitchen setups
Full Story



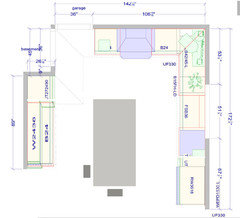





katinparadise