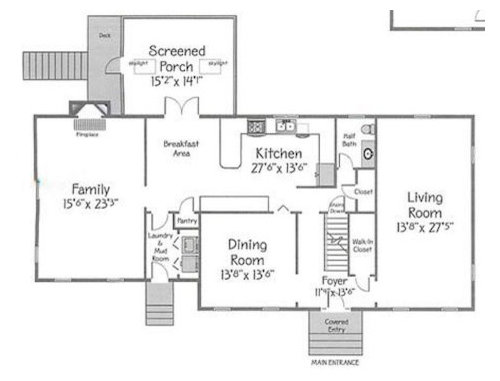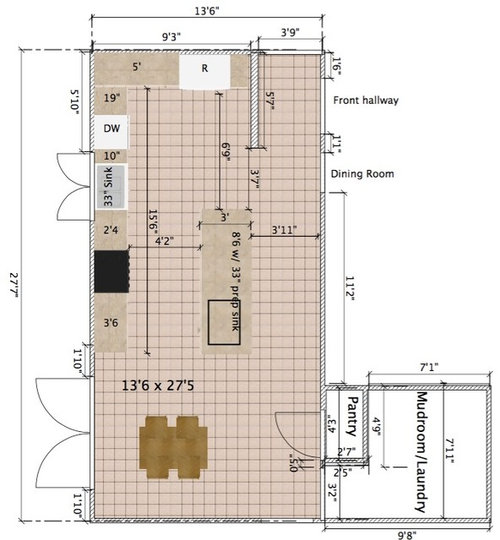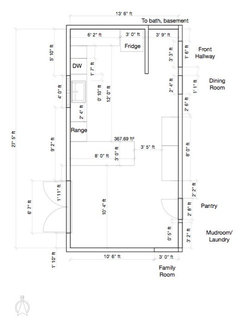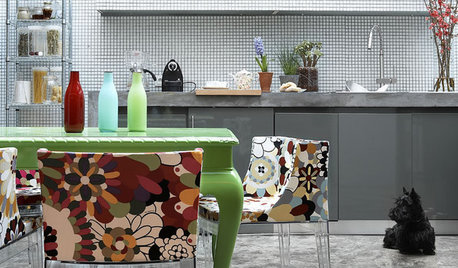Layout help: peninsula to island; yes or no?
pippiep
8 years ago
Featured Answer
Sort by:Oldest
Comments (28)
pippiep
8 years agoBuehl
8 years agolast modified: 8 years agoRelated Discussions
please critique this layout---island vs peninsula?
Comments (31)todds- For ventilation we are either going to get a dacor downdraft or a downdraft range (can't remember the brand name of that one). histokitch- I have thought about the corner range. Facing a view seemed to make more sense. mom2lilenj- I have thought about switching the stove to under the passthrough and the sink to under the window. I decided that venting is easier on the outside wall. Also, cooking is done during daylight and washing dishes at nighttime. So I decided that watching the wildlife during the day while cooking makes more sense than looking out the window at darkness while washing dishes at night. And through the passthrough at night you can wash dishes while watching tv and talking to everyone in the living room. So it just seems to fit our habits so much more that the stove goes at the window and the sink at the passthrough. mom2lilenj- I had a cabinet depth fridge at the end of the sink wall for a long time. It stuck out into the aisle between the sink and island. I marked the corner on the floor and practiced walking between the fridge and table and it seemed to me too narrow a passageway with the fridge door closed--worse if open. Visually it really looks uncomfortable as well because it's too close to the table and chairs. It just didn't work well. The other thing is those cutouts. Since they are already there it seems to make more sense to use the cutout space for essentials like pantry and fridge to keep the room as open and airy as possible. I'm not sure a stove could go in the cutouts....See MoreLayout help please!! Island out. Peninsula in. Thoughts?
Comments (8)I like LiveWireOak's layout with the sink arrangement. Now two people can access the sink at the same time, and the DW is easily accessed being placed to the side of the sink. However, I wouldn't want to live with a fridge off by itself in that far corner and would put it back where you have it in your layout, homebuyer. My suggestion is that you reconsider putting the wall oven under the induction cooktop. I have that situation using a Bosch oven built in under a Bosch induction cooktop and have found it to be not bad at all in actual use as I had previously been concerned. Granted it's not quite as nice as the oven at eye level but not a bad compromise. This thought is coming from someone who had two built in wall ovens for 35 years previously so I know the different trade-offs between the two arrangements. The only caveat with the Bosch wall oven under the Bosch induction cooktop is that the countertop height should be raised one inch to allow the recommended air space allowance between the two appliances. However, I found the higher counter to a more comfortable working height for someone like myself who is 5'4". That leaves the question of where to place the microwave and would depend upon your frequency of use and preference. I would put the pantry in the far corner either with, without, the MW. Anyway, it looks like you're coming into the home stretch and wishing you the best with your final layout....See MoreKitchen Layout help: island to peninsula
Comments (21)haha rosie, I wish! we're definitely not from a handy family (hence my cry for help here ;) We purchased a new house with this floor plan (they've just started building it). Everything looked fine on paper until I got to see the model home in person recently and my heart dropped when I realized how crammed the kitchen/bf area looked. Unfortunately the builder we purchased the house from is not very flexible (think borderline difficult). Many suggestions we offered were rejected (they won't even quote us a price), it seems any small change (especially structural changes where walls are involved) will meet huge resistance. lavender_lass, I too think they're just making up excuses regarding the french door. They first told us it's against code to have the doors open out (they have to open in). With the limited space before it wouldn't have worked anyway. Then they added the snow will somehow ruin the doors & the seal so they'd recommend against it either way. The only other door in the house is the front door. But because there is a porch, the door will be sheltered from heavy snow in the winter. Looks like not moving the fridge might not be an option due to limited space on the right wall (assuming the plan is to scale). and I try to keep the wall & features (like the sliding door) as much as possible just so the builder wouldn't get overwhelmed and give up on me ;). Here's what I think would be my best outcome. Anything more (e.g. changing the sliding door to a garden door, move the DR/kitchen door up as rosie suggested) would be bonus. Out of curiosity, would it be difficult to add the wrap window after the house is built? The builder might refuse to add windows :( Any recommendations on how big the island should be? e.g. with 3 or 4 stools? I'm assuming the bar stools will be stored under the breakfast bar most of the time, hence hidden from the FR. Any caveats on their placements as shown? i figured it'd be nice to be able to watch the FR TV (above the fireplace) from there when they're used. Thanks again for all the advice, I really appreciate it!...See MoreFinalizing Layout - L+Island or Peninsula Take 2
Comments (41)Yes, Lisa, I'm probably letting form rule in these latest renditions, yep. I just really love that chunky island inspiration pic. I did manage to squeeze the must-haves into both of the newer options, though it was admittedly much harder with the chunky island. Both assume that there is definitely pantry space in the DR area. There's obviously zero food storage happening here, other than the spice pullouts on each side of the stove. The counter-balance, though, is that the other compromise point was putting the sink/DW on the island LR side instead of keeping one long counter clear of a sink or stove like I did in my first two options. I think that might be an example of putting function over form in my small space? I read an article yesterday which asserted that in a small kitchen, going to a galley can be preferable over a tight U because you get away from corners. I like the symmetry that eliminating the corner allows on that exterior wall - and I was able to fit in two 36" lowers. It definitely allows more drawers, drawers, drawers. I'm just not sure I like the blank wall. Lisa, of the 4 options, what's your pick for the best layout for me? Thanks for your vote, mercymygft. Everything is still on the table and your vote is appreciated. If you pop back in, do you prefer the L+island with a pantry or not (those pics, based on lisa's suggestions) are from Oct 29 and are mid-thread). You have to imagine that there is counter jutting out where the chairs are because the program won't put in overhang....See Morepippiep
8 years agolast modified: 8 years agopippiep
8 years agoBuehl
8 years agopippiep
8 years agoBuehl
8 years agopippiep
8 years agoBuehl
8 years agoBuehl
8 years agoBuehl
8 years agoBuehl
8 years agolast modified: 8 years agoBuehl
8 years agolast modified: 8 years agopippiep
8 years agopippiep
8 years agopippiep
8 years agopippiep
8 years agoBuehl
8 years agolast modified: 8 years agopippiep
8 years agofunkycamper
8 years agochisue
8 years agopippiep
8 years agoBuehl
8 years agopippiep
8 years agopippiep
8 years agopippiep
8 years ago
Related Stories

KITCHEN DESIGNKitchen Layouts: Island or a Peninsula?
Attached to one wall, a peninsula is a great option for smaller kitchens
Full Story
MOST POPULAR7 Ways to Design Your Kitchen to Help You Lose Weight
In his new book, Slim by Design, eating-behavior expert Brian Wansink shows us how to get our kitchens working better
Full Story
KITCHEN DESIGNKey Measurements to Help You Design Your Kitchen
Get the ideal kitchen setup by understanding spatial relationships, building dimensions and work zones
Full Story
SMALL KITCHENSThe 100-Square-Foot Kitchen: No More Dead Ends
Removing an angled peninsula and creating a slim island provide better traffic flow and a more airy layout
Full Story
KITCHEN DESIGNHow to Fit a Breakfast Bar Into a Narrow Kitchen
Yes, you can have a casual dining space in a width-challenged kitchen, even if there’s no room for an island
Full Story
KITCHEN OF THE WEEKKitchen of the Week: Beachy Good Looks and a Layout for Fun
A New Hampshire summer home’s kitchen gets an update with a hardworking island, better flow and coastal colors
Full Story
KITCHEN DESIGNHow to Design a Kitchen Island
Size, seating height, all those appliance and storage options ... here's how to clear up the kitchen island confusion
Full Story
KITCHEN DESIGNYes, You Can Use Brick in the Kitchen
Quell your fears of cooking splashes, cleaning nightmares and dust with these tips from the pros
Full Story
KITCHEN DESIGNNew This Week: 2 Ways to Rethink Kitchen Seating
Tables on wheels and compact built-ins could be just the solutions for you
Full Story













Buehl