Looking for Kitchen Layout Design Suggestions, Peninsula vs Island
stephanielynn
6 years ago
last modified: 6 years ago
Featured Answer
Sort by:Oldest
Comments (13)
Related Discussions
Kitchen layout, island or peninsula, etc.
Comments (6)I'm partial to islands, but if there is not enough space to make one efficient, then a peninsula can be better. If you already prefer a peninsula, then I think it's great idea. IWSF is also a great idea, and an even better idea when you have space to have an island prep sink--it depends on the space available in a kitchen. If you keep the sink and DW on the right, then someone can be starting clean-up and loading the DW while you are prepping in the corner, without crossing your path (plan on left). There is also a nice secondary prep zone, beside the water source, with less zone crossing, and you have the choice to prep facing the kids/guests, when you are the only cook. In either peninsula plan, the only place to stand to unload the DW is in front of the sink, unless the sink and window are moved toward the corner (on the right side of the kitchen), leaving less prep space between the sink and range. If you omit the trash pull-out to the left of the sink, and put the sink against a corner susan, you'd still have 45" of prep space beside the range. In the plan on the right, you can see how the DW would be caught in the corner between the sink and fridge, and sometimes that can't be helped, but you have space in this kitchen to spread out more. OTOH, the wall of windows above the sink, with the backyard view, would be nice!...See MoreIkea peninsula kitchen layout design, how does it look?
Comments (15)One of my motivations for keeping the sink/range where they are is to minimize labor costs, which seem to be almost two times higher for any work (on the plus side, it's as if all appliances and materials are 50% off). For example, a quote from a highly rated (for both quality and cost) installer to just hang the stock Ikea cabinets is $2000. I plan to go with them, or just do it myself. It's a small condo, so both walls are interior walls with no exterior access. The range hood duct currently vents to the exterior through the dining area (running straight between two ceiling joists). I'm hoping to reuse the existing 240V junction box where the slide in range currently sits for both the oven and cooktop to avoid breaking into the concrete slab to run thicker wiring. Will extending the countertop overhang from 10" to 15" help with safety and usability of the cooktop? The dining area isn't large enough to really take advantage of countertop seating. To keep the range in that position: 1. Move sink supply/drain lines several feet along existing wall. 2. Buy a more expensive, larger 36" range hood. But use existing ducting. To switch the sink and range: 1. Break concrete slab to route 240V across kitchen. 2. Run plumbing and drain line around kitchen wall. 3. Modify ikea cabinets to run supply and drain lines through them (the toe kick solution looks nice, but will require elevating all cabinets). 4. Modify ceiling to extend existing range duct across kitchen, and through two joists along the wall. On another note, I will probably go with a 30" GE induction cooktop with 28.5" cutout width requirement, as it seems to be the only one small enough that can fit the 30" ikea cabinet (which has two 3/4" sides for an opening of exactly 28.5"). But I'll have the countertop opening cut slightly larger so larger cooktops could be added in the future by shaving down the sides of the ikea cabinet....See Moreisland vs peninsula in kitchen and hood vent design question
Comments (20)I like this plan a lot. I had sketched it out this way but wasn't sure it was really enough space. Thanks for taking the time to show the dimensions. My one concern about the refrigerator placement is whether of not it will make the kitchen feel "boxed" in when I am working in it. Maybe just when I am at the sink?. Question- could I put the DW next to the refrigerator without struggling with the DW door when it is open? I would most likely house my dishes and silver ware in drawers at that end of the island. It's nice to be able to move things straight from the DW into their storage spots without having to first put them on the island and close the DW door. I like the idea of the pantry. Do you have the space next to the pantry as a coat closet or the W/D? Thank you so much for responding and taking the time to sketch and upload. I am very, very appreciative....See MoreKitchen Remodel - in early phases - looking for layout suggestions!
Comments (12)Thank you for your comments!. Right now the island is about 3'x5' with 36 inches all the way around it. I know this is smaller than most would desire - but it hasn't been a problem for us. I would certainly consider a range vice a wall oven. The issue i have with it being on the wall where the oven is now is that my cook/prep area would be mostly behind me, and even then - its the narrow side of the island. It might work - i'm just not 100% sold on that yet. I thought about the fridge next to the pantry - but the biggest issue there is that i only have 24 inches of depth - and thus the fridge will stick out into the walkway. I thought about a counter depth fridge, but i only have 36 inches to work with there - and the reduction in fridge space would be a non-starter (its always PACKED!) Removing the wall oven is certainly something we're looking at to maximize counter space. One thought i got from your comment is maybe splitting up the cooktop on the exterior wall and then putting the oven under counter next to the pantry. Something like this is an option i was considering....See Morestephanielynn
6 years agostephanielynn
6 years agostephanielynn
6 years agostephanielynn
6 years agomama goose_gw zn6OH
6 years agolast modified: 6 years agoDiana Bier Interiors, LLC
6 years agostephanielynn
6 years ago
Related Stories

KITCHEN DESIGNKitchen Layouts: Island or a Peninsula?
Attached to one wall, a peninsula is a great option for smaller kitchens
Full Story
KITCHEN DESIGNKitchen Design Fix: How to Fit an Island Into a Small Kitchen
Maximize your cooking prep area and storage even if your kitchen isn't huge with an island sized and styled to fit
Full Story
KITCHEN OF THE WEEKKitchen of the Week: Beachy Good Looks and a Layout for Fun
A New Hampshire summer home’s kitchen gets an update with a hardworking island, better flow and coastal colors
Full Story
KITCHEN DESIGNHow to Design a Kitchen Island
Size, seating height, all those appliance and storage options ... here's how to clear up the kitchen island confusion
Full Story
KITCHEN DESIGNKitchen of the Week: A Designer’s Dream Kitchen Becomes Reality
See what 10 years of professional design planning creates. Hint: smart storage, lots of light and beautiful materials
Full Story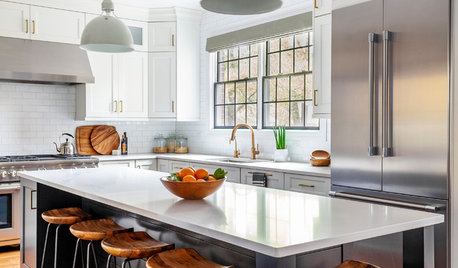
BEFORE AND AFTERSNew Layout and a Longer Island for a Roomier Family Kitchen
A designer opens up the kitchen and refreshes the mudroom and breakfast area for a family of 5 in Chicago
Full Story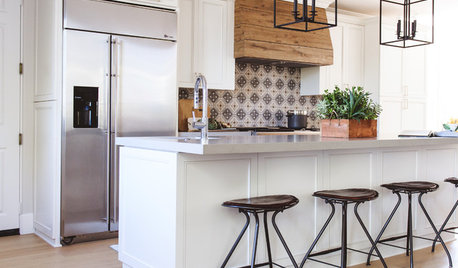
KITCHEN DESIGNThis Kitchen Keeps Its Layout but Gets a New Spanish Modern Look
See how a designer turned a family’s kitchen into a fresh, bright space with refaced cabinets and new tile
Full Story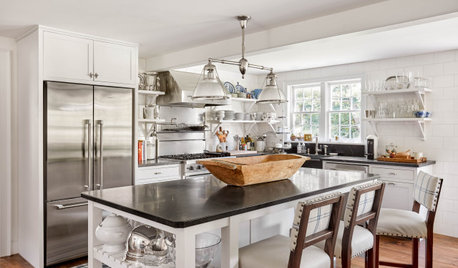
KITCHEN ISLANDSNew This Week: 7 Kitchen Island Designs to Consider
Rethink the shape, function and look of your kitchen island with inspiration from these clever island designs
Full Story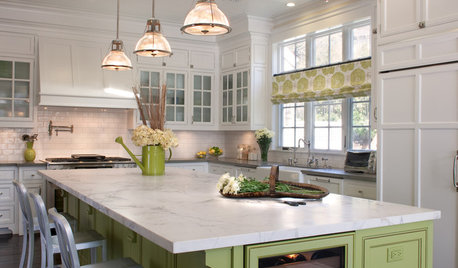
KITCHEN ISLANDS9 Kitchen Islands That Look Gorgeous in Green
Whether soft and sage-y or loud and lime-like, green is a natural choice for an island accent
Full Story
KITCHEN DESIGNExpert Talk: 12 Ways to Get a Designer-Kitchen Look
Professional designer Ines Hanl reveals her thought processes on select kitchen remodels
Full Story


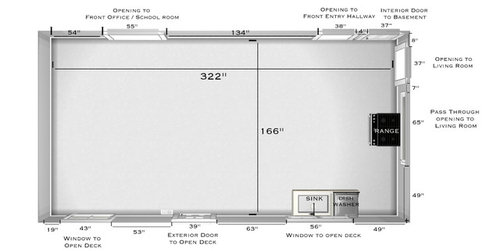

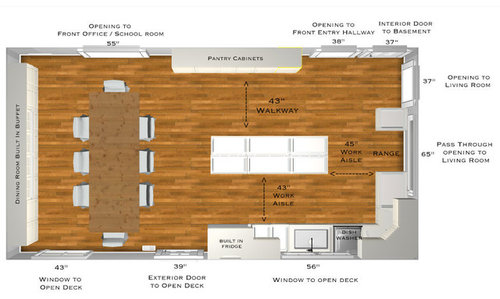

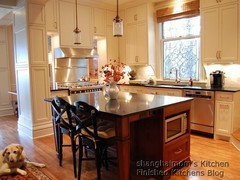
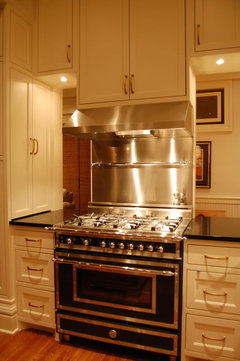
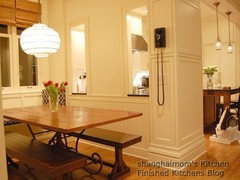
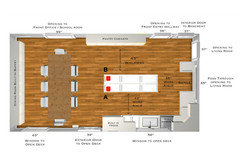
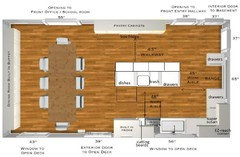
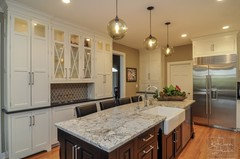




Diana Bier Interiors, LLC