Need Kitchen/Cabinet Layout Ideas for Barker Cabinets
future materializes
7 years ago
Featured Answer
Sort by:Oldest
Comments (11)
Buehl
7 years agolast modified: 7 years agoRelated Discussions
Layout with Barker cabinets, need advice please
Comments (5)Thanks for the insight Angie, Right now the fridge is next to the oven and I have never noticed the fridge door hitting the oven before. Of course I just now opened and closed it a bunch just to see. It does touch a bit. I have a french door where the right door has a flap that overlaps the left door which creates resistance if you were to open just the left side. I plan to do the recessed inset install on the oven which will give even more clearance. Now speaking of appliances bumping into appliances, I currently have a problem with not being able to open the dishwasher if the refrigerator is already open. A problem at every meal, but in the new setup the dishwasher will be over a few more inches so that won't happen. As far as food storage goes, will I miss not having a pantry even though I never had one? I have toyed with the idea of leaving the patio slider as is and building a tall 15" deep pantry on that short wall. One problem with that is that the patio door opens from the corner and is not reversible. Even if I dealt with that, I would still have to move the wine fridge and microwave. I like the idea of a self serve zone but am open to it being elsewhere of it makes more sense....See MoreBarker Kitchen cabinets design/layout help
Comments (2)Welcome to the club! We're finishing up a reno of a 1200 sq ft house for our family of four. Tweaking the floor plan was my favorite part and now that that's squared away I like seeing other peoples floor plans develop. Can you post the whole floor plan as-is?...See MoreKitchen Makeover - Barker Cabinets, Silestone Lagoon, H-Line tile
Comments (22)Wow it looks beautiful! I'm considering ordering RTA doors as well rather than having my current doors (also partial overlay) painted. Did you have the boxes professionally painted and was there an issue trying to match the pre-painted doors from barkers? Thanks so much and great job again!...See MoreKitchen Layout - upper cabinet ideas?
Comments (15)Just a fleeting thought...how weird would it be to shift the sink down on the island so that it is more across from the range? I would then shift the dishwasher down to be beside the sink still but move the microwave drawer down to the other side of the dishwasher. Even though our plans are done, we are the builders & we have not broken ground (waiting on some bids on a few things to come in before finishing up on bank paperwork). So, I am able to make small adjustments still & just make note of it. I've never thought about putting my sink off center. My original wish, back when we first starting working on plans, was to center the sink & then have the range centered behind it. However, the person we worked on plans with suggested putting the range in the position you see on the plan. Visually, I like things lined up so I wasn't sure how I felt about the suggestion but left it that way, knowing I could sleep on it awhile and adjust it if I wanted to before we finalized things with the gas/plumbing/concrete/framing/electrical/etc....See Morefuture materializes
7 years agolast modified: 7 years agofuture materializes
7 years agofuture materializes
7 years agoPiper Lindeen
5 years agofuture materializes
5 years ago
Related Stories

MODERN ARCHITECTUREThe Case for the Midcentury Modern Kitchen Layout
Before blowing out walls and moving cabinets, consider enhancing the original footprint for style and savings
Full Story
KITCHEN CABINETSCabinets 101: How to Work With Cabinet Designers and Cabinetmakers
Understand your vision and ask the right questions to get your dream cabinets
Full Story
KITCHEN LAYOUTSHow to Plan the Perfect U-Shaped Kitchen
Get the most out of this flexible layout, which works for many room shapes and sizes
Full Story
KITCHEN CABINETS9 Ways to Configure Your Cabinets for Comfort
Make your kitchen cabinets a joy to use with these ideas for depth, height and door style — or no door at all
Full Story
KITCHEN DESIGNKitchen of the Week: Brick, Wood and Clean White Lines
A family kitchen retains its original brick but adds an eat-in area and bright new cabinets
Full Story
KITCHEN CABINETSKitchen Confidential: 7 Ways to Mix and Match Cabinet Colors
Can't decide on a specific color or stain for your kitchen cabinets? You don't have to choose just one
Full Story
KITCHEN LAYOUTSWays to Fall in Love With a One-Wall Kitchen
You can get more living space — without losing functionality — by grouping your appliances and cabinets on a single wall
Full Story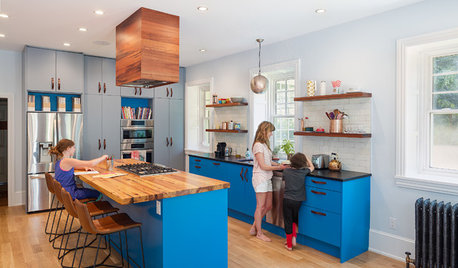
KITCHEN CABINETSBright Blue Kitchen Cabinets Make a Modern Statement in a Historic Home
Warm reclaimed wood provides balance to the bold hue, while an open and airy layout clears the way for light and views to the backyard
Full Story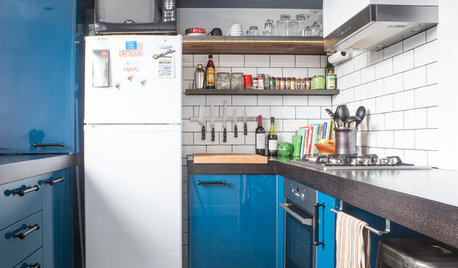
KITCHEN DESIGNKitchen of the Week: Into the Blue in Melbourne
Vivid cabinet colors and a newly open layout help an Australian kitchen live up to its potential
Full Story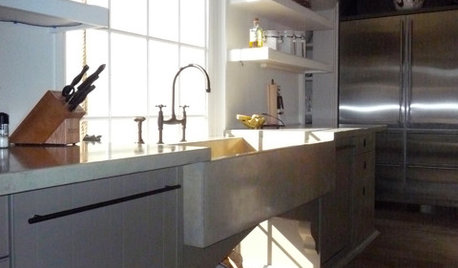
KITCHEN DESIGNGreat Solutions for Low Kitchen Windowsills
Are high modern cabinets getting you down? One of these low-sill workarounds can help
Full Story




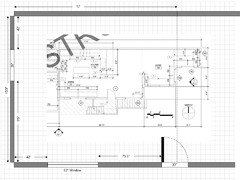
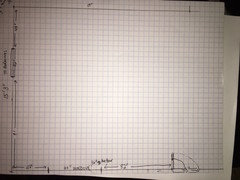

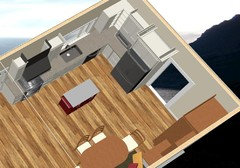
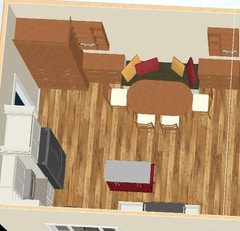


Buehl