Kitchen Layout - upper cabinet ideas?
The_Lane_Duo
4 years ago
Featured Answer
Sort by:Oldest
Comments (15)
cpartist
4 years agocpartist
4 years agoRelated Discussions
Diagonal upper corner cabinet or not? Also help with layout ..
Comments (16)Do you have one of those exterior wrought-iron staircases that look super cute from the outside but bring up terrifying images of slipping and tripping to death in winter? Yeah, few houses with that particular kind of detail were built in the U.S. after WWI. In fact, if that house were in the US I'd guess Victorian. But you guys held onto the Euro look a lot longer. While these diagonal corner cabs aren't as popular on the forum for aesthetic reasons, I truly do think they are useful IF you know what you're going to store on each shelf. The top shelf is always a once-in-a-while type of space. Really sort through your stuff and see what might find a home there before you decide. Try to play with one in a showroom, and maybe bring your cans or whatnot along to experiment....See MoreHELP with Layout - Upper Cabinets!
Comments (33)Mayflowers - First thank you so much for "sticking with me" on this. I probably sound like a broken record and like I am insistent on getting a glass cabinet in any way/shape/form if it kills me. I am not :) just trying to see if there is potential for it if possible. Otherwise I'll give it up. (I'm just about to! :)) In terms of making the cab to the left of the frig glass, I did want to mention that it's not totally out of sight. Sitting at the barstools at the peninsula (to the left of the range) looking into the kitchen, you would be able to see just about all of that cabinet. And standing in my living room you would see about 1/2 - 3/4 of it. Not sure if that makes a difference. And for what it's worth, I did see this pic on Houzz. The cabs flanking the window are slightly different sizes, with the one on the right having the glass. I'm sure the fact that this kitchen is STUNNING is probably one reason that it's acceptable. But is it also because it is more balanced than mine (with the sink centered under the window, etc. - where mine would not be)? Or would you still not have done it, even in this beautiful kitchen? I love the picture you attached of that bathroom. And I love that reeded glass! My pantry will store ALL my dry goods (the other cabs/drawers in the kitchen will hold dishes/pots/pans/utencils, etc.) so basically floor to ceiing with the upper portion of the cabinet for large, infrequently used items/entertaining pieces, etc. Thank you again!!!!...See MoreKitchen Layout, need ideas for cabinet types
Comments (3)This image shows how I'd ultimately like the counter setup to be like...See MoreNeed Kitchen/Cabinet Layout Ideas for Barker Cabinets
Comments (11)Thank you for taking a look. I have included my entire plan. To answer your questions: First, do you have a fully measured layout of the Kitchen and Dining space for us to see? One that has each door/doorway/window/wall measured and labeled as well as the distances b/w each door/doorway/window/wall? From what I think I see, your architect may be right - and not just the issue with blocking the doorway, I don't know if you have room b/w the island and table. (It would be helpful if you had the same for the Living Room area as well.) **I don't have complete information. I need to measure. Ceiling to Floor height is 12'. ** What can/cannot be changed? Can rooms be switched? Can doors be moved? Walls? You appear to have a very large Living Room... **Rooms can switch. The idea was an open living/dining/kitchen area. We live in the city, so the space is not large. The space where the bedrooms start can not be changed** How high off the floor are the windows in the Dining Room? ** 3 feet, i believe** Is that a banquette in your Dining Room area? **built-in cabinetry, but we decided to do a kitchen table instead** Where does the doorway to the left lead to? Bedrooms only? **bedrooms and bathrooms** Where is the main entry - on the bottom? **see plan? What's on the far right in what appears to be an alcove of some sort? (to the right of the Living Room) What is your family composition (general - e.g., kids' age range, # of adults, etc.) ** I have one toddler, who is screaming my name right now! 21 months. I'm hoping to have a second. What are your plans for the space? Do you entertain a lot? Large groups? Small groups? **we do not entertain a lot. it will mostly be a family area....See MoreThe_Lane_Duo
4 years agolast modified: 4 years agoThe_Lane_Duo
4 years agolast modified: 4 years agoThe_Lane_Duo
4 years agoThe_Lane_Duo
4 years agoThe_Lane_Duo
4 years agoThe_Lane_Duo
4 years agolast modified: 4 years agoThe_Lane_Duo
4 years agoThe_Lane_Duo
4 years agoThe_Lane_Duo
4 years ago
Related Stories

KITCHEN DESIGNKitchen Layouts: Ideas for U-Shaped Kitchens
U-shaped kitchens are great for cooks and guests. Is this one for you?
Full Story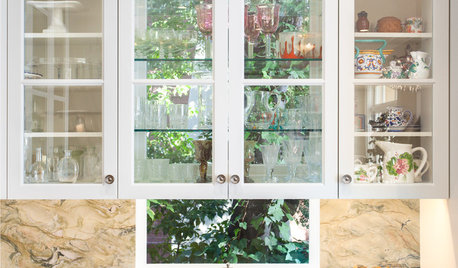
KITCHEN DESIGNGreat Idea: Windows Behind Kitchen Cabinets
This design trend provides kitchen storage while letting more light into the room
Full Story
KITCHEN DESIGNHow to Lose Some of Your Upper Kitchen Cabinets
Lovely views, display-worthy objects and dramatic backsplashes are just some of the reasons to consider getting out the sledgehammer
Full Story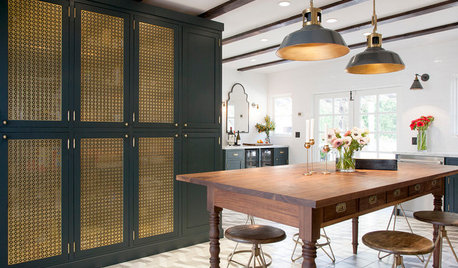
KITCHEN CABINETS11 New Kitchen Cabinet Ideas You’ll See More of This Year
Black, high-gloss, embossed and other new cabinet looks are popping up in homes
Full Story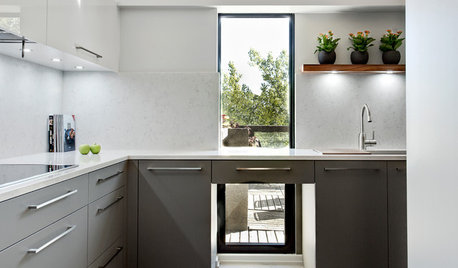
KITCHEN CABINETSThe Pros and Cons of Upper Kitchen Cabinets and Open Shelves
Whether you crave more storage or more open space, this guide will help you choose the right option
Full Story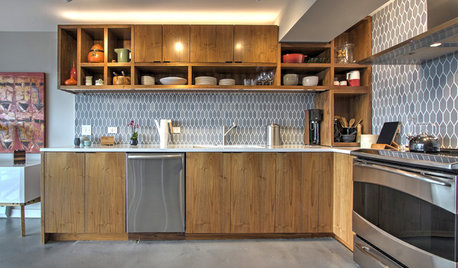
KITCHEN CABINETSHow High Should You Hang Your Upper Kitchen Cabinets?
Don’t let industry norms box you in. Here are some reasons why you might want more space above your countertops
Full Story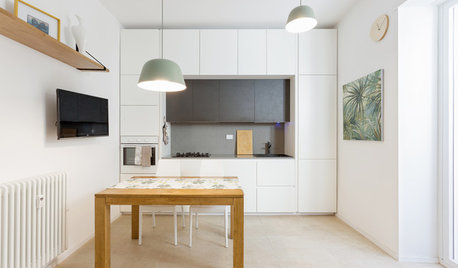
KITCHEN CABINETSGet More Kitchen Storage With Counter-Depth Upper Cabinets
We give you the lowdown on expanding your upper-storage capacity
Full Story
KITCHEN DESIGNWhite Kitchen Cabinets and an Open Layout
A designer helps a couple create an updated condo kitchen that takes advantage of the unit’s sunny top-floor location
Full Story
INSIDE HOUZZTop Kitchen and Cabinet Styles in Kitchen Remodels
Transitional is the No. 1 kitchen style and Shaker leads for cabinets, the 2019 U.S. Houzz Kitchen Trends Study finds
Full Story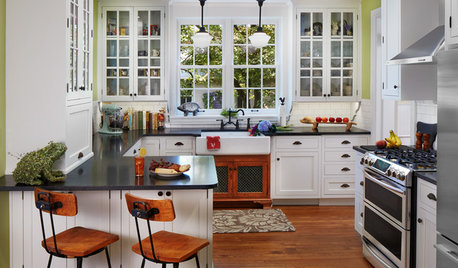
KITCHEN MAKEOVERSBefore and After: Glass-Front Cabinets Set This Kitchen’s Style
Beautiful cabinetry, mullioned windows and richly refinished floors refresh the kitchen in an 1879 Pennsylvania home
Full Story


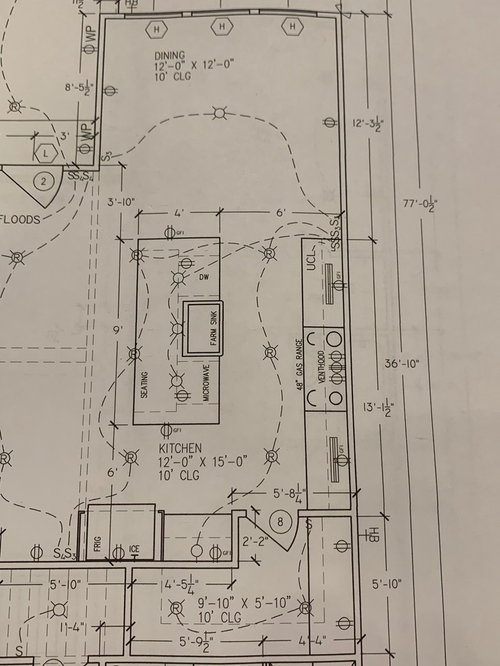





The_Lane_DuoOriginal Author