Small Powder Room Makeover
M B
7 years ago
Featured Answer
Sort by:Oldest
Comments (12)
M B
7 years agoRelated Discussions
Finished our small powder room -- I mean small!
Comments (38)Patty-2010 -- I'm just now seeing your message about the picture of the red flowers. I believe it is a Pottery Barn framed print, but I myself got it at a yard sale. Don't you love it? And this should interest people who wonder whatever happens to the decor of rooms that people feature on this site -- I've made a few changes to the bath since I first posted. I'll post a photo when I get home later, but I'll tell you that we did change the hanging light, and I changed the picture. I know I said I never would, but we inherited a small chandelier from my sister in law, so we thought we'd go with a different style. Look for the photo later....See MorePowder Room Makeover - Lots of Pics
Comments (21)Thanks everyone for the sweet comments. I would never have done it without the inspiration of all the talented people on this board. Thanks especially to Pattiem, whose powder room is my inspiration. Ms-thrifty, it does feel good to get rid of the "old-ugly". Pam, I know what you mean about pending projects. This is just one of several that IÂve started that I can actually check off my list. I have several more that IÂve started and have yet to finish. I decided to focus on this one project for a week and knock it out. I canÂt take credit for putting up the crown molding, though. DS did that for me. Teachbls, I will try to find the wallpaper info and let you know what it is. I can certainly identify with those of you who also have tiny powder rooms. I used to really hate this room and thought that it was hopeless because it was so small, poorly laid out, and no window. Someone here on the forum, sorry canÂt remember who, made a comment about a powder room being a "small little jewel box of a room." I tried to focus on that thought. Now I think that in a powder room, size really doesnÂt matter. ; )....See MoreSmall Room Makeover from Southern Living
Comments (7)Thanks for the link. I, too, like the floating shelves. Now I have a solution for how to display a small collection of figurines. Nesting tables are brilliant for small spaces. I had a set that I got rid of because they were ugly, but they sure were handy; I'll have to keep my eyes peeled for a nice set. ...Pam...See MorePowder Room Sink: How small is too small?
Comments (34)I found this awesomeness when I searched on Houzz just now, but I'm not sure I can afford it: [https://www.houzz.com/photos/classicism-refreshed-contemporary-powder-room-new-orleans-phvw-vp~11860230[(https://www.houzz.com/photos/classicism-refreshed-contemporary-powder-room-new-orleans-phvw-vp~11860230) Do you have any pictures you could share with me of splashbacks that would keep the room from feeling too modern? I like vintage, but not too ginger-bready if that makes sense. :)...See MoreM B
7 years agocatbuilder
7 years agohomepro01
7 years agosheloveslayouts
7 years agoenduring
7 years agosheloveslayouts
7 years agoK Sissy
7 years agopamghatten
7 years ago
Related Stories

Houzz Call: Show Us Your Paint Makeovers
Let your newly repainted house or room do the "How d'ya like me now?" strut right here — it might just be featured in an upcoming ideabook
Full Story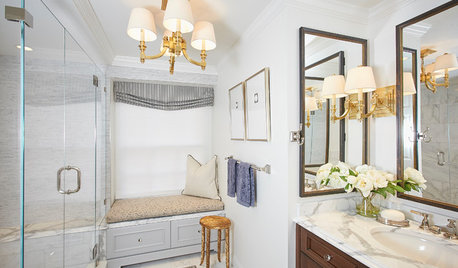
ROOM OF THE DAYRoom of the Day: Small Master Bath Makes an Elegant First Impression
Marble surfaces, a chandelier and a window seat give the conspicuous spot the air of a dressing room
Full Story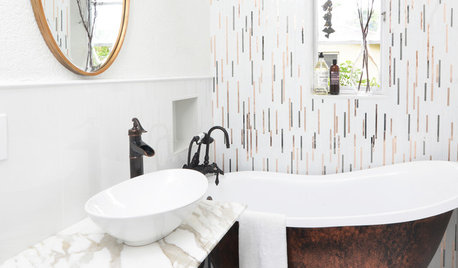
BATHROOM MAKEOVERSRoom of the Day: Superstar Style for a Small Full Bathroom
Warm metals, a claw-foot tub, repurposed outdoor faucets and a special sink base contribute to this stellar renovation
Full Story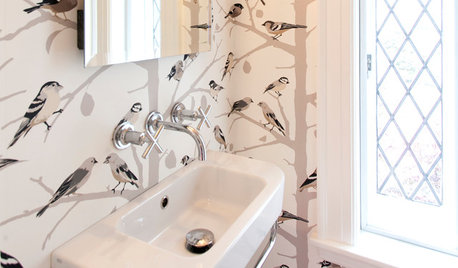
BATHROOM MAKEOVERSRoom of the Day: Tiny Powder Room With a Treehouse Feel
Clean lines and whimsical wallpaper create a delightful jewel box under the stairs in a Connecticut home
Full Story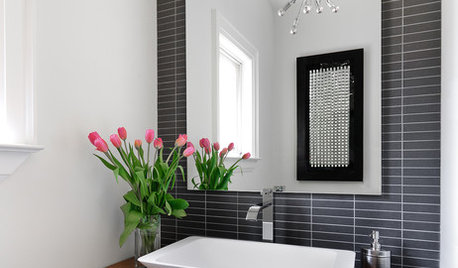
BATHROOM MAKEOVERS9 Powder Room Splurges You Won’t Regret
Make a big statement in your smallest room
Full Story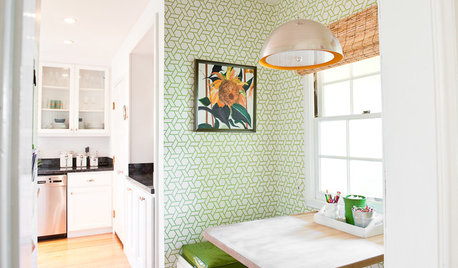
KITCHEN DESIGNSee a Pretty and Practical Kitchen Nook Makeover
Dark finishes and drab walls got the switcheroo, making way for springtime-fresh colors and kid-friendly touches
Full Story
Powder Room Updates Under $50
Little things like flowers, scented candles and stylish dispensers can do a lot for a small powder room
Full Story0
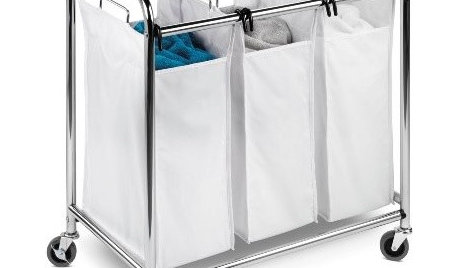
Guest Picks: Laundry Room Mini Makeover
The laundry area gets a fresh look with storage options and helpful tools to make washing and folding a breeze
Full Story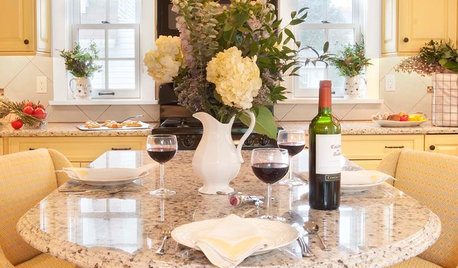
KITCHEN OF THE WEEKKitchen of the Week: A French Country Makeover in Philly
A gut remodel gives this cheery kitchen a more efficient layout and improved function
Full Story
BEFORE AND AFTERSBefore and After: 19 Dramatic Bathroom Makeovers
See what's possible with these examples of bathroom remodels that wow
Full Story


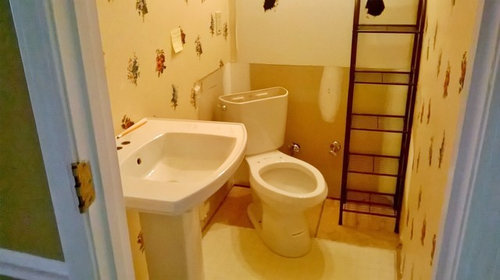



Olychick