What to do with expanded split foyer layout?
sjmc789
7 years ago
last modified: 7 years ago
Related Stories
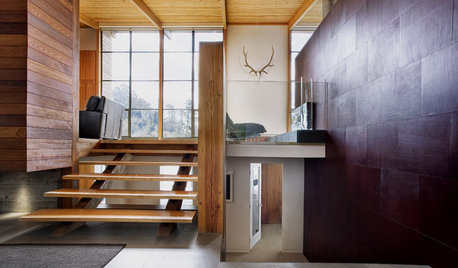
ARCHITECTUREHome Styles: Split Personality
Creative spaces update split-level homes for today
Full Story
MODERN ARCHITECTUREThe Case for the Midcentury Modern Kitchen Layout
Before blowing out walls and moving cabinets, consider enhancing the original footprint for style and savings
Full Story
KITCHEN OF THE WEEKKitchen of the Week: An Awkward Layout Makes Way for Modern Living
An improved plan and a fresh new look update this family kitchen for daily life and entertaining
Full Story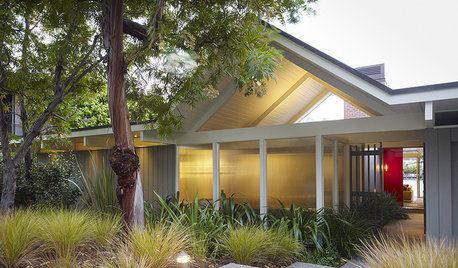
ARCHITECTURERoots of Style: Midcentury Styles Respond to Modern Life
See how postwar lifestyles spawned a range of styles, including minimalist traditional, ranch, split level and modern shed. What's next?
Full Story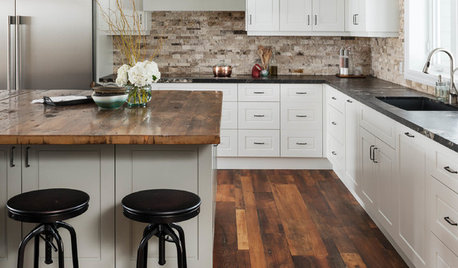
KITCHEN OF THE WEEKKitchen of the Week: A Balance of Modern and Country for a Family Home
A kitchen remodel expands to become a first-floor renovation — improving views, flow, storage and function
Full Story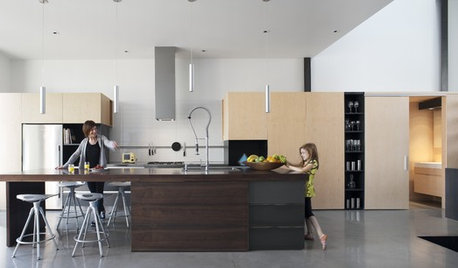
HOUZZ TOURSHouzz Tour: Modern, Staggered Montreal House
Split front to back by a central atrium, this sleek and cool family home in Canada has a unique design in more ways than one
Full Story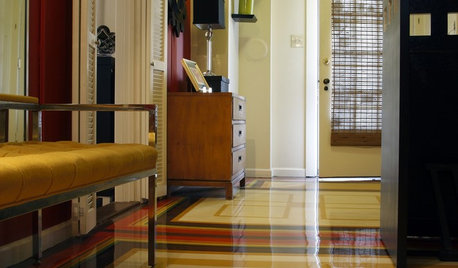
ENTRYWAYSRoom of the Day: The Most Flexible Foyer Ever
With zones for a bicycle, meditation and storage, and a hand-painted concrete floor, this entry mixes practicality and cool good looks
Full Story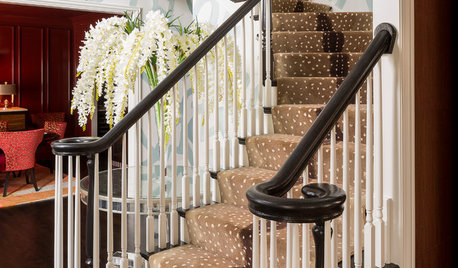
ENTRYWAYSRoom of the Day: Suburban Foyer Makes a Powerful First Impression
A custom wall mural and other dramatic features surprise and delight in this Chicago-area home
Full Story
ARCHITECTUREHouse-Hunting Help: If You Could Pick Your Home Style ...
Love an open layout? Steer clear of Victorians. Hate stairs? Sidle up to a ranch. Whatever home you're looking for, this guide can help
Full Story
KITCHEN DESIGNOpen vs. Closed Kitchens — Which Style Works Best for You?
Get the kitchen layout that's right for you with this advice from 3 experts
Full StorySponsored
Central Ohio's Trusted Home Remodeler Specializing in Kitchens & Baths



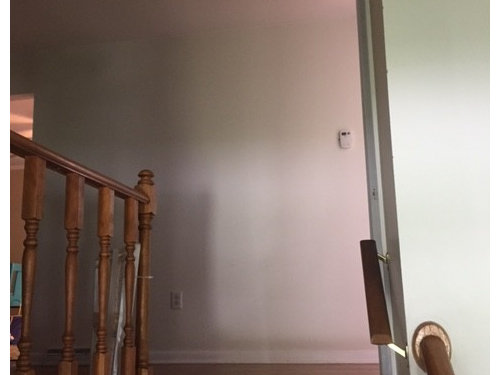



Leslie Klauman
Related Discussions
Sad split foyer needs front door help and curb appeal
Q
Suggestions on how to decorate Split Level Foyer Wall
Q
Expand or Not to Expand… What would you do with this floorplan?
Q
Split Foyer Lighting Question
Q