Sad split foyer needs front door help and curb appeal
lost_in_VA
13 years ago
Related Stories

ENTRYWAYSHelp! What Color Should I Paint My Front Door?
We come to the rescue of three Houzzers, offering color palette options for the front door, trim and siding
Full Story
CURB APPEAL7 Questions to Help You Pick the Right Front-Yard Fence
Get over the hurdle of choosing a fence design by considering your needs, your home’s architecture and more
Full Story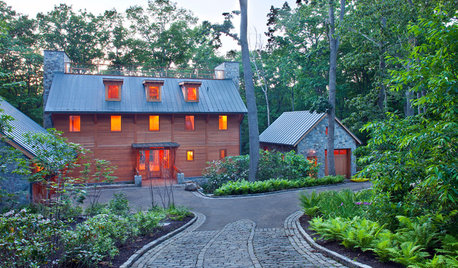
GREAT HOME PROJECTSHow to Give Your Driveway and Front Walk More Curb Appeal
Prevent injuries and tire damage while making a great first impression by replacing or repairing front paths
Full Story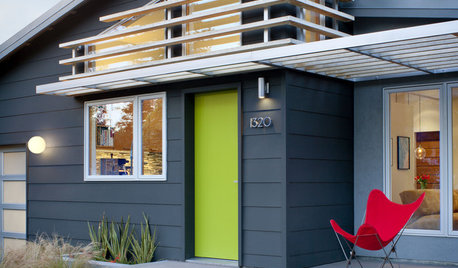
EXTERIORS17 Ways to Increase Your Home's Curb Appeal
The word on the street? Homes with appealing front views can sell faster, lift moods and convey a warm welcome
Full Story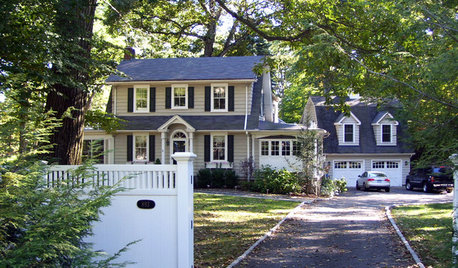
CURB APPEALNail Your Curb Appeal: Traditional Style
Timeless colors, a gussied-up garage and classic door jewelry combine for a good-looking exterior
Full Story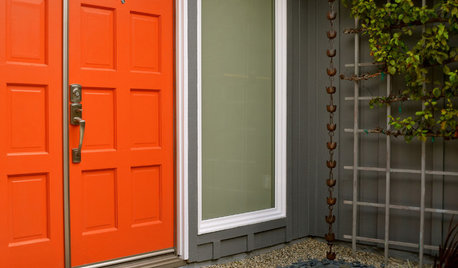
MOST POPULARHow to Choose a Front Door Color
If choosing a door paint isn't an open-and-shut case for you, here's help
Full Story
EXTERIORSHelp! What Color Should I Paint My House Exterior?
Real homeowners get real help in choosing paint palettes. Bonus: 3 tips for everyone on picking exterior colors
Full Story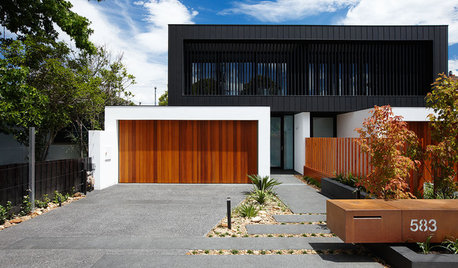
EXTERIORSMini-Me Mailboxes Add Curb Appeal
The spitting image of their parents or merely sharing some genes, these mailboxes show that good design goes beyond the front door
Full Story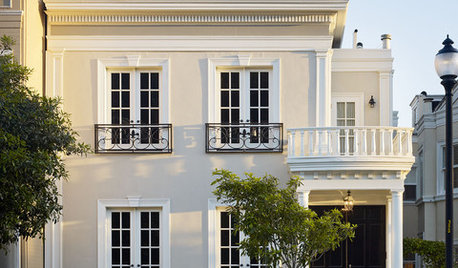
FRONT DOOR COLORSFront and Center Color: When to Paint Your Door Black
Love the idea of a black front door? Here are 8 exterior palettes to make it work
Full Story



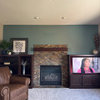
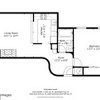
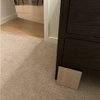
avesmor
yayagal
Related Discussions
Help!! Split level home needs serious exterior updating & curb appeal
Q
Front porch/Curb appeal help!
Q
Need Help with Curb Appeal - Split Level
Q
Please help with split level curb appeal
Q
stbonner
lost_in_VAOriginal Author
graywings123
kkay_md
barb5
lost_in_VAOriginal Author
awm03
teacats
pamghatten
kkay_md
suero
awm03
cyn427 (z. 7, N. VA)
palimpsest
jterrilynn
bigdoglover
arcy_gw
stbonner
lost_in_VAOriginal Author
barb5
denali2007
brittone2
awm03
Arianne377
bigdoglover
bigdoglover
jterrilynn
lynn_r_ct
bigdoglover
lee676
busybee3
Woody204
lynn_r_ct
Woody204
lynn_r_ct
Woody204
leahcate
lynn_r_ct
lost_in_VAOriginal Author
denali2007
Woody204