Shingle Style House Kitchen Puzzle: Make the Cabinets Fit This Space!
islandgarden
7 years ago
last modified: 7 years ago
Related Stories
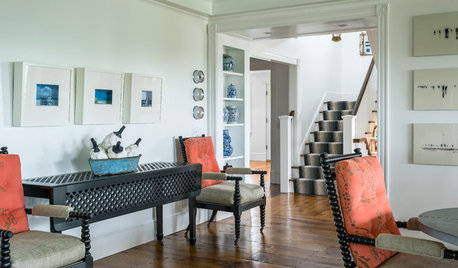
TRADITIONAL ARCHITECTUREHouzz Tour: Taking ‘Ye Olde’ Out of a Nantucket Shingle-Style Home
Vintage and modern pieces mix it up in a vacation house reconfigured to host casual gatherings of family and friends
Full Story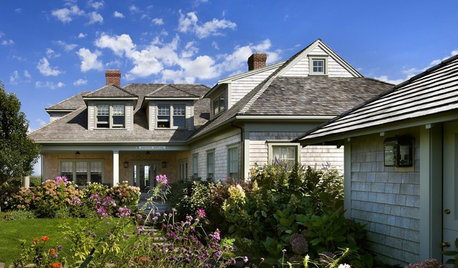
VACATION HOMESHouzz Tour: Relaxed Shingle-Style Retreat on Nantucket
A family’s summer home is renovated to be a comfortable place for enjoying laid-back island life
Full Story
TRADITIONAL HOMESHouzz Tour: New Shingle-Style Home Doesn’t Reveal Its Age
Meticulous attention to period details makes this grand shorefront home look like it’s been perched here for a century
Full Story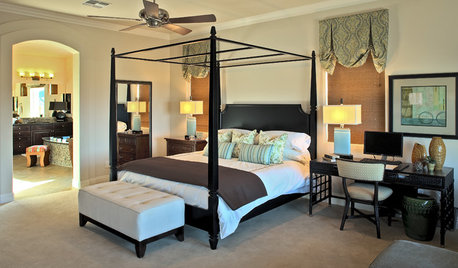
BEDROOMSDesign Dilemma: How to Make a Bedroom Workspace Fit
Whether your bedroom is small or sleep intrusion is a concern, here's how to mix a good day's work with a good night's sleep
Full Story
UNIVERSAL DESIGNKitchen Cabinet Fittings With Universal Design in Mind
These ingenious cabinet accessories have a lot on their plate, making accessing dishes, food items and cooking tools easier for all
Full Story
KITCHEN DESIGNNew This Week: Moody Kitchens to Make You Rethink All-White
Not into the all-white fascination? Look to these kitchens for a glimpse of the dark side
Full Story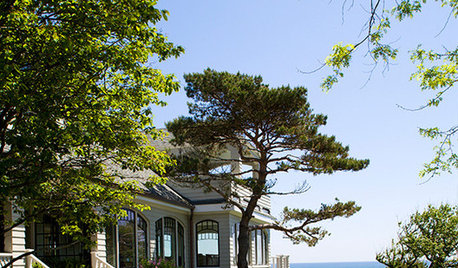
HOUZZ TOURSHouzz Tour: Seaside Shingle Style Gets Modern Edge
Scandinavian design gives a traditional home in Massachusetts fresh energy and flexible space for visiting family
Full Story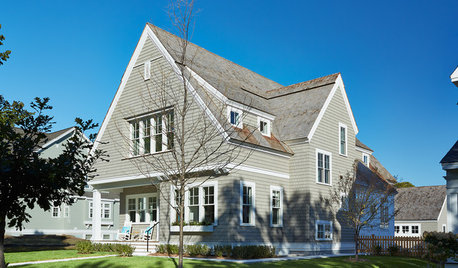
HOUZZ TOURSHouzz Tour: Traditional Shingle With a Modern Soul
A home’s shingle-style exterior fits in with the neighborhood and allows for an open, harmonious flow inside
Full Story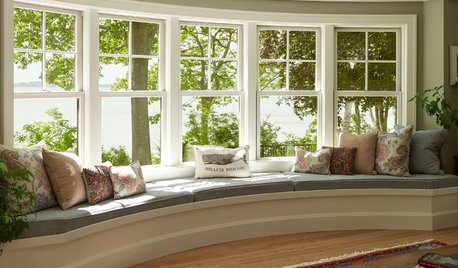
TRADITIONAL HOMESHouzz Tour: Renovation Puts a Fresh Spin on Shingle Style
An outdated ranch is transformed into a family-friendly home ready for entertaining on the Maine coast
Full Story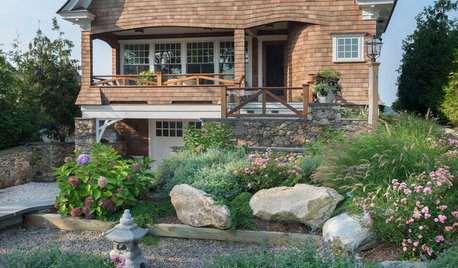
TRADITIONAL STYLEHouzz Tour: Classic Shingle Style for a Seaside Summer Home
Mixing traditional and coastal casual, this new Rhode Island home welcomes extended family with ease
Full Story



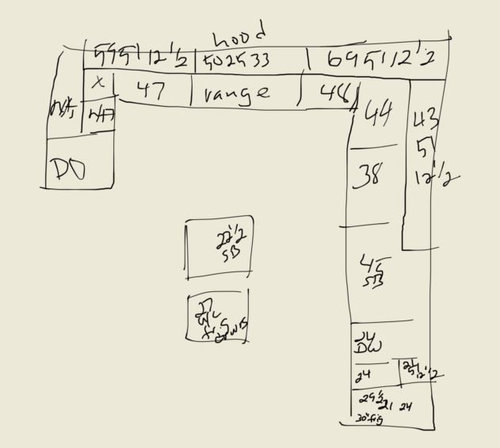




mama goose_gw zn6OH
islandgardenOriginal Author
Related Discussions
Modern open kitchens vs Old house styled kitchens?
Q
Advice on how to keep kitchen in style with the rest of the home?
Q
New House, New Style- help me get direction and make decisions
Q
Small Kitchen Layout--1920s Craftsman Puzzle--Please help!
Q
mama goose_gw zn6OH
Buehl
islandgardenOriginal Author
islandgardenOriginal Author
islandgardenOriginal Author
islandgardenOriginal Author
mama goose_gw zn6OH
islandgardenOriginal Author
mama goose_gw zn6OH
islandgardenOriginal Author
islandgardenOriginal Author
mama goose_gw zn6OH
mama goose_gw zn6OH