Would love some advice on my upcoming kitchen reno
Anna H
7 years ago
Featured Answer
Sort by:Oldest
Comments (33)
Anna H
7 years agoRelated Discussions
Would love to see some window treatment pictures & get advice!
Comments (26)Francoise47 - I LOVE Tinker's kitchen. Drool! Those look so nice and simple yet elegant in her kitchen but yes I agree about cleaning them. I don't think I'm willing to do that. I also don't find blinds to be all that user-friendly. Things always seem to go wrong with me and blinds! CEFreeman - I don't see the Lowe's link (?) but I can google it now that I know the location, thanks! I think a valance would block too much light, but the strip of horizontal wall color just above the windows acts sort of like a valance-of-sorts actually! The paint color is Benjamin Moore's Fieldstone a.k.a. Fieldstone gray. Thanks! Lake Girl - thanks for the positive feedback and sorry I didn't see (or don't remember) an old link in which you asked about the tile. I wanted something that was white and cheerful though had a little bit of gray and tan in it so I could warm up the coldness of the stainless countertop (and so I could have both warm or cool colors in the kitchen in general). Hence, calacatta. It was a PITA (although at times sorta fun) and here's what I did: I bought 12" x 12" pieces of calacatta marble from a local stone and tile business. I then called around and found a good fabricator to hone and cut the tile into 2x6" pieces. THEN I pulled out all pieces that were either too dark or busy or too plain white (although I did throw in the occasional plain white piece here and there to keep the backsplash from being too busy looking) and then I had what was left installed! OY! Not quite as easy as stopping by Lowe's, eh?! :: Funny thing was, when the guy was done installing the tile, there was almost no pieces (of the good stuff) left! So it turns out that I ordered the exact right amount since wasting the other pieces couldn't be helped. I can no longer remember the grout color but if you google my name along with the name gardenweb and type in something about grout color, it might pop up. I'm not crazy about the light gray color and wish I'd gone with white but oh well. I don't dislike it that much. I wonder if I could sell the left over pieces. I don't think anyone else would want gaudy pieces either though - especially in those less common dimensions. Thank you!...See MoreI would LOVE some glass backsplash advice :)
Comments (32)Hi again Kat_wa. Here's a pic of the almost complete kitchen with our backsplash. It wasn't quite what I wanted originally (creme colored) but to be honest, I just got tired of the whole project and couldn't find a glass tile with a lot of warmth in it. The glass tiles have most of the granite colors in them and the craziness of it seems to tie in with how busy the granite is. (The granite always looks more gold than it is in pictures...probably because the blinds are closed or you'd be blinded by the ton of light we get in!). We both really like it now though. lol Thanks again for asking :)...See MoreWould love some backsplash advice :)
Comments (3)I wouldn't wrap the tile, even with the counter. Are you getting rid of the telephone jack? Great chance to get rid of something unsightly. i love your ceiling, keep us posted!...See More1983 Kitchen...would love some advice please to start my planning
Comments (25)This post and photos were from the previous owner, before we actually moved in...we have now been in for about 5 weeks. Making a few changes elsewhere first and now on to planning out the kitchen. After living here and feeling things out, the closed off kitchen doesn't feel so bad. I have a dilemma now that I am going back and forth on, to open up the kitchen to the back den or leave it with same footprint and remodel it. One pro for leaving footprint is that the kitchen is not a pass thru for grandkids to run back and forth, con is that means I can't pass thru either. I need to make decisions because we are adding more hardwood flooring and if we open up the kitchen it changes things. Does using the same footprint really make a big difference in cost, time, etc of the remodel? Last kitchen I did, I gutted and changed entire layout, part of me just wants to keep things simple and stay true to the original design. Not spend the money and time making huge changes. I guess being a little older now, the big kitchen remodel isn't as exciting as it was the last time. Of course I want it to be beautiful and functional but simple as well. Thanks for any advice...See MoreAnna H
7 years agoAnna H
7 years agoAnna H
7 years agomama goose_gw zn6OH
7 years agoAnna H
7 years agosena01
7 years agonew-beginning
7 years agocpartist
7 years agoAnna H
7 years agoAnna H
7 years agomama goose_gw zn6OH
7 years agolast modified: 7 years agoAnna H
7 years agocpartist
7 years agocpartist
7 years agolast modified: 7 years agoAnna H
7 years agomama goose_gw zn6OH
7 years agojim_1 (Zone 5B)
7 years agocpartist
7 years agolast modified: 7 years agoAnna H
7 years agolast modified: 7 years agomama goose_gw zn6OH
7 years agoSam Marcus
7 years ago
Related Stories

KITCHEN STORAGEKnife Shopping and Storage: Advice From a Kitchen Pro
Get your kitchen holiday ready by choosing the right knives and storing them safely and efficiently
Full Story
BATHROOM DESIGNDreaming of a Spa Tub at Home? Read This Pro Advice First
Before you float away on visions of jets and bubbles and the steamiest water around, consider these very real spa tub issues
Full Story
DECORATING GUIDES10 Design Tips Learned From the Worst Advice Ever
If these Houzzers’ tales don’t bolster the courage of your design convictions, nothing will
Full Story
KITCHEN DESIGNHow to Lose Some of Your Upper Kitchen Cabinets
Lovely views, display-worthy objects and dramatic backsplashes are just some of the reasons to consider getting out the sledgehammer
Full Story
MOST POPULARHomeowners Give the Pink Sink Some Love
When it comes to pastel sinks in a vintage bath, some people love ’em and leave ’em. Would you?
Full Story
DECORATING GUIDESDitch the Rules but Keep Some Tools
Be fearless, but follow some basic decorating strategies to achieve the best results
Full Story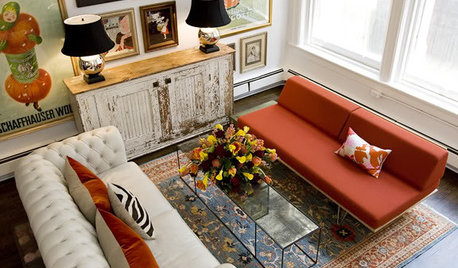
DECORATING GUIDESFeel Free to Break Some Decorating Rules
Ditch the dogma about color, style and matching, and watch your rooms come alive
Full Story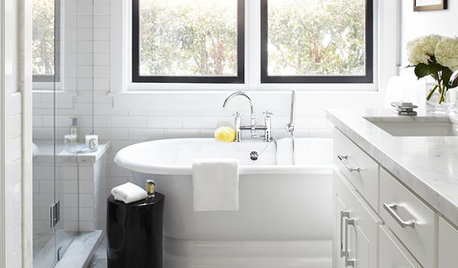
BATHROOM DESIGNBath of the Week: Black, White and Classic, With Some Twists
Black trim and tile keep an otherwise snowy bathroom in a 1910 home from feeling sleepy
Full Story
KITCHEN DESIGN3 Steps to Choosing Kitchen Finishes Wisely
Lost your way in the field of options for countertop and cabinet finishes? This advice will put your kitchen renovation back on track
Full Story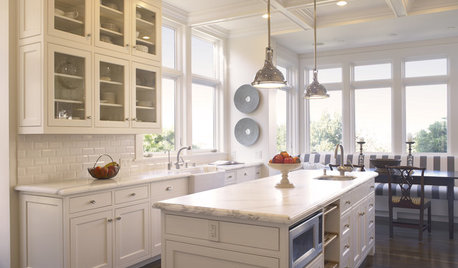
REMODELING GUIDES25 Most Bookmarked Remodeling Guides of 2012
Seems like Houzzers couldn't get enough advice on renovating basements, kitchens, showers and even laundry rooms this year
Full StorySponsored
Custom Craftsmanship & Construction Solutions in Franklin County



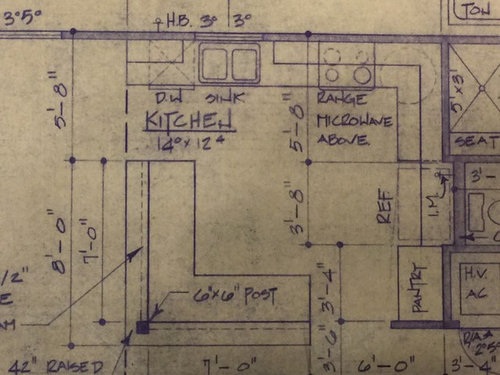

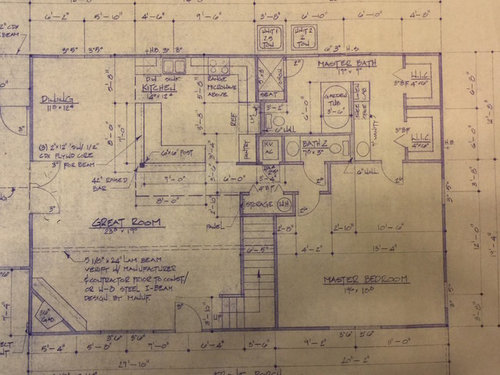
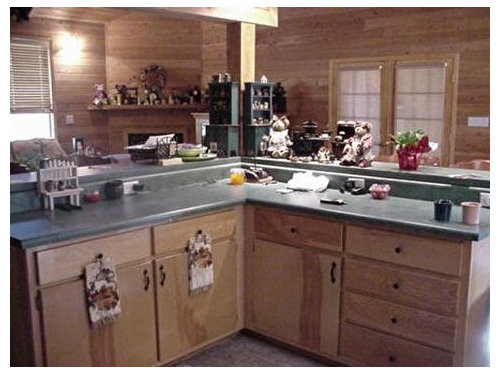
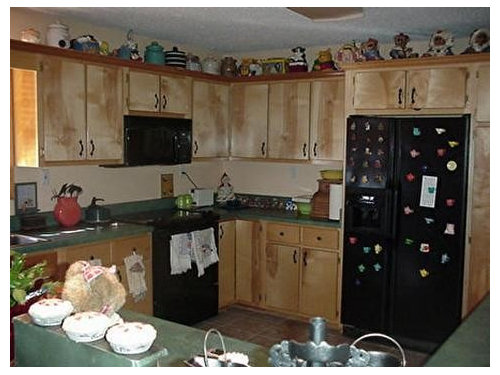
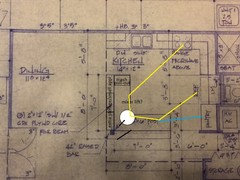

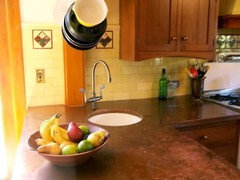
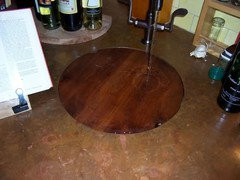
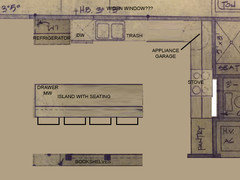
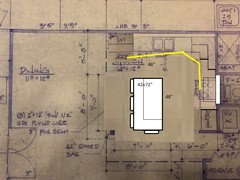
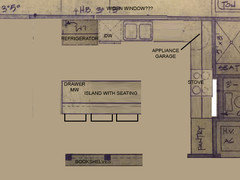
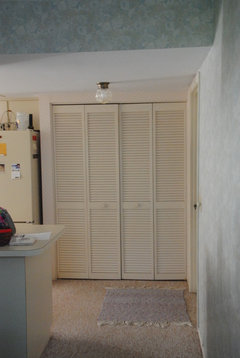
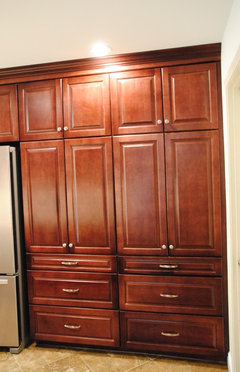



sena01