Back again for kitchen help-design flaw with French door fridge
skw27
7 years ago
last modified: 7 years ago
Featured Answer
Sort by:Oldest
Comments (60)
Related Discussions
Would a French Door fridge work in my kitchen?
Comments (19)Good advice everyone! I will try a bunch out and see what they are like. If that big snack drawer that goes the whole width of the fridge is in there, then there could be a problem. But beyond that it shouldn't be too bad...we'll see. DH is already sick of hearing/talking about this, and he's not even done with the rest of the work yet! But it sounds like depending on the model and the measurements, a FD fridge COULD work, but only if we measure very carefully. Not being able to take the crisper drawers out w/out moving the fridge from the wall doesn't bother me too much. We keep the fridge pretty clean typically, so I only clean out the drawers once or twice a year (is that gross??). ;-) Elba--I have to take better pics. That one doesn't do the granite justice. The best way I can describe it is that it is actually a subdued Emerald Pearl. There are a lot of mica flecks but not as much as EP. It's really beautiful. So glad someone has the same kitchen configuration! Have you ever considered a FD for your space? What are you going to get with the reno?...See MoreBack wall need lots of help! French doors,wet bar,hutch (pics)
Comments (16)Proportion, yes, but also, Ravmd, what feeling are you going for? I've seen a wonderfully appealing wall, shorter than yours, but with traditional old hutches framing a single set of doors. The home I'm remembering is an old-fashioned English style, with the doors framing and concentrating a very pretty view into the garden. The kitchen was basically old white cabinetry and walls and wood floors, but looked cozy as well as bright and fresh. OTOH, looking out a very wide span of windows like Julie's would give your kitchen an entirely different feel. The associations that hop to my mind from the past are of connection to large living patios and pools, or maybe a panoramic view to the horizon (lots of those in Southern California). BTW, is your desirable view broad, or would editing out parts improve it? Are there any privacy issues? For what's in the picture you posted, my thought was keep the windows and the symmetry (I like them) but bring the upper units down to join the counters for a hutch/display rather than work counter look....See MoreHelp! Weird kitchen design flaw. Need ideas.
Comments (32)When you try to encase a standard refrigerator in order to create a flush effect in order mimic a built-in unit, you need to provide a breathing space behind the refrigerator. What happens is the adjacent cabinets need to be pulled forward if you want a flush effect. I've done this in my own kitchen. The solution is to pull the base cabinets forward to create the flush effect and place a larger/deeper countertop to cover the void in the back. Additional blocking on the base cabinets wall will need to be added in order to anchor the cabinets. Also, the hutch style cabinet depth should be increased to make things look proportional. This will give you a lot more storage space in the hutch. It will probably be a custom design. The good news is you now know the effect of your refrigerator choice and design decision. Plus, you have additional counterspace. Your cabinet maker should be able to assist you in dealing with the details. You are just going to have to reach farther to open the window. I suggest a window design that uses a crank. They are easier to reach....See MoreSeeking kitchen design opinions: cut-out for french-door refrigerator?
Comments (21)Thanks guys. Yes, the counter depth would push it back further (its a very tight corner), but based on my measurements, the wall cavity on the left would only extend 3 inches past the front of the refrigerator. Therefore, when the door swings open, the handle would swing past the edge of that wall. The handle would never touch the wall. And then there would be a 3" gap on the left side of the refrigerator as well to allow that hinge clearance. Just like the attached photo below, EXCEPT I would gain a 3" gap between the refrigerator and the left all - to allow that door to swing open. Does that make sense? Again, so grateful for all the help and insight. You guys rock....See Moreskw27
7 years agolast modified: 7 years agomtnfever (9b AZ/HZ 11)
7 years agoskw27
7 years agolast modified: 7 years agoUser
7 years agolast modified: 7 years agomtnfever (9b AZ/HZ 11)
7 years agoskw27
7 years agoskw27
7 years agolast modified: 7 years agoskw27
7 years agolast modified: 7 years agoravencajun Zone 8b TX
7 years agoUser
7 years agoskw27
7 years agolast modified: 7 years agoskw27
7 years agoskw27
7 years agolast modified: 7 years agoskw27
7 years agolast modified: 7 years agoskw27
7 years agolast modified: 7 years agosjhockeyfan325
7 years agoskw27
7 years agolast modified: 7 years agosjhockeyfan325
7 years agoskw27
7 years agochelle324
7 years agoskw27
7 years agolast modified: 7 years agoUser
7 years agolast modified: 7 years agoskw27
7 years agoUser
7 years agolast modified: 7 years agomama goose_gw zn6OH
7 years agolast modified: 7 years agosjhockeyfan325
7 years agoskw27
7 years agolast modified: 7 years agomama goose_gw zn6OH
7 years agoskw27
7 years agolharpie
7 years agoNew Freedom Nurse
7 years agoskw27
7 years agoNew Freedom Nurse
7 years agoldstarr
7 years agoskw27
7 years agoUser
7 years agoskw27
7 years agoKarenseb
7 years agoskw27
7 years agoUser
7 years agoskw27
7 years agoILoveRed
7 years agocpartist
7 years agoskw27
7 years ago
Related Stories
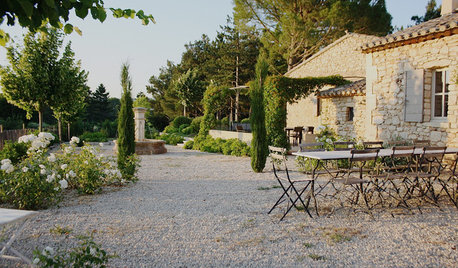
TRADITIONAL HOMESMy Houzz: A Centuries-Old French Estate Charms Again
Time and local artisans help a couple realize an idyllic French country retreat — and you can rent it
Full Story
DECORATING GUIDESHouzz Call: What Home Collections Help You Feel Like a Kid Again?
Whether candy dispensers bring back sweet memories or toys take you back to childhood, we'd like to see your youthful collections
Full Story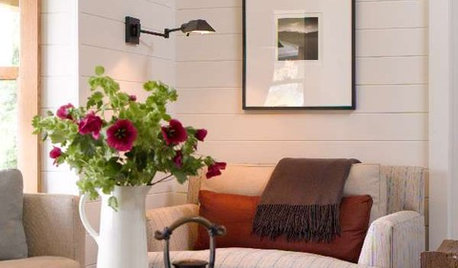
BUDGET DECORATINGEasy Ways to Hide Your Home's Flaws
Clever concealing and distracting tactics help put your home's best face forward
Full Story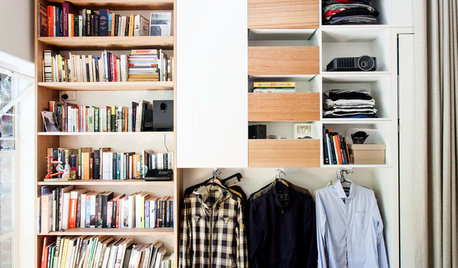
LIFELate Again? Eliminate the Things Holding You Up in the Morning
If you find yourself constantly running late for appointments, work and get-togethers, these tips could help
Full Story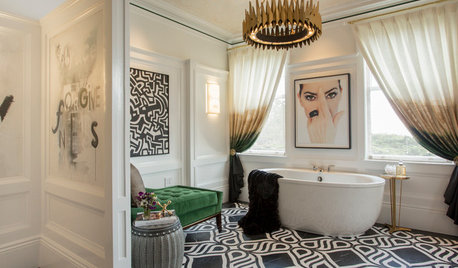
DESIGNER SHOWCASESSan Francisco Decorator Showcase: Happy Days Are Here Again
Creative ideas, bold colors and inventive materials abound under one (very large) roof
Full Story
KITCHEN DESIGNKey Measurements to Help You Design Your Kitchen
Get the ideal kitchen setup by understanding spatial relationships, building dimensions and work zones
Full Story
MOST POPULAR7 Ways to Design Your Kitchen to Help You Lose Weight
In his new book, Slim by Design, eating-behavior expert Brian Wansink shows us how to get our kitchens working better
Full Story
KITCHEN DESIGNHere's Help for Your Next Appliance Shopping Trip
It may be time to think about your appliances in a new way. These guides can help you set up your kitchen for how you like to cook
Full Story
KITCHEN DESIGNDesign Dilemma: My Kitchen Needs Help!
See how you can update a kitchen with new countertops, light fixtures, paint and hardware
Full Story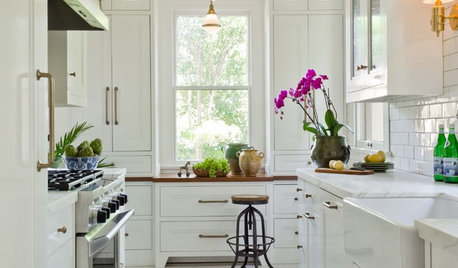
KITCHEN OF THE WEEKKitchen of the Week: What’s Old Is New Again in Texas
A fresh update brings back a 1920s kitchen’s original cottage style
Full Story


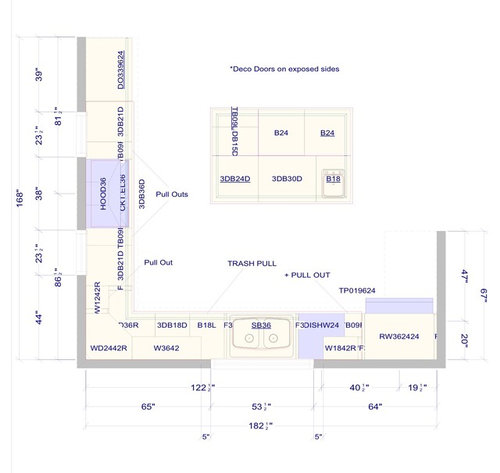
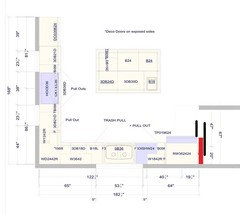
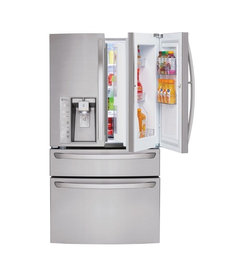
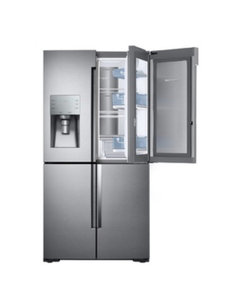
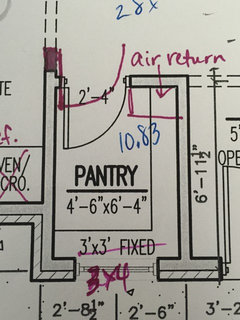
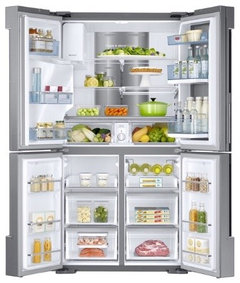
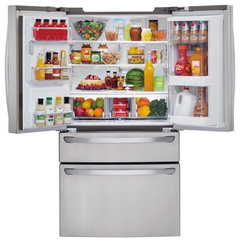
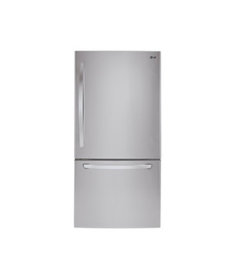
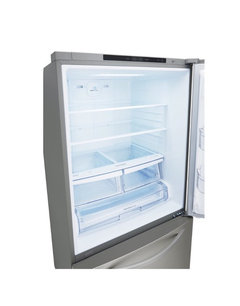
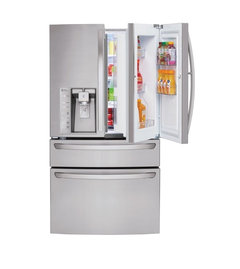
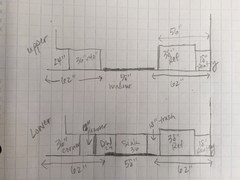
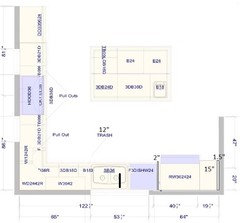
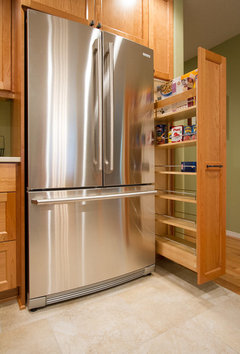
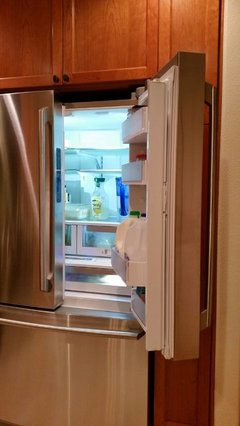
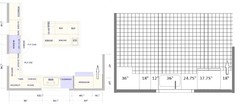
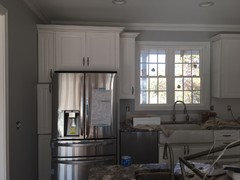
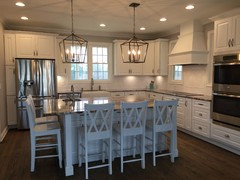
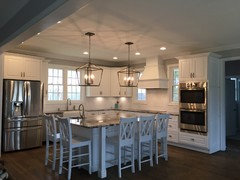
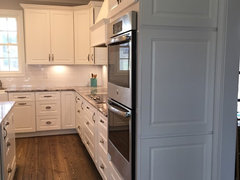
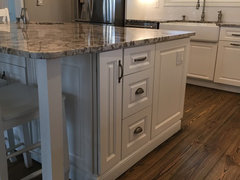
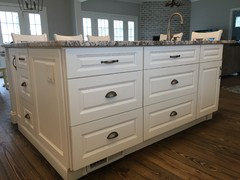
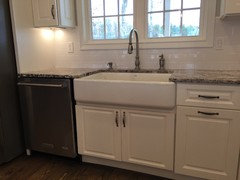
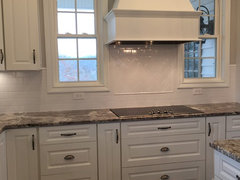
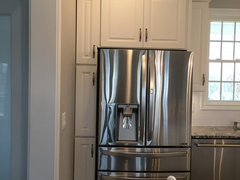
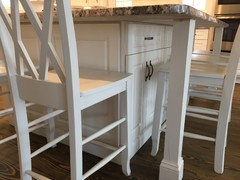
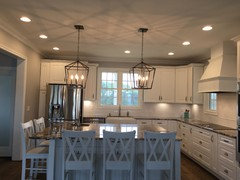
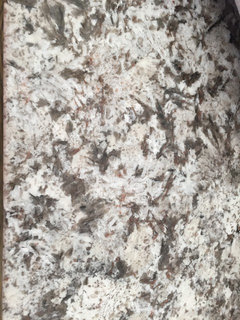





Shelley Graham