Two mirrors too much in this bathroom?
purrus
7 years ago
Featured Answer
Sort by:Oldest
Comments (48)
tibbrix
7 years agopurrus
7 years agoRelated Discussions
Are two mirrors in this bathroom too much? PIP
Comments (7)I agree that in that space another mirror is too much - and it really doesn't fit with the decor, as blfenton mentioned. Plus I am not sure people want to stare at themselves while seated on the 'throne'. I am wondering why the towel bar is on the opposite wall, so far from the sink? I guess I would be inclined to move the towel bar and the pix over it to the spot above the toilet, move the shelf, perhaps adding a pretty plant for softness, to the wall where the towel bar currently resides (but not hung quite as high as the shelf is now). Art is a subjective thing, but I am not loving the new art piece for the big wall. Something more rounded there, and not framed in black, would be nice to pick up the rounded/oval details on your light fixture, toilet and sink....See MoreConverting Jack n Jill bathroom to two private en suite bathrooms
Comments (20)I'm assuming from what the OP said that they don't want or need hall access to a bathroom that one of the bedrooms isn't going to be used as a bedroom. I also LOL at how home builders are so overspecific in naming the rooms on their floorplans. Like everyone wants a game room in the middle of all the bedrooms and home office, just the thing to ensure a good night's rest or undistracted working at a desk. One small item I find really irksome in this floorplan: the door to the master bathroom toilet room is ideally positioned to (a) block the entry from the bedroom when open, which it assumedly would be when not in use, and (b) whack the person using the sink when unexpectedly opened from inside. Also, that door to the upper left bedroom is a weird one. Perhaps to keep it from blocking access to the J&J bathroom when open, it's hinged on what would otherwise be the wrong side. As it is, especially since the bedroom closet extends further than the door opening, the door must be opened an awkward 180 degrees to enter the bedroom from the hallway. Another reason that favors making the upper right and lower left bedrooms the two en suites. This post was edited by lee676 on Wed, Jan 21, 15 at 15:32...See MoreStrange bathroom problem, too much room
Comments (9)Chair or bench for dressing Waist high open shelf unit for baskets and towels and books on top A larger open shower Re-purposed bombe dresser finished with cracked white paint Storage for your electric beer brewing kettle so you are right next to the water and cleanup. (What? It works.) Review various home magazines for useless shtuff that takes up room and is broken by dogs and children. Just enjoy the space....See MoreOne hallway bathroom or two small private bathrooms
Comments (12)If they would each be the size of the standard 5x7 bath that used to serve as the only full bath in the house, and it has no negative affect on your budget to have another or negative effect on the bedroom size it would be fine to have two individual baths. If they would end up being cramped or shrinking the bedroom, maybe not. It's not so much that smaller bathrooms are that much more difficult to use, it's that they are a pain to clean. You could also do one ensuite and one hall access...and by the time the older one leaves the younger could move into that bedroom. I would not do a single Jack and Jill or the two sink thing. There are differing parenting styles too, and I know some parents more or less stay out of their teenage kids rooms, so it's possible that ensuite bathrooms in that situation would get really dirty. I once stayed overnight in a guest room last minute that was jack and jill with a kid's bedroom, (kid home) and they had me use the ensuite bathroom in a different kid's bedroom who was gone over that night or two. And the ensuite bathroom was not exactly filthy, but it was not clean or taken care of by a long shot. And they didn't know because they stayed out of their kid's rooms....See Morepurrus
7 years agopurrus
7 years agopurrus
7 years agopurrus
7 years agopurrus
7 years agopurrus
7 years agopurrus
7 years agopurrus
7 years agorobo (z6a)
7 years agopurrus
7 years agopurrus
7 years agoJane
7 years agolast modified: 7 years agopurrus
7 years agopurrus
7 years agolocaleater
7 years agopurrus
7 years agopurrus
7 years agopurrus
7 years agopurrus
7 years agolkplatow
7 years agopractigal
7 years agoJane
7 years agolast modified: 7 years agopurrus
7 years agopurrus
7 years agoJane
7 years agolast modified: 7 years agopurrus
7 years agopurrus
7 years agoJane
7 years agopurrus
7 years agolkplatow
7 years agopurrus
7 years agopurrus
7 years agopurrus
7 years agoLyban zone 4
7 years agopurrus
7 years agopurrus
7 years agoJane
7 years agopurrus
7 years ago
Related Stories

BATHROOM VANITIESShould You Have One Sink or Two in Your Primary Bathroom?
An architect discusses the pros and cons of double vs. solo sinks and offers advice for both
Full Story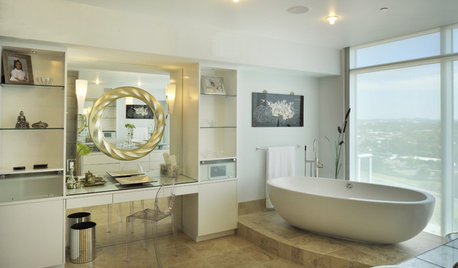
BATHROOM DESIGNDouble Your Mirrors for Infinite Style
Bring a new dimension (or several) to your bathroom by hanging two mirrors in place of one
Full Story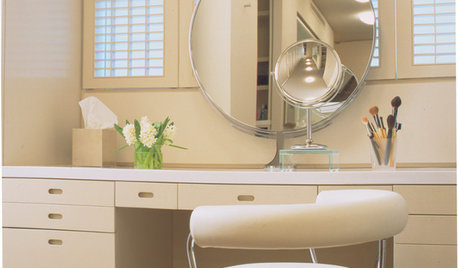
BATHROOM DESIGNLittle Luxuries: Get Ready for Your Close-up With Lighted Mirrors
Get a better view applying makeup, shaving or dressing, with mirrors that put light right where you need it
Full Story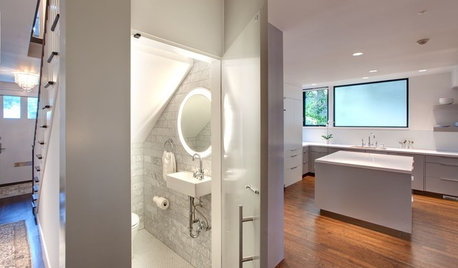
BATHROOM DESIGNLight-Up Mirrors Offer Bright Design Solutions
If you're taking a dim view of a problem bathroom area, try the flash of design brilliance that is the electric mirror
Full Story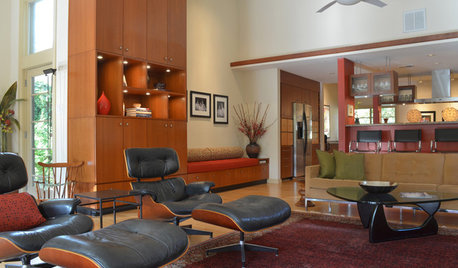
MIDCENTURY HOMESMy Houzz: Two Decades Hone a Ju-Nel Home to Perfection
'Well-marinated' renovations turn a 1959 home in Dallas into a comfortable, open modernist wonder
Full Story
BATHROOM DESIGNThe Right Height for Your Bathroom Sinks, Mirrors and More
Upgrading your bathroom? Here’s how to place all your main features for the most comfortable, personalized fit
Full Story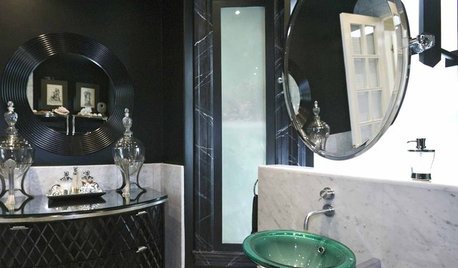
BATHROOM DESIGN15 Ways a Mirror Can Light Up Your Morning
Reflect a Chic Look With (If Not In) Your Bathroom Mirror
Full Story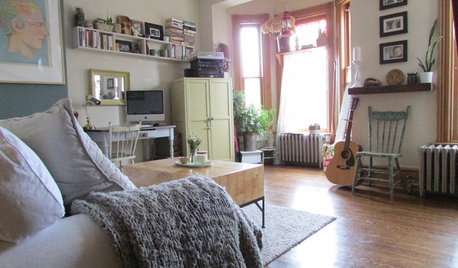
HOUZZ TOURSMy Houzz: Two Floors With a Daycare in a Toronto Victorian
Custom carpentry and an eye for antiques turn a rental apartment into a home that's like a hug
Full Story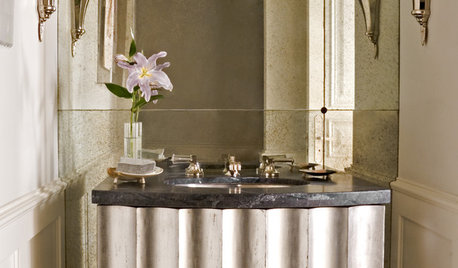
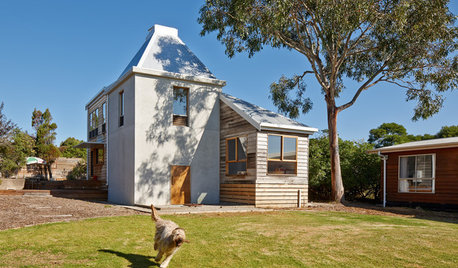
VACATION HOMESHouzz Tour: Traditional Chicory Kiln Becomes a Retreat for Two
A couple converts the Philip Island, Australia, structure into a vacation home with an unusual open-plan design
Full Story


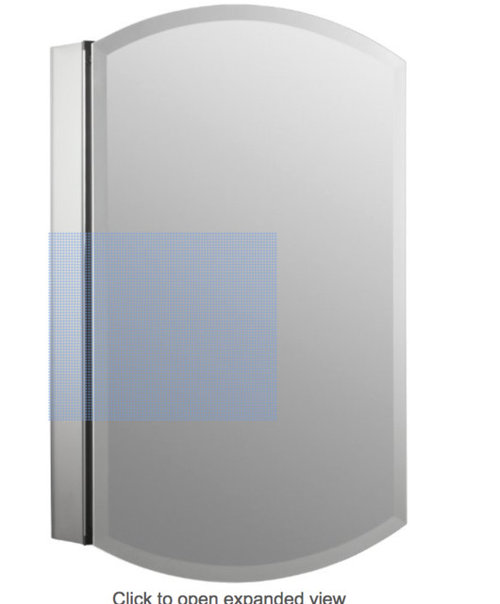
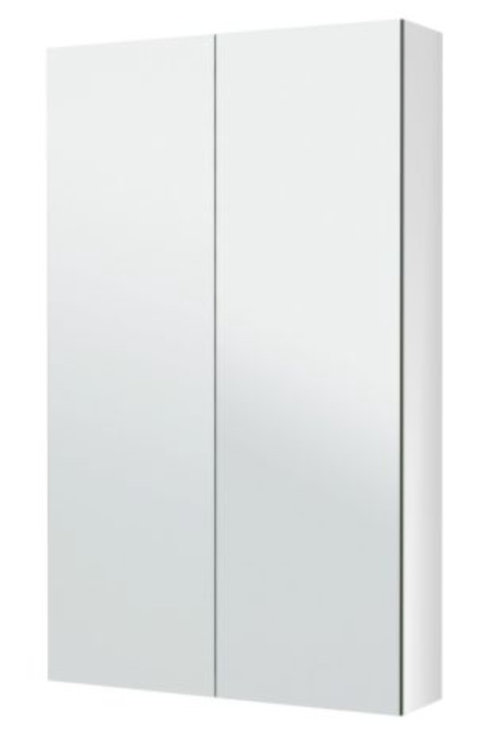
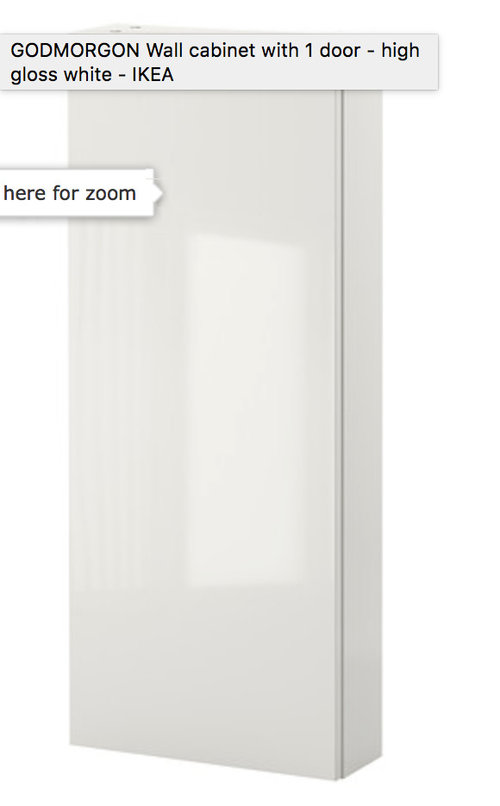

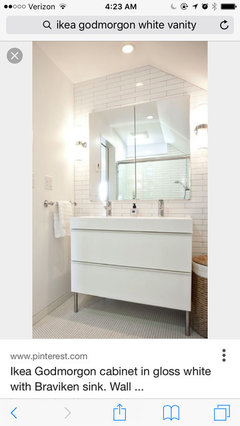

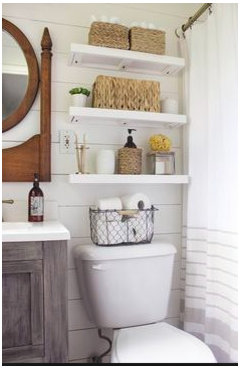
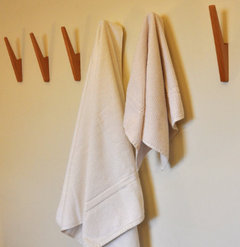
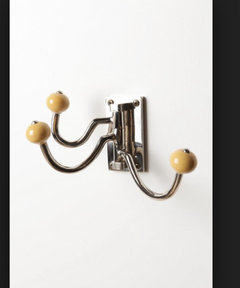
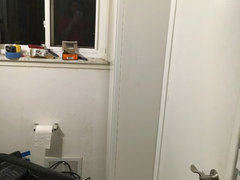
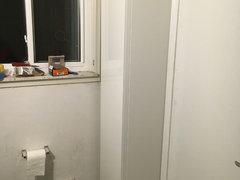

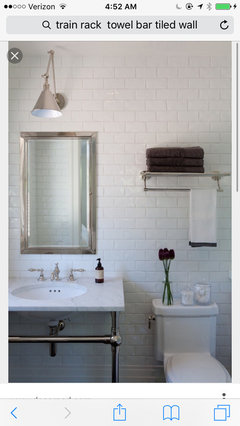
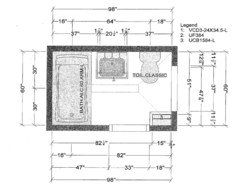



lkplatow