Ikea Kitchen Plan - Review Request!
numbersjunkie
7 years ago
Featured Answer
Sort by:Oldest
Comments (15)
Related Discussions
Yet another kitchen lighting plan review request
Comments (19)I never even thought of an up-light fixture. That could certainly add a nice ambiance when task lights aren't needed. I will play with that idea. Thanks! Yeah, I figured you didn't notice the window issue, lol. I was thinking about mid-point between wall and edge of counter and tried to center my little circles to show that. 10" from counter makes sense, too. I've never heard an exact placement so I was guessing. It seems that so many lighting plans I look at have the light fixture half on the counter and half off into the aisle and this makes no sense to me as your head would be blocking the light. We are going with the flush mounts as we have a weird ceiling issue. We have a false ceiling of of 1/4" plywood, then 4" gap, then another ceiling of 3/4" plywood. Directly above that is the attic which has about 15" of loose insulation in it that has never been disturbed. We don't wish to disturb it now. My DH says it will be a lot easier to cut holes in the false ceiling and then pull/fish the wires up the wall (breaker box is in the garage below) than to have to cut through the 3/4" plywood and line up both holes correctly in both ceilings. Makes sense to me. I think the flush mounts look fine and really don't drop down much more than the decorative edge for the can lights. I have also read that they tend to have greater coverage as the light is lower than the ceiling and shines out from the rounded edge of the light, where it meets up with the rim, instead of being more recessed and, thus, a bit shaded on the edge. Not sure if that's accurate or not but it makes sense to me, too. Do you know anything about the flush-mount LEDs that I should be concerned about? Thanks again for your help....See MoreKitchen Layout Review Requested
Comments (27)Stan Z - thank you - wise words. Our project is actually called "ShopHouse" because of the 2 related buildings - one 40x80 and one 40x120 in identical materials, and a focus on modern industrial materials! SO - no offense taken in your names / thoughts. It's pretty spot on! And we plan to have fun with the theme. (As an aside, I lost out on a car turntable for $500 for the shop that would have been so damn cool to have a rotating car in front of the windows that you could see from the house - but even I might have considered the cost to install that "excessive"....) I am 100% going with a clean slab door - no Shaker details. I have that now - too hard to get dust out of the crevices! I will also be downplaying any hardware. The reason we're looking at IKEA is that we have no real need for custom sizes with the galley layout, and with the sizes and fitments available via IKEA (and the future changeability!) it seems like a natural fit. I have a lot of inspiration photos in my Kitchen ideabook- and it's mostly a mixture of white and wood - as we need some wood to warm up the interior with all that concrete / glass / steel. I think that the quality look you can get is a large function of symmetry / layout and the actual installation. Since we're also not into adornments of filler / moulding etc - as long as you have an anal retentive installer (us! - we've done this with my brother in his kitchen) you can get a VERY professional / high end look But - all that being said - I will take a look at the WoodMode and possibly go talk to a local cabinet company - as there is one very near to my house. It would be an interesting comparison. And there's no sense making this decision yet - and the cabinet sale hasn't happened at IKEA yet! Thank you again for the feedback....See MorePlease review - our (almost-close-to-final) Ikea Kitchen Layout
Comments (13)Thanks for all the comments and suggestions, here are the responses to questions & the changes we've made (waiting for updated drawings from KD): I would flip the line up on the island, with the prep sink on the right, and a shared trash pull-out on the left Flipped the island line-up, so the prep sink is now in the middle of the island and the prep & cleanup areas won't bump into each other Moved the trash pullout to be under the main sink, will have storage on the left side of the prep sink it would be more efficient to completely separate the prep/cooking and clean-up zones We've not swapped the range & the sink for a few reasons - the range wall will be the "cooking" zone with both ovens, appliances in the appliance garage etc. Plus it will look better to have the range & hood directly across from the living & dining rooms :) While we do value function over form, in this case I'm thinking our kitchen is small enough where it won't be inconvenient to go from fridge/ pantry (supplies) to island (prep) to range wall (cook) Do you know in which cabinet the broom and step stool (and pet supplies if you have a pet) will be kept? Broom, step stool & pet supplies - still trying to figure out where these would go. One option is to add a 6-12" tall pullout closet (Rev-a-shelf or similar) next to the pantry. Another option is @jzlcantu's suggestion to remove the wine rack/ bookshelf and replace it with a 15" pullout utility closet. We like the open shelves because it breaks up the "closed/ large cupboard" feel of the pantry cabinets but a pullout closet might be more functional. why is the door opening at 48" wide We wanted to have a wide doorway leading into the hallway to make it feel a little more open & for convenience (people who want to come in for a snack from the bedrooms), there will be no actual door here just a straight opening in the wall (no trim). We would like this to be atleast 42" which could give us another 6" on the pantry wall. you have zero clearance from the door opening to the drawer cabinet There will be a 2" filler next to the wall oven (it's not currently shown, working with KD on including it in the diagram)...See MoreReview of IKEA kitchen experience
Comments (13)@julieste The general contractor will do everything EXCEPT install the cabinets. Traemand doesn't doe the construction work but you will need your final design BEFORE your general contractor can get started as they need to know exact measurements and where all the electrical and plumbing needs to be. Our process was: 1) Come up with our design and find a general contractor. This meant measuring, measuring, measuring and checking with a contractor (electrician, plumber, hvac) to make certain what we wanted was even possible as we needed to move plumbing, electrical, A/C ducts, and remove a wall. I played around on the IKEA site (very frustrating but also very educational) and finally paid $300 to Inspired Kitchen Design (IKD) to do a couple of design options for me. I learned about IKD here on Houzz and although their designs weren't perfect they did help me refine what I wanted. Once I had their design I went to IKEA (a few times) and also had them do a design for me which they sent to Traemand for an estimate on the installation costs. I didn't buy the cabinets or contract for installation because I didn't want the cabinets delivered and in the way during construction, but I did have a good idea of the costs. 2) Construction was done by a general contractor. In our area no one has experience or wants to do the installation of IKEA cabinets so first we had to find someone who was willing to do just the construction portion and let me use IKEA to do the cabinet install. You don't want someone unfamiliar with the IKEA system to learn on your kitchen install so make certain if you have non-IKEA people do it that they are very experienced. We had lots of construction work to be done before we got to the cabinet installation. I removed a wall to open the space up to our TV room, we then had to build a small wall to bring electrical to the island, we removed a dropped ceiling, moved all of the AC ductwork that was in the way of my new kitchen plan, put in all new lighting and ran new electrical wiring, and then put in a new high ceiling, and moved the plumbing line to the sink. The general contractor does all that work before you get to the cabinet installation. They need detailed design plans to assure that everything is going to fit perfectly when the cabinets are installed. 3) Once we got to a point where we had a ceiling and walls we could have the cabinets installed. I ordered the cabinets about midway through the process and had them delivered but waited to finalize an install date. During that period my contractor had questions about how the island would be secured, who would build the base for my peninsula, etc. I was able to talk with the Traemand estimator to get the questions answered. That process was actually much easier than I anticipated. I had Traemand build the peninsula base (I was using upper cabinets as lower cabinets and they have no legs so they need to rest on something, plus I was installing a floor AFTER installation of the cabinets so I needed to assure enough clearance that the doors would open after the floor install.) 4) IKEA/Traemand installed the cabinets. That was a two day job. When they left the appliances were in place but not hooked up, electrical work needs to be completed, countertops need to be templated and installed, plumbing needs to be reconnected. 5) The countertop man came the following day @Hannah(he is part of my general contractor agreement, not IKEA) and measured, You don't need to use IKEA countertops. I'm actually using two countertop people as I have a mix of quartz counters in my prep areas and a wooden bartop that is being made by a different person. 6) After my counters are installed (about 3 weeks from now) the tile person will come to do the backsplash, and finally the electrician will be back to finish the electrical hookup, hang the hood, etc. and the plumber will come to hook up the sink, dishwasher, etc. It seems like it has taken forever but I've done remodels before and have tremendous patience with the process. We also had Thanksgiving and Christmas in the middle of our construction which slowed things down. My husband mentioned that my first email to a contractor about getting this project started was Feb 1, 2019 so it will be just over a year from start to finish. Actual construction didn't start until Nov 11 when they did the demo of my old kitchen so I figure we will have had about three months of actual construction....See Morenumbersjunkie
7 years agolast modified: 7 years agonumbersjunkie
7 years agonumbersjunkie
7 years agoLisa
7 years agonumbersjunkie
7 years agocpartist
7 years agojimpats
7 years agonumbersjunkie
7 years agoLisa
7 years agoLisa
7 years ago
Related Stories

ARCHITECTUREThink Like an Architect: How to Pass a Design Review
Up the chances a review board will approve your design with these time-tested strategies from an architect
Full Story
GARDENING GUIDESGet a Head Start on Planning Your Garden Even if It’s Snowing
Reviewing what you grew last year now will pay off when it’s time to head outside
Full Story
KITCHEN DESIGN10 Tips for Planning a Galley Kitchen
Follow these guidelines to make your galley kitchen layout work better for you
Full Story
KITCHEN WORKBOOKHow to Remodel Your Kitchen
Follow these start-to-finish steps to achieve a successful kitchen remodel
Full Story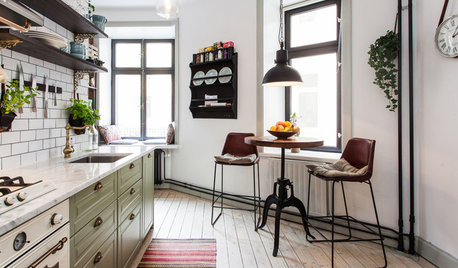
KITCHEN DESIGNFind Your Dining Style: 9 Strategies for Eat-In Kitchens
What kind of seating do you request at a restaurant? It may hold the key to setting up your kitchen table
Full Story
HOUSEKEEPING7-Day Plan: Get a Spotless, Beautifully Organized Garage
Stop fearing that dirty dumping ground and start using it as the streamlined garage you’ve been wanting
Full Story
KITCHEN CABINETSCabinets 101: How to Choose Construction, Materials and Style
Do you want custom, semicustom or stock cabinets? Frameless or framed construction? We review the options
Full Story
MOST POPULARHow to Refine Your Renovation Vision to Fit Your Budget
From dream to done: When planning a remodel that you can afford, expect to review, revise and repeat
Full Story
MOST POPULARIs Open-Plan Living a Fad, or Here to Stay?
Architects, designers and Houzzers around the world have their say on this trend and predict how our homes might evolve
Full Story
LAUNDRY ROOMS7-Day Plan: Get a Spotless, Beautifully Organized Laundry Room
Get your laundry area in shape to make washday more pleasant and convenient
Full Story


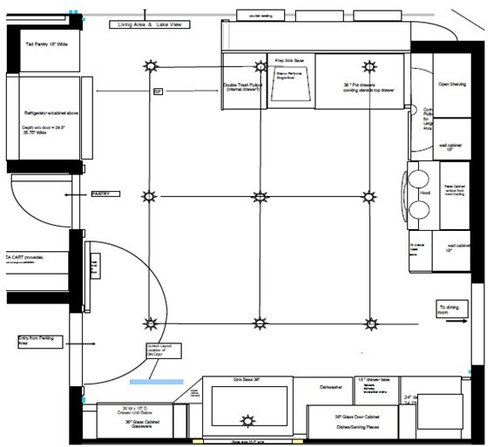
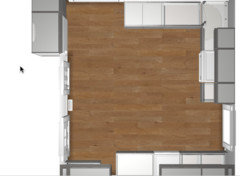
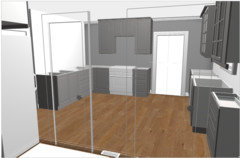
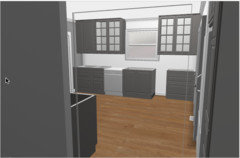
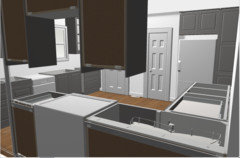

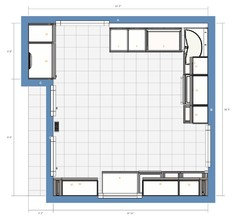



Lisa