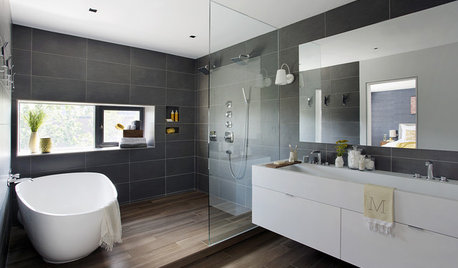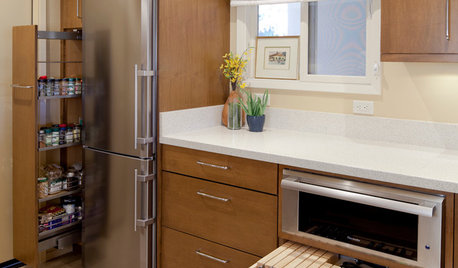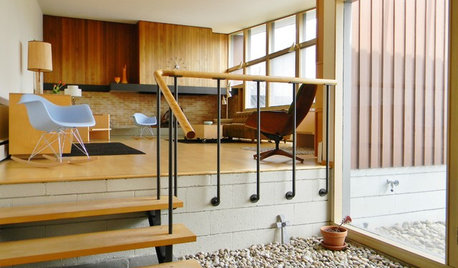We’d all love to have enough space and money for separate bathtub
and showers in our bathrooms (and a big shower, not those claustrophobia
inducing standard shower stalls), but for many its just not a feasible option
for various reasons. As such, we are faced with the choice of shower only, tub
only, or the frequently derided bath/shower combo. Everything is a compromise
somewhere and with the tub/shower, the complaint is you can’t really get a good
shower or a good bath with one. What is one to do? I faced that decision when I
remodeled, so I set about figuring out how to make the tub/shower give you both
the best possible bath and shower experience that can be had given the
limitations of the form factor. This guide is to share what I learned as others
look to remodel or build new.
1. The first thing to consider is the tub itself. As already
indicated, a bath/shower is a compromise by nature. The goal is to figure out
which part of the compromise is the most livable and doesn’t greatly affect
enjoyment. Unfortunately, the one factor that can’t be avoided is step-in
height vs bathtub height (this excludes the new walk-in tubs, which are another
thing altogether and which I won’t address here). Given that showers tend to be more common
than baths, the compromise here will be more in favor of the shower. The
traditional alcove style cast iron tub height was 14.5 inches. It made for a
really shallow bath but an easier step-in. With soaker tubs of the alcove and
drop in variety, you typically see tubs with heights of 20 to 25 inches, which
can be quite uncomfortable/cumbersome to step over. My advice for a shower/tub
is to have the step-over height in the range of 16-18 inches (tub height
excluding tile flange, sometimes listed heights include the flange so one needs
to examine specs closely). This makes for a reasonable step-over height, while
providing a deeper potential bath soak. I say potential because with tubs, the
external dimensions often mean little when it comes to internal basin dimensions
(more on that in moment). Note that soak depth can be increased through various
methods of bypassing the overflow drain (I’ll leave others to debate the merits
of doing so). In the design of the tub, you want the outside tub wall/ledge to
be relatively narrow. A wider ledge just makes it more difficult to step over.
For those with lower mobility, mount a hand rail on the wall vertically for
support.
2. Since you can’t have a deeper tub, how do you make a better bath
experience? By getting a wider tub, which actually improves the shower
experience as well. This is where internal dimensions are critical. Tubs that
may have the same external dimensions can have widely different interior
dimensions. At this point the only thing you need to look at external
dimensions is for space requirements/installation issues. What you need to be
looking at primarily is internal dimensions. You need to try to find specs for
internal basin at the bottom and internal basin at the top. While length is
important, there tends to be less variation in that spec, where it is most critical
is in width. The wider the better, though I recommend a minimum of 25” at the
bottom and/or 27” at the top. For bathing the bottom measurement is more important.
You should also look at soaking depth. Shoot for a minimum soak depth (depth to
bottom of overflow) of 12”. Again, the bypassing of overflow valves can provide
deeper depth but that is another subject. For length, shoot for minimum of 44”
at the bottom and 52” at the top. The best tub I found that meets all those
requirements was the Kohler Expanse (available in two sizes, and is also available
in a heated model) and I highly recommend it, but if that is not an option for
you, the other specs provided will help to give some guidance.
3. With the tub chosen, when it comes to installing, I advise a
good mortar bed. The goal here is to have the bottom of the tub feel rigid. I
hate stepping in a cheap tub or shower stall base, and feeling any flex in the
material as you step around. A higher quality tub will tend to be less prone to
this as the walls tend be made thicker, but good support underneath is a must.
Also, make sure to insulate the tub when you install it. This can be
accomplished through various methods, spray in or otherwise. The easiest is
just to use unbacked fiberglass matting. Insulating the tub keeps the tub water
warmer longer and also provides sound deadening (it helps to get rid of the
cheap, hollow, plinking sound of water hitting fiberglass/acrylic).
4. For a surround, definitely go with tile rather than your
acrylic/fiberglass stalls/etc and make sure to take the tile all way to the
ceiling. The tile will make the space seem more luxurious and by taking it to
the ceiling it adds a feeling of expansiveness/quality that just improves the
shower experience.
5. Shower spout should be mounted at a minimum of 78 inches
high. The valve/controls should be between 32 and 36 inches. Any higher and it
becomes difficult to reach when in the tub and any lower and taller people will
end up stooping to reach it.
6. Do not use glass doors for a tub/shower combo. It is a hard
surface that will restrict the space and make the shower experience feel too
closed in. With a tub preventing the glass from extending to the floor
visually, they also lose a lot of their aesthetic appeal over how they appear
in a walk-in shower. Instead, use a curved shower rod. It will help to widen
the shower space. You can shower without feeling you will be bumping the shower
curtain. Use double shower hooks that allow you to hang a curtain and liner on
separate hooks (Moen makes really nice double hooks). These greatly simplify
the hanging and removal of the curtains for cleaning and make shower curtains
much more livable. (As an aside: This may be common knowledge, but when using a
liner, unless you love splashing water outside the tub, the liner goes out when
bathing, and in when showering. Bathwater should be kept pretty shallow for
kids, which will help keep the water in the tub and is safer.)
From my own experience, I love showering in my tub/shower.
It is basically the equivalent of a 3x5 shower and it feels like it is inside.
The only difference is that I have to step over the tub to get in and out, but
it is low enough and narrow enough to not be bothersome. My wife loves the giant
bathing space that is the equivalent to most garden tubs in interior width and
length, if not depth (but still deeper than the typical, basic bathtub).
















Related Discussions
Kohler Greek tub as tub/shower combo
Q
18" or 20" high tub for tub/shower combo?
Q
Tub/Shower Combo Spout - can it go in the back/middle of tub?
Q
Building a house, which side should the tub/shower combo faucet go on?
Q