Dogtrot Style House for 2016
User
7 years ago
last modified: 7 years ago
Related Stories
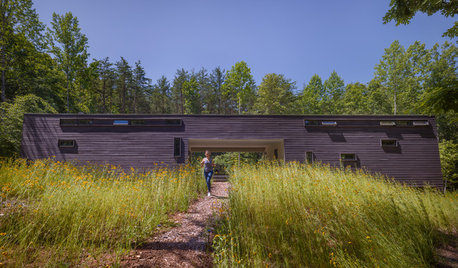
ARCHITECTUREDesign Workshop: The Modern Dogtrot
Some surprising facts and new twists on this utilitarian favorite
Full Story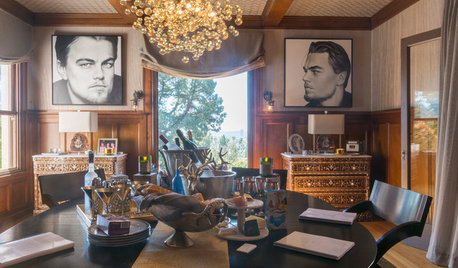
DESIGNER SHOWCASESHollywood Glamour at the 2016 Wattles Mansion Showcase House
Designers take inspiration from their favorite movies and Hollywood icons to decorate rooms for this Southern California show house
Full Story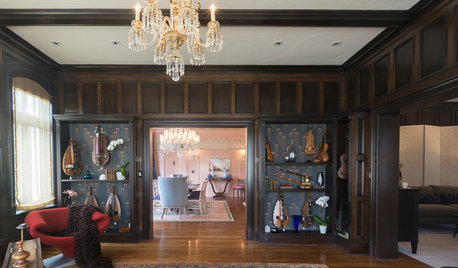
DESIGNER SHOWCASESUnderstated Elegance at the 2016 Pasadena Showcase House of Design
Southern California designers put their signature touches on rooms in a Mission Revival show house
Full Story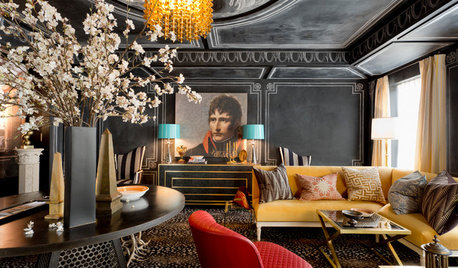
DESIGNER SHOWCASESGlamour and Colors Rule at 2016 Kips Bay Decorator Show House
See how 21 designers from around the U.S. outfitted a 1940 townhouse with vivid wall treatments and edgy furnishings
Full Story
EVENTS2016 Palm Springs Modernism Week Tickets Go on Sale
November 1 is the first day to buy tickets to the February festival celebrating 20th-century architecture and design
Full Story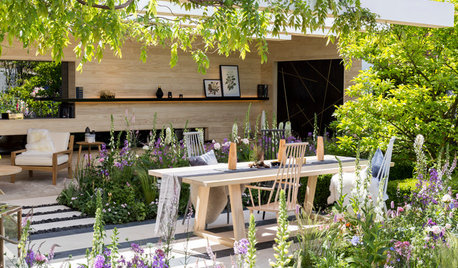
TASTEMAKERSScandinavian Style in a Pretty Cottage Garden
This garden at the RHS 2016 Chelsea Flower Show in London blends contemporary decor with traditional plantings
Full Story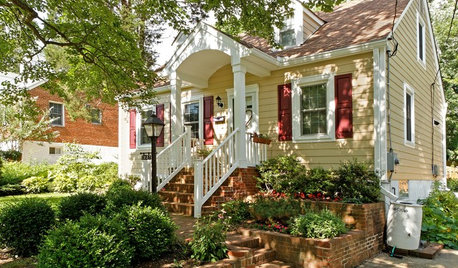
ARCHITECTURERoots of Style: Do You Live in a Minimalist Traditional House?
Cottages, bungalows, farmhouses ... whatever you call them, houses in this style share several characteristics. See how many your house has
Full Story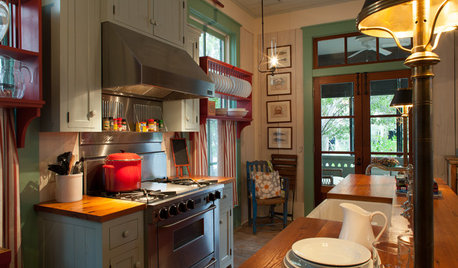
TRADITIONAL HOMESHouzz Tour: Lessons in Florida Cracker Style From a Vacation Home
This casual vintage home style is making a comeback. See the defining features up close in this relaxed house built for a crowd
Full Story
COLORColor of the Year: Off-White Is On Trend for 2016
See why four paint brands have chosen a shade of white as their hot hue for the new year
Full Story
DECORATING GUIDES25 Design Trends Coming to Homes Near You in 2016
From black stainless steel appliances to outdoor fabrics used indoors, these design ideas will be gaining steam in the new year
Full Story





Oaktown
cpartist
Related Discussions
Principles of landscape design for ranch style homes
Q
Missing prep sink: HGTV Dream Home 2016
Q
Zillow Digs: Top Home Design Trends for 2016
Q
House Beautiful 2016 Kitchen of the Year
Q
UserOriginal Author