Principles of landscape design for ranch style homes
jb989
15 years ago
Featured Answer
Sort by:Oldest
Comments (34)
inkognito
15 years agolast modified: 9 years agojb989
15 years agolast modified: 9 years agoRelated Discussions
ranch style home needs some modern elements.
Comments (9)From this distance, the dark shutters read more as wide trim and I tend to think that the house will look bland without them. Some taller tree-form shrubs or small trees might counteract that. Place them off the corners on a diagonal and in front of the tall wall over at the far left. I don't find the modern style awnings (or for that matter the ones from the 50's) particularly attractive, and unless they would be functional (the front of the house faces south or west) I think they will end up looking a bit off, even if folks don't consciously know why. Overall, except for the entrance style, which is a recent style, I think your house looks timeless and doesn't need to change....See MoreLandscape Design Help on 1970s Ranch
Comments (19)Zone 5b huh? Right now you have a nice wide termite-free gap between the ground and your rim joist. I know they aren't terribly common in most of Michigan though although you technically do have them in that zone, I don't know how much of an issue you have in town with them. Also, poured concrete foundations rely on outward drying to keep from pumping lots of moisture into your basement or crawl space. If you fill up the outside face with dirt all the way up, you may start having moisture drying inward too much. Your examples are not well landscaped. They have the same problems most people do: they put stuff too close to the house, or things that are far too big so they have to constantly trim them back. Like with your first example home, those look like Yews on the left. Those bushes are naturally much larger than that. They have them too close to the foundation. You can do a nice stone border for your shrub area without actually raising it if it is the enclosed look you are after....See MoreHelp me update my hardscape/landscaping for my ranch-styled hom
Comments (5)In my professional opinion as a landscape designer, I think you would be best served by hiring a local professional to help you develop a landscape/hardscape plan that will maximize your garden usage while complimenting your home. As it is now, your request is so open-ended as to be difficult to resolve or even address well by any remote input. And because California has some very specific, ongoing issues that dictate how landscaping should be approached - ongoing drought and fireproof gardening - a local professional is better able to address those issues. The first step would be to eliminate as much water hungry lawn area as possible through a combination of hardscaping and drought tolerant plantings. For that, you need onsite, hands-on attention and help :-) And just a word to the wise - a ranch style home is NOT the same as a mid-century modern style and it would take some serious renovations and a lot of $$ to convert a standard ranch to MCM!!...See MoreLandscaping Suggestions for a Newlyweds New Ranch Home
Comments (15)You have a simple facade, so keep the planting simple. Accent the existing maple with a purple smokebush (Cotinus coggygria) planted in the opposite corner (the right side of the front). Smokebush can be pruned to size, or even limbed up into a small tree when it is mature. This is selection ’Royal Purple.’ Add one of the more subtle selections of golden juniper as a footer. I like the layered growth habit of this selection. I think it’s ‘Gold Star,” but I’m not certain. Then add somthing with a bluish cast. This is Dwarf Blue Globe Spruce. So those are your three main shapes and colors. I like DDD’s idea for a lawn tree. There are a few Japnese maple selections that are surprisingly sun tolerant. One of them is Bloodgood, and another is the trademarked selection “Emperor One’ (which was bred from Bloodgood). I would train and prune this to an airy, spreading form. For the north side of your house, if you want some gorgeous plants to insert into that groundcover, consider Pieris japonica....See Morestevega
15 years agolast modified: 9 years agoFrankie_in_zone_7
15 years agolast modified: 9 years agolaag
15 years agolast modified: 9 years agobahia
15 years agolast modified: 9 years agolaag
15 years agolast modified: 9 years agowoodyoak zone 5 southern Ont., Canada
15 years agolast modified: 9 years agoFrankie_in_zone_7
15 years agolast modified: 9 years agoirene_dsc
15 years agolast modified: 9 years agoinkognito
15 years agolast modified: 9 years agostevega
15 years agolast modified: 9 years agolaag
15 years agolast modified: 9 years agostevega
15 years agolast modified: 9 years agoSaypoint zone 6 CT
15 years agolast modified: 9 years agostevega
15 years agolast modified: 9 years agoSaypoint zone 6 CT
15 years agolast modified: 9 years agowellspring
15 years agolast modified: 9 years agopls8xx
15 years agolast modified: 9 years agoinkognito
15 years agolast modified: 9 years agostevega
15 years agolast modified: 9 years agopls8xx
15 years agolast modified: 9 years agoprairiegirlz5
15 years agolast modified: 9 years agolaag
15 years agolast modified: 9 years agoprairiegirlz5
15 years agolast modified: 9 years agoFrankie_in_zone_7
15 years agolast modified: 9 years agoSaypoint zone 6 CT
15 years agolast modified: 9 years agojodi*inzone10
7 years agolazy_gardens
7 years agoYardvaark
7 years agojodi*inzone10
7 years agojodi*inzone10
7 years agojodi*inzone10
7 years ago
Related Stories

ENTRYWAYSPut On a Good Face: Design Principles for Home Fronts
Set the right tone from the get-go with an entry that impresses and matches the overall design of your home
Full Story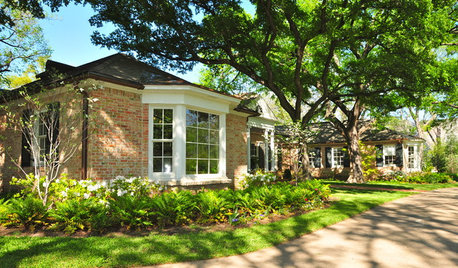
HOUZZ TOURSMy Houzz: Reinvented Ranch-Style Home in Dallas
An architect transforms a traditional rambler in Texas, paying homage to her Southern roots and giving the landscape some love
Full Story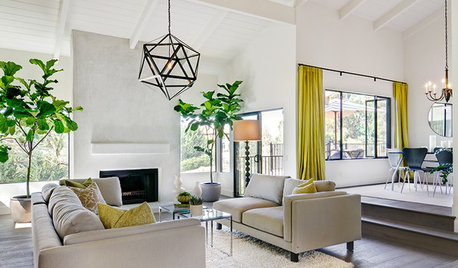
HOUZZ TOURSHouzz Tour: Modern and Traditional Tango in a Spanish-Style Ranch
From leaky and drab to revamped and fab, this Southern California home with its own orchard is more than ready for guests
Full Story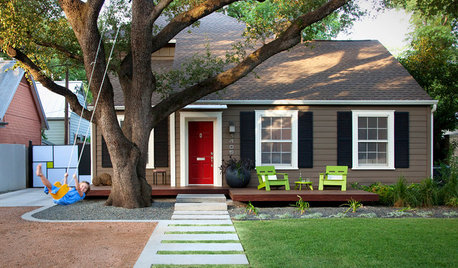
LANDSCAPE DESIGN6 Ways to Harmonize Different Home and Garden Styles
No need to play a matching game. Unify your landscape and architecture by creating links that tie them together
Full Story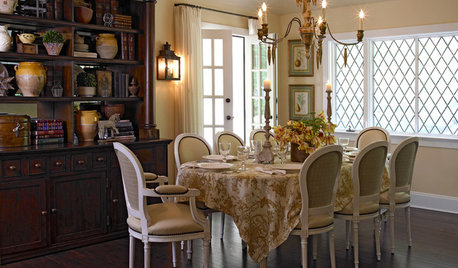
COTTAGE STYLEHouzz Tour: 1950s Ranch Home Remade Into a Charming Cottage
A Westchester County, New York, home’s garden landscape inspires a cozy, eco-friendly renovation
Full Story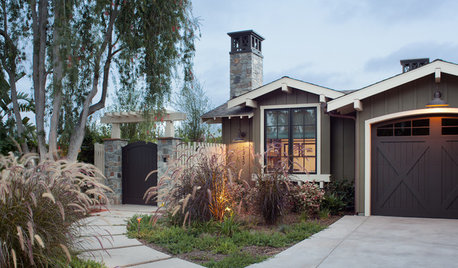
RANCH HOMESHouzz Tour: Casual Ranch-Style Living at Its Best
A Southern California home renovation incorporates barn details, splashes of red and warm, woodsy comfort
Full Story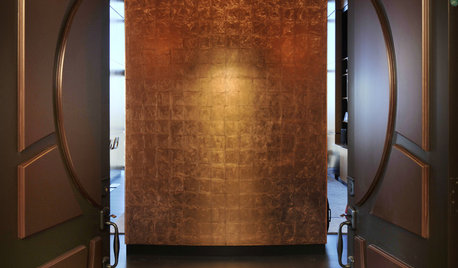
DECORATING GUIDESLess Is More: 6 Principles of Minimalist Design
Consider the Impact of Stunning Materials Left to Stand on Their Own
Full Story
ARCHITECTURERanch House Love: Inspiration From 13 Ranch Renovations
Kick-start a ranch remodel with tips based on lovingly renovated homes done up in all kinds of styles
Full Story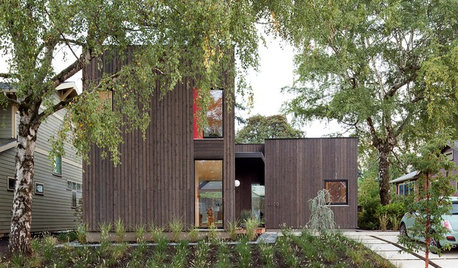
GREEN BUILDINGHouzz Tour: Passive House Principles, Active Benefits in Portland
Lower energy bills and consistent temperatures are just two of the advantages of this architect’s newly built home
Full Story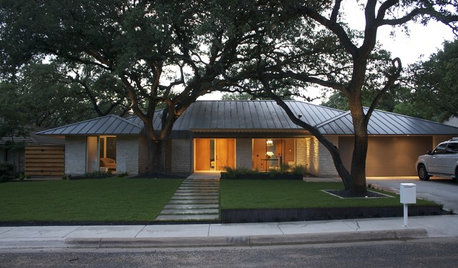
ARCHITECTURERoots of Style: Ranch Architecture Roams Across the U.S.
Great remodeling potential and generously spaced sites make ranch homes ever popular. Is one of the many variations right for you?
Full Story






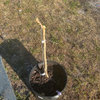
duluthinbloomz4