Designing a hidden kitchen desk
DrB477
7 years ago
Featured Answer
Sort by:Oldest
Comments (29)
DrB477
7 years agomaggieq
7 years agoRelated Discussions
Kitchen Desk Design Tips?
Comments (11)Yowzers, your desk setup sounds a lot like mine!! We did it in espresso which is different from the perimeter white cabinets, the opposite of what you're doing. Our ceilings are 8 feet. To answer some of your questions... - We based the distance from the desktop to the bottom of the uppers on our monitor size, because we're mounting the monitor on the wall. - Can't answer your question about distance from crown to upper since I'm not sure what your question is...is it that you're not putting the cabs all the way to the ceiling, and wondering what the gap should be? We put our crown all the way up to the ceiling because it makes our 8' ceilings look taller. Here are our plans: Here's the part I'm really proud of. DH had the contractor put a tube in the wall so all our wires and computers stuff are hidden! Here's how... View of the desk, with the floor to ceiling pantry to the right. I love the open shelf to store some decorative stuff or piled books. As I mentioned, the monitor will be wall mounted. The drawers drop down for a wireless keyboard, and mouse (one small shelf on either side depending on a right-handed or left-handed user): See this hole? THis is where the monitor wire will go which fishes into the pantry. This is the bottom drawer of the pantry which will hold a computer, potentially a printer but that will probably go in another room, and wireless modem. We actually have another shelf that sits on top of the bottom drawer of the pantry, it's just not in yet. Hope this helps!...See MoreDesigning Bar & Desk Cabinets for Banquette Area
Comments (10)Went to Houzz. Searched for "Hidden Desk Kitchen", some ideas: [Traditional Kitchen design[(https://www.houzz.com/photos/traditional-kitchen-ideas-phbr1-bp~t_709~s_2107) by Boston Kitchen And Bath Rob Kane - Kitchen Interiors Inc. [Contemporary Kitchen design[(https://www.houzz.com/photos/contemporary-kitchen-ideas-phbr1-bp~t_709~s_2103) by Boston Kitchen And Bath Divine Kitchens LLC same cabinet as above, but closed--see on right? [Contemporary Kitchen design[(https://www.houzz.com/photos/contemporary-kitchen-ideas-phbr1-bp~t_709~s_2103) by Boston Kitchen And Bath Divine Kitchens LLC [Contemporary Dining Room design[(https://www.houzz.com/photos/contemporary-dining-room-ideas-phbr1-bp~t_722~s_2103) by San Francisco Interior Designer Mark Newman Design The "cabinet front" pulls out to reveal a bench (probably with storage) [Modern Living Room design[(https://www.houzz.com/photos/modern-living-room-ideas-phbr1-bp~t_718~s_2105) by minday.com [Modern Kitchen design[(https://www.houzz.com/photos/modern-kitchen-ideas-phbr1-bp~t_709~s_2105) by Vancouver Interior Designer The Sky is the Limit Design [Traditional Living Room design[(https://www.houzz.com/photos/traditional-living-room-ideas-phbr1-bp~t_718~s_2107) by New York Interior Designer AMI Designs...See MoreHidden Pantry door inswing design help needed
Comments (8)It looks to me that the face frame on that cabinet covers the hinges so when it's closed, you can't tell it's a door. It just looks like the lower cabinets are inset like the other cabinets in the kitchen. I do wonder how they pull the door closed. You could always contact Farinelli Construction and ask them....See MoreRow Kitchen Reno, Round 3: Hidden Vent or Exposed; How Much Wall Tile?
Comments (36)“Do you have any exposed brick?” All of the brick is covered in plaster, but I would seriously consider exposing a brick wall. “Are your stair treads and risers wood?” No; carpet. But a future project will almost certainly be removing the dark laminate floors and replacing them with a lighter hardwood. When that happens, I suspect we’ll also remove the carpet from the stairs and install hardwood rises and treads. “Do you like the mood of your current dining room? It reads dark, without much ambient lighting.” Yes and no. I like the colors in the dining room – green paint, some original red-brown wood on the door and stair rail, white trim, and black cabinet (painted white inside). We have similar colors in the living room – the same green paint, white trim, reclaimed wood shelves supported by cast iron brackets, and a new (modern-ish) stained glass transom window over the door. There is a casual slipcover couch, that is white. The former fireplace, that is now a built-in bookcase, is also white. Red-brown piano. What we don’t like: the dining room is still a little dark, although new track lighting and brigher lights in center of the room have helped a lot. In some places the space in and between the rooms flows oddly. So I guess my overall inclination is to try to embrace some of the things that seem warm or quirky about the house - but open up the space, improve lighting, etc. “Have you decided what you are doing with the opening to the DR?” The plan right now is employ Rebunky’s idea. To cut away some of the left hand entry – the deep side – and infill the right wall only as deep and high as is necessary to cover the sides of the new cabinets. That keeps the space open for light to pass through, and it prevents any new visual barriers from hampering conversations between people in the kitchen and dining area. We have also tentatively decided on the skylight, and additional lights in the kitchen. There is a single overhead light in the kitchen now, so while the ceiling is out we’ll put in a series of new lights. “If you go with timeless neutrals you'll be able to decorate with color rather than rip out a backsplash when your taste changes.” This is very good point. And it sounds like everyone agrees that in trying to match the warmth and colors of the current house, we're getting too dark. I'm going to step back from the backsplash idea and try to think about what might keep the look a little more light or open. My original idea - gray and white - would certainly have been airier. We could, of course, still chose this. Then again, my husband likes the red-brown cabinets, and they do fit the setting. So maybe what I should think about is how to complement and balance the choice, rather than trying to layer on elements that dark or rich....See MoreUser
7 years agolast modified: 7 years agoStan B
7 years agobeenzmail
7 years agoDrB477
7 years agoDrB477
7 years agocpartist
7 years agolast modified: 7 years agocpartist
7 years agomama goose_gw zn6OH
7 years agoDrB477
7 years agomama goose_gw zn6OH
7 years agoDrB477
7 years agolast modified: 7 years agoStan B
7 years agoDrB477
7 years agolast modified: 7 years agopractigal
7 years agocpartist
7 years agoDrB477
7 years agolast modified: 7 years agocpartist
7 years agoDrB477
7 years agocpartist
7 years agoDrB477
7 years agoeam44
7 years agolast modified: 7 years agotackykat
7 years agoyeonassky
7 years agobeenzmail
7 years agolast modified: 7 years agopractigal
7 years agoDrB477
7 years ago
Related Stories
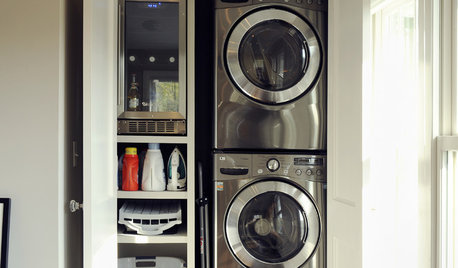
STORAGEHidden in Plain Sight: 10 Cleverly Closeted Home Spaces
Tuck your home office, wine collection or even your entire kitchen behind closed doors for all of the function and none of the clutter
Full Story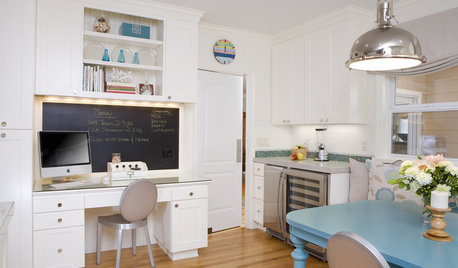
KITCHEN DESIGN9 Ways to Design a Kitchen Desk With Style
Great Details, Color and Light for Your Kitchen Command Center
Full Story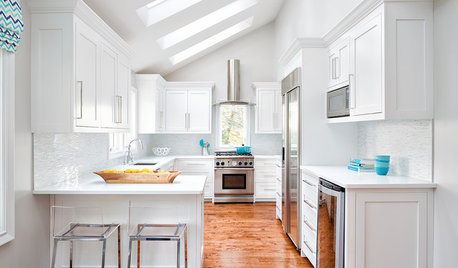
ORGANIZINGThe Case for Hidden Storage
Imagine how much more peaceful your home would feel with cleared surfaces. And that’s just one reason to stow your supplies
Full Story
THE HARDWORKING HOMERoom of the Day: Multifunctional Living Room With Hidden Secrets
With clever built-ins and concealed storage, a condo living room serves as lounge, library, office and dining area
Full Story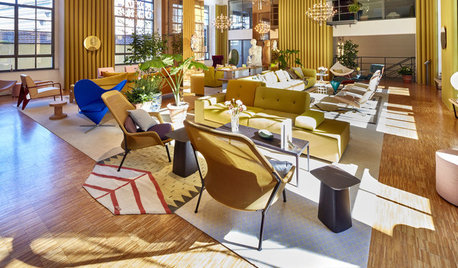
EVENTSReport From Italy: Mustard Yellow, Hidden Kitchens and More
See what our team in Italy discovered at Salone del Mobile 2016. Which new design idea speaks to you?
Full Story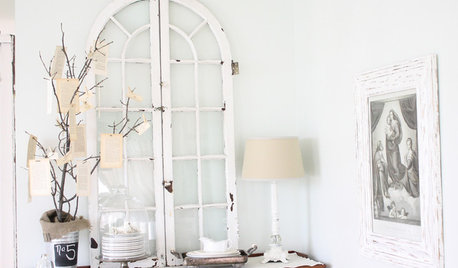
DECORATING GUIDESUncover Your Junk's Hidden Decorating Potential — Scads of DIY Ideas
Release your typewriter's inner planter or a drum set's coffee table. These creative ideas will have you seeing the possibilities
Full Story
REMODELING GUIDESOne Guy Found a $175,000 Comic in His Wall. What Has Your Home Hidden?
Have you found a treasure, large or small, when remodeling your house? We want to see it!
Full Story
KITCHEN DESIGNKitchen of the Week: Clean Design and Amazing Views
Hidden storage, clever wine nook and a streamlined design keep a Seattle kitchen simple and modern
Full Story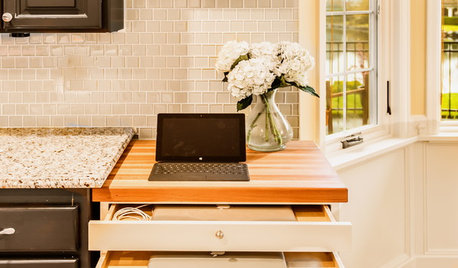
THE HARDWORKING HOMEA Hidden Charging Cabinet Corrals and Juices Family’s Electronics
The Hardworking Home: Laptops, phones and tablets now have a safe space in this kitchen, keeping the countertops uncluttered
Full Story


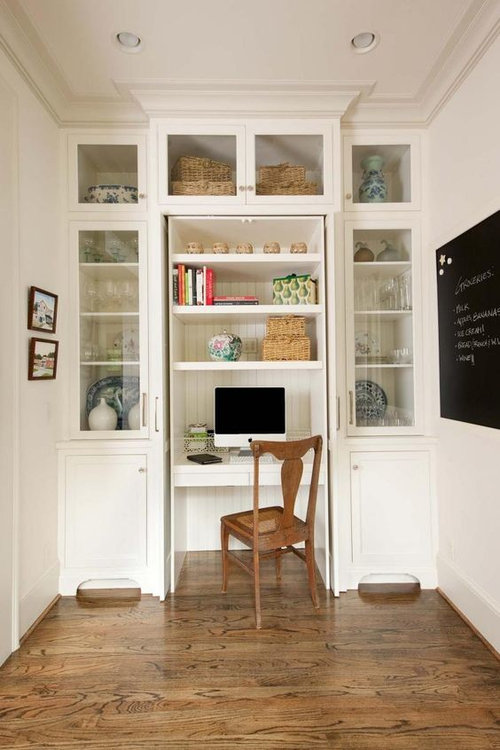
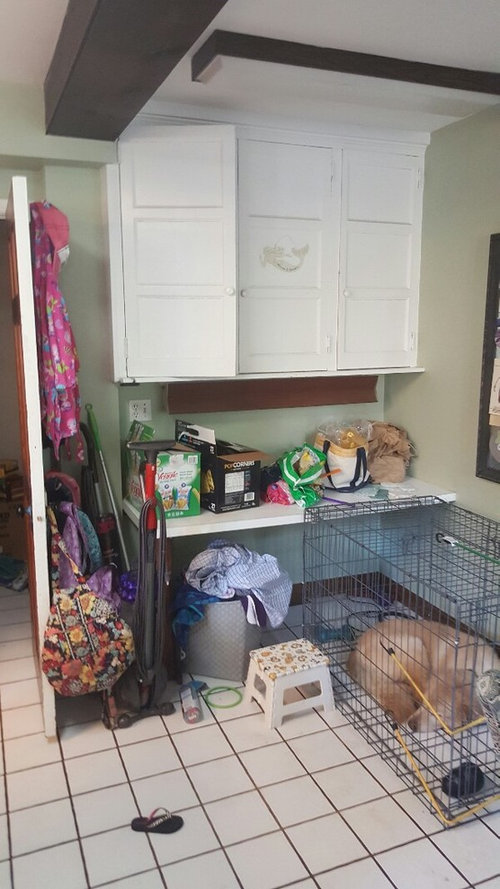

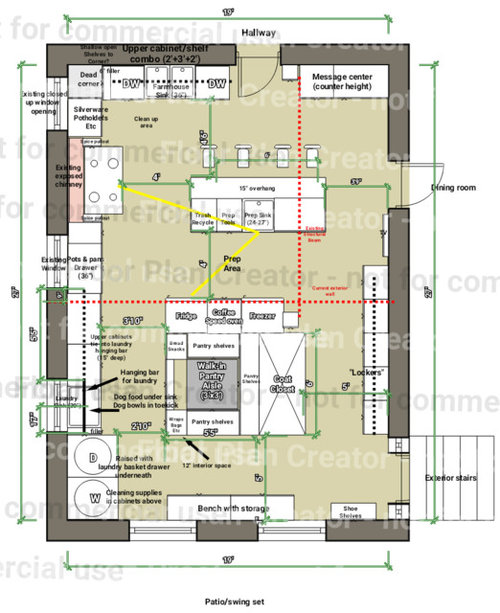

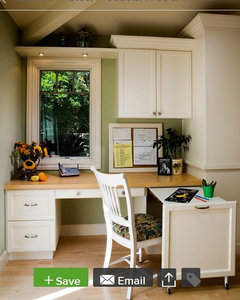
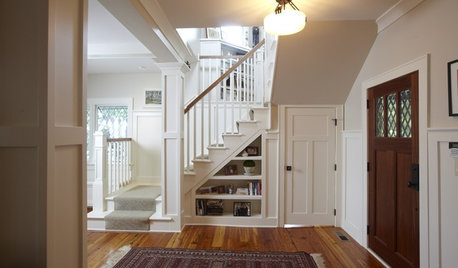

cpartist