Row Kitchen Reno, Round 3: Hidden Vent or Exposed; How Much Wall Tile?
Danielle Gottwig
8 years ago
last modified: 8 years ago
Featured Answer
Sort by:Oldest
Comments (36)
agk2003
8 years agopractigal
8 years agoRelated Discussions
How much did you spend on backsplash tiles?
Comments (17)Antiquesilver - thanks so much, it feels good to be back ;) I had to take a break because it was getting increasingly hard to know how off our project was at the time and to stay enmeshed in reno talk. I loved seeing the FKB recently and recognizing many names. Luckily, we have been able to pick up from where we left off and much of the work on our end was already done. The tile, paint colors and counters were about all we need to worry about this time. Most everything else is already on our premises, lol. The tough part will be to dig out each element from all the collection of boxes all over our house. We had to replace our family bath's faucet and wanted to use the one bought for the master bath since it was just sitting around. Turns out, we had to buy another one because we could not find the mbth faucet. It has been another year or so and we still haven't found it. Our house will seem so spacious when it all gets installed and sorted out! Gsciencechick - I know the tiles you mean. I saw similar in HD for a contractor I am working with to help flip a house. I could not believe that the "Big Boxes" carried them and at such good prices. That is a great way to add bang for the buck! I will be getting the black accents from HD & Lowes and that will mean fewer pricey tiles. I woke up today and told myself to stop looking for tiles. We found the ones we really want and the $350 for the border accents may be crazy, but in the grand scheme of things, $350 is not so bad for what is admittedly a splurge. The field tiles in lavender only come out to $200 and cover a lot of space. They are not really a splurge since the tab is not that high. I know in my heart I could not replicate the look with anything less. It is not for lack of trying either. I was afraid dh would choke when he heard the amount, but he asked how much we'd save with something else, and when he heard it would be $100-150 or so, he said we should go for the ones we both like better since in time, that difference will seem petty. I guess there are some things one can compromise on such a single french door, not having a front porch added, fewer (but larger) skylights, carpet instead of fixing hardwood floors in master bedroom after extending, etc, but some we shouldn't, like cheaper tiles and counters (mid-range, which is our only other "splurge"). The other stuff we chose to do without cost much more than these items' upcharges. It is work to find the balance of saving money yet still making going through this all worthwhile. We technically could save more, but if we are going to spend over $150k to get the total project done and end up looking at it as ALL a compromise, then why bother? The other things we saved on will not impact our overall enjoyment by very much. I am just so grateful we are back to doing it before too long! With so many people losing their homes, doing any of this is a splurge....See MoreFinally: Before & After; "Small" Budget c. 1826 City Row Home
Comments (54)Wow, Kevin, your home is beautiful!!! Wondering if your house Is a trinity? Whatever, it's gorgeous. I met you in the bathroom forum. BTW, I live in central Jersey. I've called around to lots of stores and no one seems to have the.models of tubs I'm interested in. I did see the Edenton today however, so no need to post a close-up. But thank you anyone for the thought.. It is a nice tub. I was surprised how slippery the Edenton bottom is even with the texture (and I was looking for no texture at all!). I'm concerned since I need a tub/shower combo - but I really want a comfortable tub as part of that combo. Now I'm wondering if a bath mat will stick to the textured surface of the Edenton when I shower or will the texture prevent it from adhering to the bottom of the tub? Any insights, anyone?. You mentioned somewhere that if you had to do over, you'd choose the Hydrosystems Lacey. Can't seem to find one of those on display. Is the bottom of the Lacey textured like the Edenton or is it a smooth bottom? Where in Philly did you see the Lacey and other tubs you were considering? Thanks so much! Guess I should post 2nd part of this in Bathroom forum- maybe tomorrow....See MoreA vent about hasty renos before listing
Comments (44)I’m one of those who is about to list my house. I did replace all the carpet as it was all 20 years old and after 2 kids, their friends and I don’t know how many dogs it was a necessity. I chose a neutral greige. Not my first choice but it does lend itself to anything color wise it seems. I’m not doing anything to the bathrooms as I realize anyone coming in will probably gut and start over. I painted the kitchen cabinets a putty color. The old paint was yellow (we loved it but realized it was taste specific) and chipping enough to be a huge detractor to the average buyer with no imagination. The kitchen is a good size and layout, the appliances are above average and the countertops are the original quartz. My thought is that a buyer will probably want to renovate the kitchen, but that it will work just fine until they get to it. The only other things I’m doing before listing is repairing any glaring things, like a messed up window casing, that sort of thing. I’m very glad to read this post as 4 of the 5 agents we interviewed wanted us to do basically what everyone here seems to have a problem with, cosmetic patch jobs that wouldn’t increase the value of the house but would probably make their job easier....See MoreKitchen reno on 1910 tudor: layout assistance requested!
Comments (8)What an interesting project! It looks as if it was a kitchen laid out for the help, or caters, in a well-to-do household. I'm not a designer, but I love old house renovations, and I hope you keep us updated along the way. I like a prep sink on the island and clean-up on the perimeter--but in this case your island view is of pantry and pantry doors. We spend more time prepping items for a meal, than in clean-up, so I moved the main sink to the island, as you suggested. I drew the prep sink in front of the thin strip of wall--since most of prep work happens on one side or the other of a sink, you have the choice to prep in front of the windows, or on the peninsula, facing the sunroom. Given a choice, I wouldn't put the fridge so far from the range, but in an old house remodel, sometimes we don't have as many options. I did include a MW drawer on the corner of the peninsula near the fridge, for convenience. The island width is reduced by 12"--6" for each short aisle. I'd like to see a wider work aisle, but it looks as is the traffic aisle is already at the NKBA recommended minimum of 44". 42" is a one-person work aisle, and 48" is considered wide enough for two people. But, with the DW to the right of the sink, the works zones can be separated--except for the zone-crossing between appliances. If you don't want a corner susan, the corner can be voided in favor of wider drawers, but you'll need filler in the corner to make sure the drawers clear the oven handle and hardware on perpendicular cabinets. As for the deep pantry closet, maybe just 18" deep shelves for items too big for kitchen drawers. If it hasn't already been decided, I'd suggest drawers for all base cabinets. The bases on each side of the range are narrow, so pull-outs might work better there. Good luck! ETA, the only way I could think of to improve the prep/cooking triangle would be to close the kitchen to the sunroom and put the fridge on that wall, but you would give up all that lovely natural light:...See Moresheloveslayouts
8 years agosheloveslayouts
8 years agoDanielle Gottwig
8 years agolast modified: 8 years agoDanielle Gottwig
8 years agolast modified: 8 years agoagk2003
8 years agoDanielle Gottwig
8 years agolast modified: 8 years agoNothing Left to Say
8 years agoamg765
8 years agorebunky
8 years agolast modified: 8 years agoDanielle Gottwig
8 years agolast modified: 8 years agorebunky
8 years agolast modified: 8 years agoDanielle Gottwig
8 years agoDanielle Gottwig
8 years agodesertsteph
8 years agolast modified: 8 years agoDanielle Gottwig
8 years agolast modified: 8 years agoCarrie B
8 years agolast modified: 8 years agoDanielle Gottwig
8 years agoCarrie B
8 years agoDanielle Gottwig
8 years agoNothing Left to Say
8 years agopractigal
8 years agoDanielle Gottwig
8 years agolast modified: 8 years agoNothing Left to Say
8 years agoDanielle Gottwig
8 years agolast modified: 8 years agotracie_erin
8 years agobbtrix
8 years agobbtrix
8 years agoDanielle Gottwig
8 years agolast modified: 8 years agoDanielle Gottwig
8 years agolast modified: 8 years ago
Related Stories

HOUZZ TOURSDesign Lessons From a 10-Foot-Wide Row House
How to make a very narrow home open, bright and comfortable? Go vertical, focus on storage, work your materials and embrace modern design
Full Story
BASEMENTSRoom of the Day: Swank Basement Redo for a 100-Year-Old Row House
A downtown Knoxville basement goes from low-ceilinged cave to welcoming guest retreat
Full Story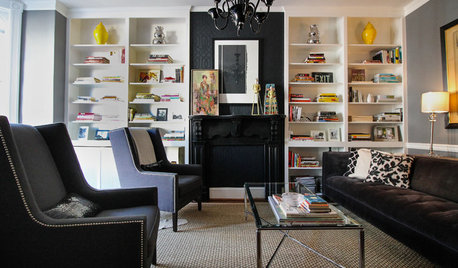
HOUZZ TOURSMy Houzz: Relaxed Glamour in a Downtown Row House
See how this Maryland couple put their own creative stamp on their 1890 home
Full Story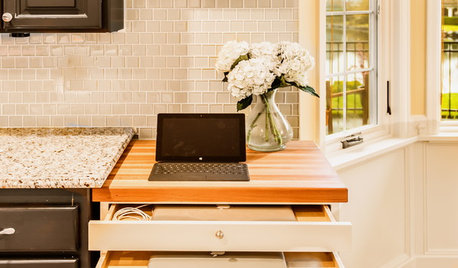
THE HARDWORKING HOMEA Hidden Charging Cabinet Corrals and Juices Family’s Electronics
The Hardworking Home: Laptops, phones and tablets now have a safe space in this kitchen, keeping the countertops uncluttered
Full Story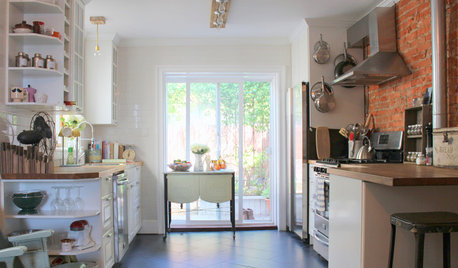
HOUZZ TOURSMy Houzz: DIY Efforts Transform a South Philly Row House
Elbow grease and creative thinking take an early-1900s home in Pennsylvania into the realm of knockout style
Full Story
REMODELING GUIDESOne Guy Found a $175,000 Comic in His Wall. What Has Your Home Hidden?
Have you found a treasure, large or small, when remodeling your house? We want to see it!
Full Story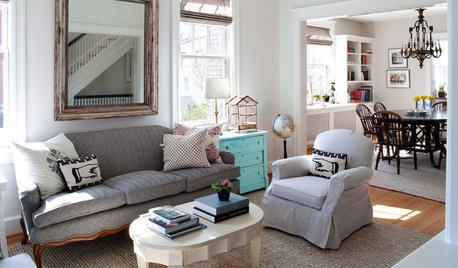
HOUZZ TOURSHouzz Tour: Remodeling Brightens a Row House in Washington, D.C.
A revamped layout and an airy palette create a soothing home for a Capitol Hill family of 5 looking to simplify
Full Story
KITCHEN DESIGNKitchen of the Week: Turquoise Cabinets Snazz Up a Space-Savvy Eat-In
Color gives a row house kitchen panache, while a clever fold-up table offers flexibility
Full Story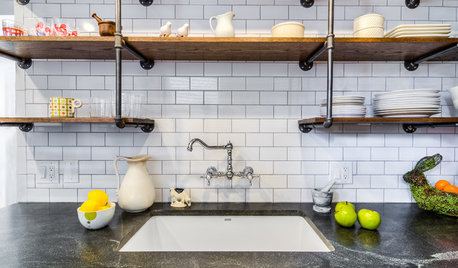
KITCHEN DESIGNNew This Week: 3 Modern Kitchens With Something Special
Looking to make your kitchen feel unique? Look to these spaces for inspiration for tile, style and more
Full Story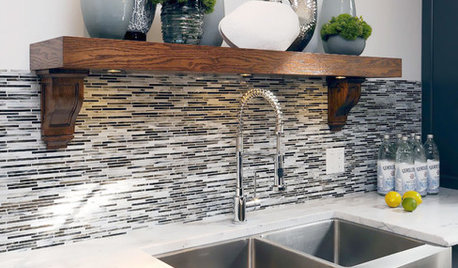
REMODELING GUIDESThe Perfect Finish for Your Tile
Bullnose? Quarter round? V-cap? Demystify trim terms and finish off your kitchen and bath tile in style
Full Story


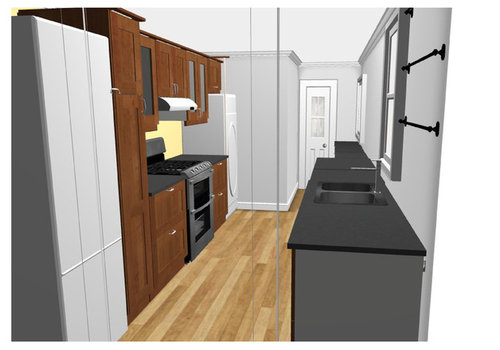
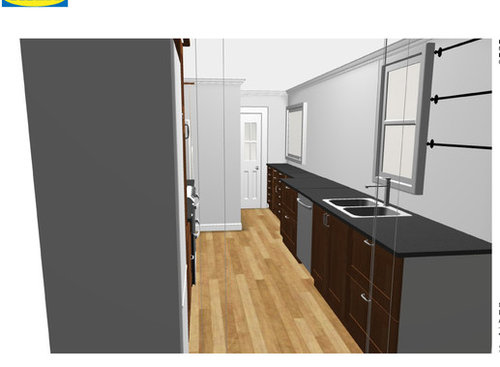

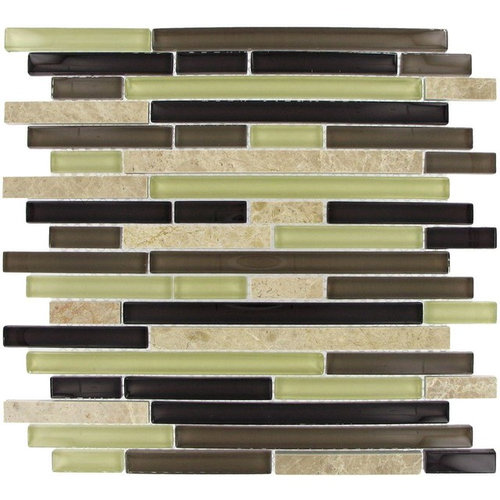
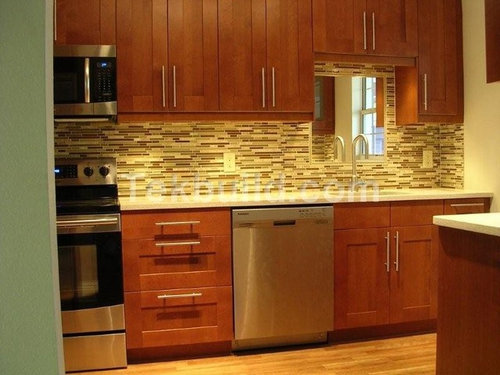

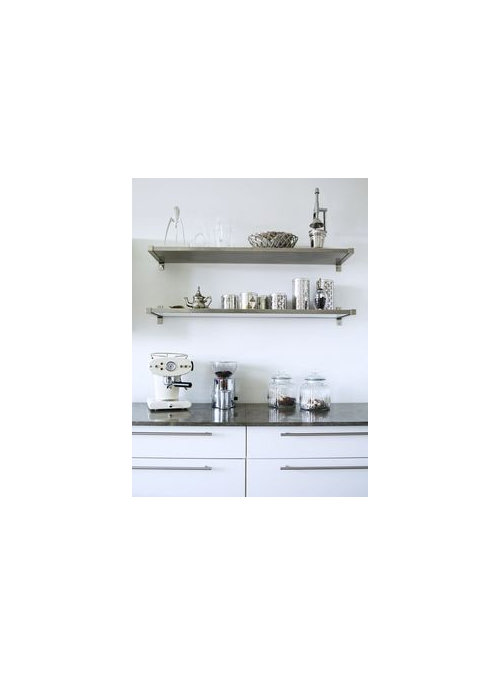
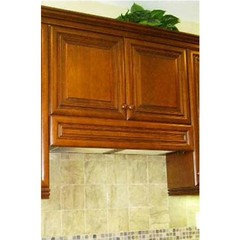

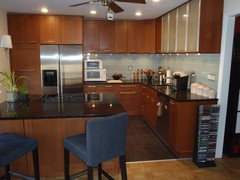
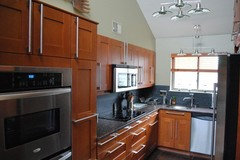

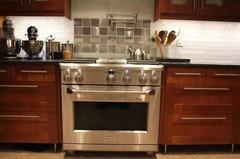

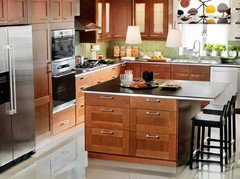
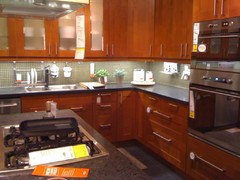
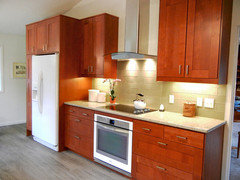
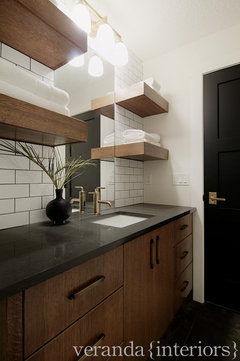

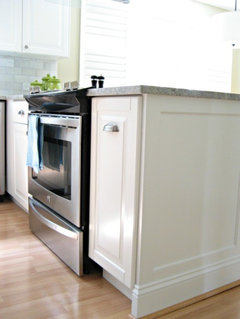
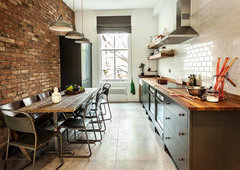


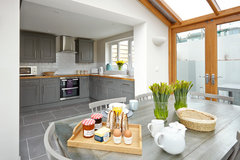
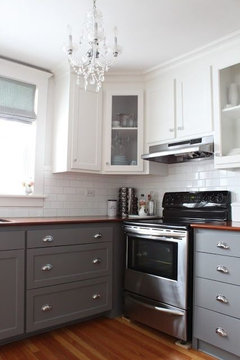




cluelessincolorado