Help me redesign my uppers!! (Please!)
amylachney
7 years ago
Featured Answer
Sort by:Oldest
Comments (60)
amylachney
7 years agoRelated Discussions
please help me redesign flowerbed by driveway
Comments (2)http://i9.photobucket.com/albums/a87/blujen/gardenlayout.jpg...See MoreHelp Me Redesign My Kitchen
Comments (20)Here's my latest attempt which I think addresses most of y'alls concerns...I hope Here's a slightly modified floor plan for the kitchen. What's different here is that we've moved the fridge to a new wall and recessed it into what was originally going to be some sort of broom-trash storage closet. We also flipped the DW and the sink because EVERYBODY says you can't have a sink at the end of a run of cabinets.... I like this idea because it frees up space around the stove...but now I'm not sure where the broom closet stuff is supposed to go? Where can we put the mop, broom, trash and recycling bins? We Still Need Help With The Closets-Pantries. Here's a different shot of both closets and the appliances we need to fit. How can we best utilize the space in the pantry closet for bulk storage and small kitchen appliance storage...and now possibly broom closet stuff also? Pretty Pictures. Here's what this current design looks like if you are standing at the stove and looking back at the rest of the kitchen. Sorry about the odd color walls...but the granite and cabinet colors are spot on for what we have now....yes our kitchen has a silly amount of granite... Here's how it looks standing at the corner by the fridge and looking back. Yep, lots of granite.... Here's how it looks from the dining room entryway looking into the kitchen. And here is how it looks if you are standing in the entryway and looking through the breakfast bar opening and into the kitchen. So, whats everybody think?...See MorePlease help me redesign my front porch
Comments (11)I like the thick 'wrapped" colums. I think the stone half wall is OK but your stoop is a decent size for a stoop...mine is similar but judging from the space next to your front doors, yours is probably a bit bigger and I find that mine is a bit too small. A half wall on each side is going to take up and make your stoop space feel tighter. And I don't know that they will stand out much against the new stone facade for the cos. I think railings would be better and more open. And maybe you don't have to go with the usual thin black wrought iron. On our last house we rebuilt the front stoop and had the contractor build white painted "chippendale" style railings. It was not expensive. When you start looking around you might find there are more options on railings than than the typical ones you aren't too fond of....See MoreHelp me re-design my unused formal dining room!! Open to advice please
Comments (10)Is another living room the greatest need you have in your house? Will it be for the kids to hang out in? Or a quieter adult retreat? We turned our dining room into a home office with matching desks facing each other placed in the middle of the room, so together they are about the same size as a dining table. It looks like it might be large enough to fit a modestly sized sofa in there, with a small round table with 2-4 chairs that you could use as a gaming table. Any musicians? What about a music room?...See Morepractigal
7 years agoamylachney
7 years agoeam44
7 years agolast modified: 7 years agoamylachney
7 years agoamylachney
7 years agocpartist
7 years agollucy
7 years agoamylachney
7 years agoUser
7 years agoamylachney
7 years agollucy
7 years agocpartist
7 years agoamylachney
7 years agoamylachney
7 years agoUser
7 years agobeachem
7 years agoeam44
7 years agolast modified: 7 years agomama goose_gw zn6OH
7 years agolast modified: 7 years agoamylachney
7 years agoybchat67
7 years agolast modified: 7 years agoeam44
7 years agolast modified: 7 years agoamylachney
7 years agoBunny
7 years agoeam44
7 years agolast modified: 7 years agoamylachney
7 years agocluelessincolorado
7 years agoamylachney
7 years agoscrappy25
7 years agolast modified: 7 years agoamylachney
7 years agoCEFreeman_GW DC/MD Burbs 7b/8a
7 years agosmm5525
7 years agosmm5525
7 years agosmm5525
7 years agopractigal
7 years agoatmoscat
7 years agopractigal
7 years agolast modified: 7 years agoamylachney
7 years agooldbat2be
7 years agoamylachney
7 years agooldbat2be
7 years agolast modified: 7 years agoamylachney
7 years agopractigal
7 years agosmm5525
7 years agoamylachney
7 years agosmm5525
7 years agoamylachney
7 years agosmm5525
7 years agopractigal
7 years ago
Related Stories
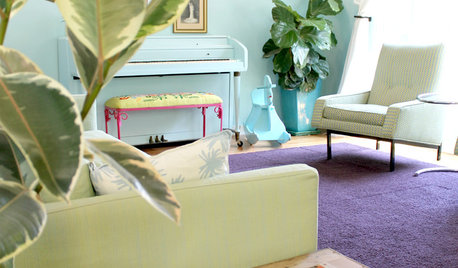
HOUZZ TOURSMy Houzz: Saturated Colors Help a 1920s Fixer-Upper Flourish
Bright paint and cheerful patterns give this Spanish-style Los Angeles home a thriving new personality
Full Story
SUMMER GARDENINGHouzz Call: Please Show Us Your Summer Garden!
Share pictures of your home and yard this summer — we’d love to feature them in an upcoming story
Full Story
GARDENING GUIDESGreat Design Plant: Silphium Perfoliatum Pleases Wildlife
Cup plant provides structure, cover, food and water to help attract and sustain wildlife in the eastern North American garden
Full Story
REMODELING GUIDESWisdom to Help Your Relationship Survive a Remodel
Spend less time patching up partnerships and more time spackling and sanding with this insight from a Houzz remodeling survey
Full Story
MOST POPULAR7 Ways to Design Your Kitchen to Help You Lose Weight
In his new book, Slim by Design, eating-behavior expert Brian Wansink shows us how to get our kitchens working better
Full Story
SELLING YOUR HOUSE5 Savvy Fixes to Help Your Home Sell
Get the maximum return on your spruce-up dollars by putting your money in the areas buyers care most about
Full Story
BATHROOM DESIGNUpload of the Day: A Mini Fridge in the Master Bathroom? Yes, Please!
Talk about convenience. Better yet, get it yourself after being inspired by this Texas bath
Full Story
OUTDOOR KITCHENSHouzz Call: Please Show Us Your Grill Setup
Gas or charcoal? Front and center or out of the way? We want to see how you barbecue at home
Full Story
KITCHEN DESIGNHow to Lose Some of Your Upper Kitchen Cabinets
Lovely views, display-worthy objects and dramatic backsplashes are just some of the reasons to consider getting out the sledgehammer
Full Story
HOUZZ TOURSMy Houzz: 38 Years of Renovations Help Artists Live Their Dream
Twin art studios. Space for every book and model ship. After four decades of remodeling, this farmhouse has two happy homeowners
Full Story





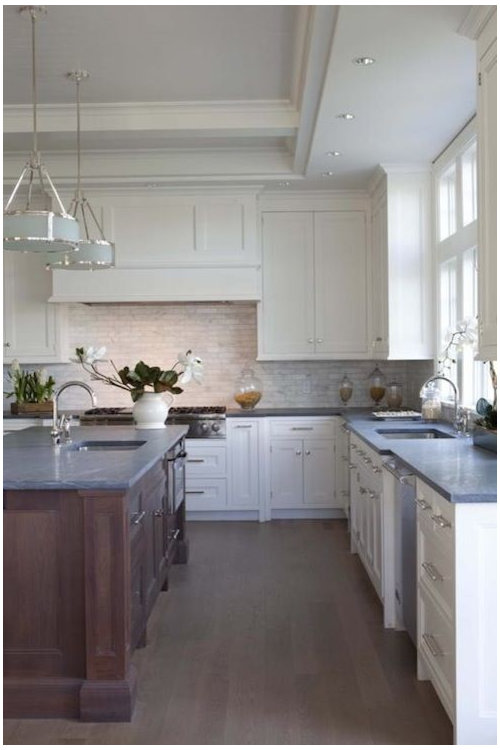
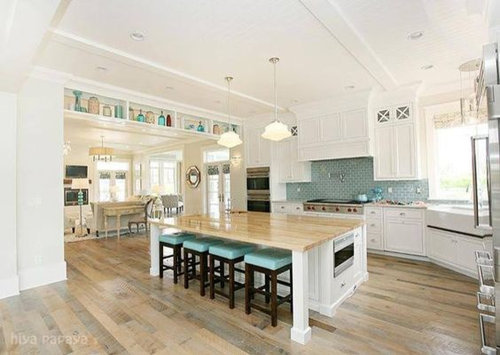


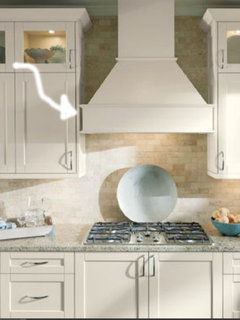
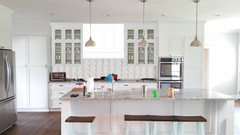





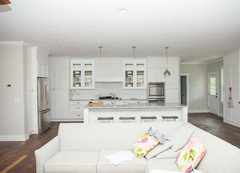
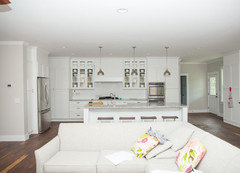


palimpsest