A Sukiya-Inspired Modern House - What We Built
casasukiya
7 years ago
Featured Answer
Sort by:Oldest
Comments (36)
Related Discussions
looking for a more 'modern' forum for homes built with different
Comments (14)"This is not really a forum geared towards those who revel in the different." That's where you are wrong. This isn't a forum that revels in the different for difference's sake. However, the unique and innovative will always be celebrated, if it is cost effective (and sometimes even not) and if it utilizes the principals of good design. Too often though, "alternative building methods" are neither cost efficient or well designed. They are too often the flip side of the coin of an architect who designs some pie in the sky gorgeous design exercise of a structure that is impractical to live in. I've seen a shipping container "house". It was poorly insulated, noisy, and frankly hideous. It didn't have to be any of that, but the builder was so focused on "re-use" above all else that he forgot basic construction and design principals. And that, in a nutshell is most alternative construction. Too much of a religion and too little of science and the arts....See MoreNeed TV built in inspiration for new build...HELP
Comments (7)Oh, the problem TV's present with decorating, and now with all their accompanying electronics it is even more difficult. Your home is very handsome and I understand that you would not want your TV as a focal point. les917 gives a good option. I'll propose another but construction will be involved. Looking at your room, no other option comes to mind. How far does your fireplace project into your room? Would you consider building a false wall with an inset into which your TV could be placed? Of course you would still need a cabinet below to contain all the electronics. But, if your TV were to be set into a niche, then the option to disguise it behind a pull-down art scene or shutters is available. You probably would need about 8" to accomplish this. Hopefully another will offer a better suggestion. Good luck in your new home....See MoreHelp pull mood board together? Quirky modern inspiration?
Comments (9)Thanks so much IowaCommute! Thanks for the compliment on the house too! I have 16 orange-stained pine doors/jambs left to paint (have done 3, what a pain in the rear). Then there's the orange stained window sills, knotty pine panelling in rec room, entire kitchen of honey oak (to be reused for utility), two vanities, gargantuan medicine cabinet, and stairs of same, all lovingly installed, then indifferently stained and varnished by PO in this strange orange. Why? Don't get me started on the builder basic shiny brass. The whole blue thing might really work out because I've been contemplating my stairs (did I mention golden oak galore) and have been considering trying to stencil the risers. Stairs are right beside dining, so could carry a theme and color from kitchen. Also live in a port city so people really like their nautical crud around here. Strong blue would be a popular choice....See MorePet Peeve: "We built this house"
Comments (71)I don't know that I get offended but I know what I mean when I say I built a house and I'm remodeling this one. In the first I designed it, borrowed a backhoe, graded the land, dug the foundation, built the foundation with some help, payed someone to pour the slab for the garage and the small part that was on a slab, framed it with some help, did all the electrical and all the plumbing, did all the exterior with some help, etc. I did hire somebody to do the roofing because part of it was 2-story and heights terrify me. I bought semi-custom cabinets. I paid somebody to dry-wall parts that weren't real wood, and paid somebody to lay the part that was wall-to-wall carpet. I did the hardwood flooring myself, installed all the doors and windows, etc. I paid somebody to install the garage doors. I bought pre made doors. 35 years later, I'm remodeling this one myself. EVERYTHING because the subs are way to much and/or incompetent. Everything, Including building the cabinets and much of the furniture. I'll have to pay somebody to do the roof because I'll be 70 by the time I get to that and it might just be too much work. I know I can find a competent drywall guy but finding a competent roofer worries me. I have lots of respect for someone that can design something that really works. I have lots of respect for somebody that can build something nice. Very little for somebody that pays for something to be built....See Morecasasukiya
7 years agocasasukiya
7 years agocasasukiya
7 years agocasasukiya
7 years agocasasukiya
7 years agocasasukiya
7 years agocasasukiya
7 years agocasasukiya
7 years agocasasukiya
7 years agoILoveRed
7 years agocasasukiya
7 years ago
Related Stories
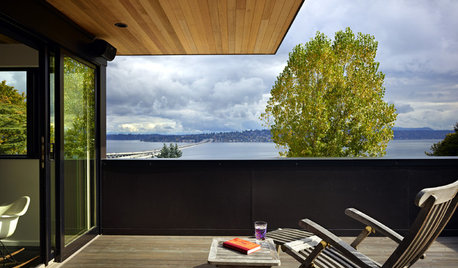
HOUZZ TOURSHouzz Tour: A Metaphor and 18 Bikes Inspire a Modern House
Abstract questions help an architect design an expressive, personal home for a Seattle couple
Full Story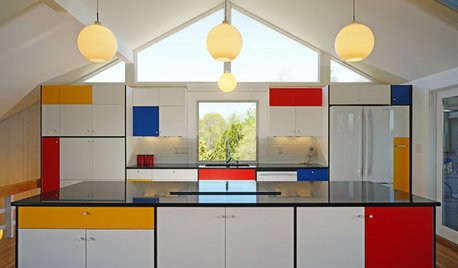
KITCHEN DESIGNKitchen of the Week: Modern Art Inspires a Color-Blocked Look
In a midcentury beach house on Martha’s Vineyard, a redesigned kitchen embraces the look of Mondrian
Full Story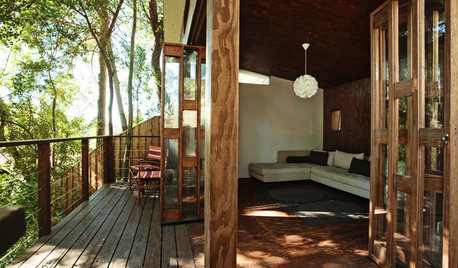
OUTBUILDINGSA Midcentury Modern-Inspired Playhouse That's Not Just for Kids
This thoughtfully designed outbuilding in the trees echoes the style of the main house down below
Full Story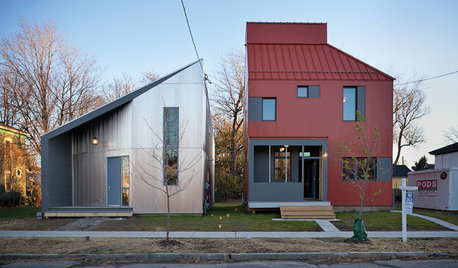
ARCHITECTUREEnergy-Saving Ideas From 3 Affordable Green-Built Houses
Get lessons in budget-friendly green building from design competition winners in New York state
Full Story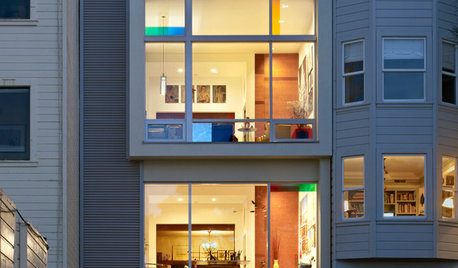
COLORFUL HOMESMondrian Inspires a Modern Addition
Primary colors and special glass are just the start of what makes this San Francisco home a case study in artistry
Full Story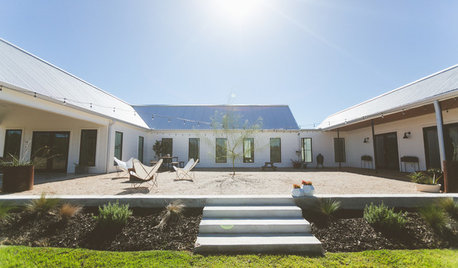
HOUZZ TOURSMy Houzz: Couple Build Their Dream Modern-Farmhouse-Style Home
A Texas interior designer and her family combine reclaimed wood, polished concrete, built-ins and vintage pieces in their new house
Full Story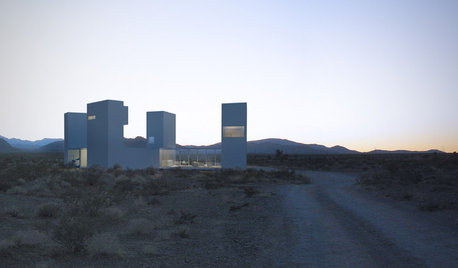
ARCHITECTUREDesign Workshop: Connecting Our Built and Unbuilt Worlds
Renderings of an unbuilt project in California show how using place to inspire architecture is worth getting right
Full Story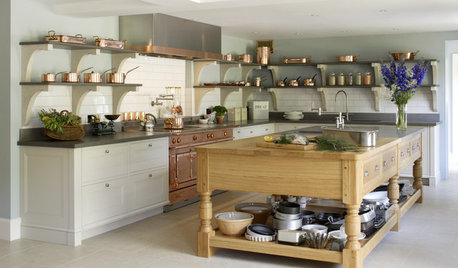
KITCHEN DESIGNA Modern Kitchen Inspired by Edwardian Style
Attention to detail and functionality make for a kitchen that is as beautiful to work in as it is to look at
Full Story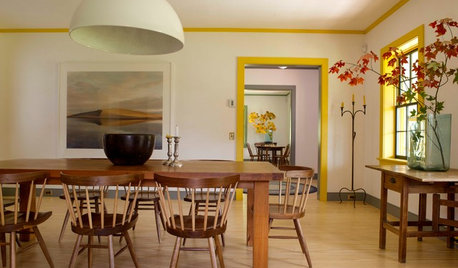
FARMHOUSESHouzz Tour: Shaker Simplicity Inspires a Modern Farmhouse
Mixing classic farmhouse style with sustainable features, this Connecticut home is as charming as it is sensible
Full Story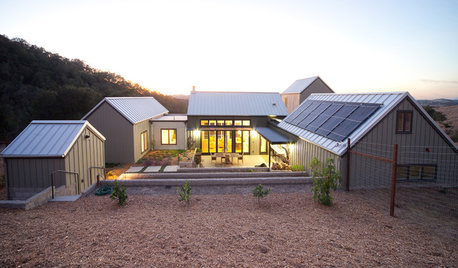
FARMHOUSESHouzz Tour: Barns Inspire a Modern Farm Compound
Classic gabled looks mix with modern solar panels, universal design and more in the California hills
Full Story




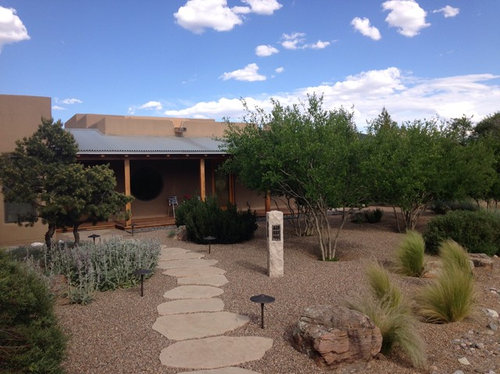

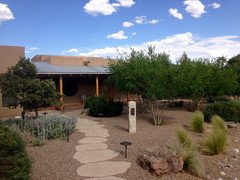
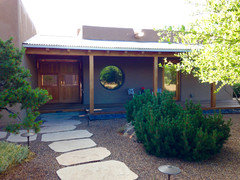
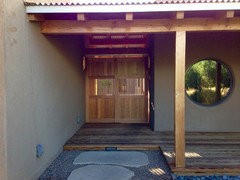


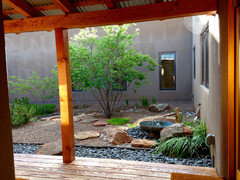
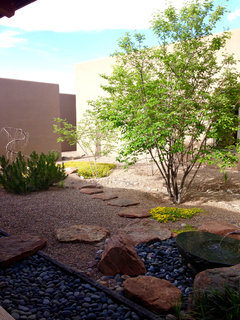
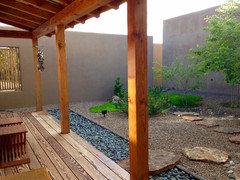
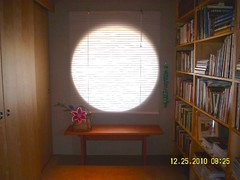
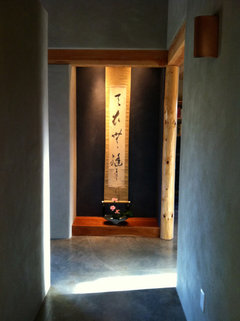
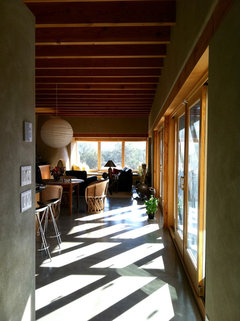


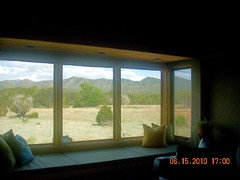
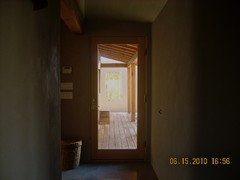

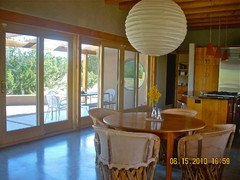

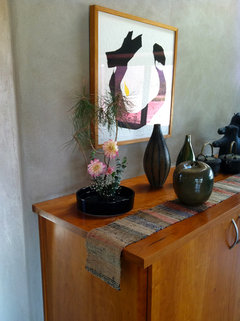
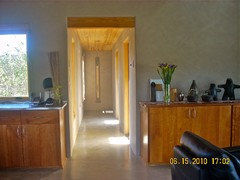

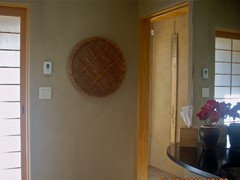
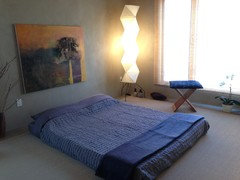
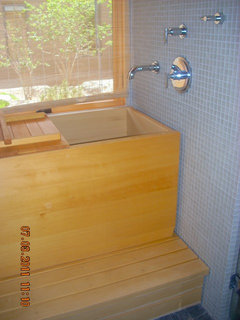
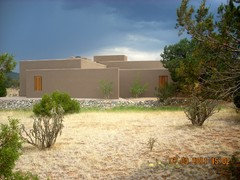

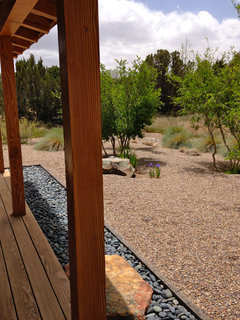

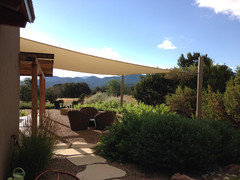


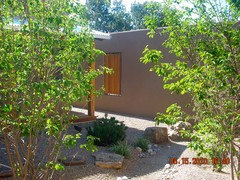
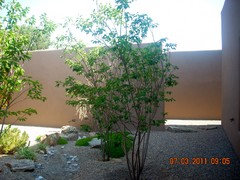
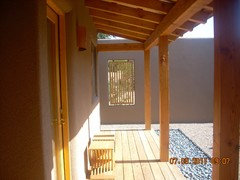
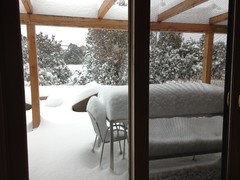




sheloveslayouts